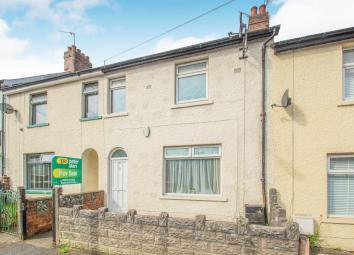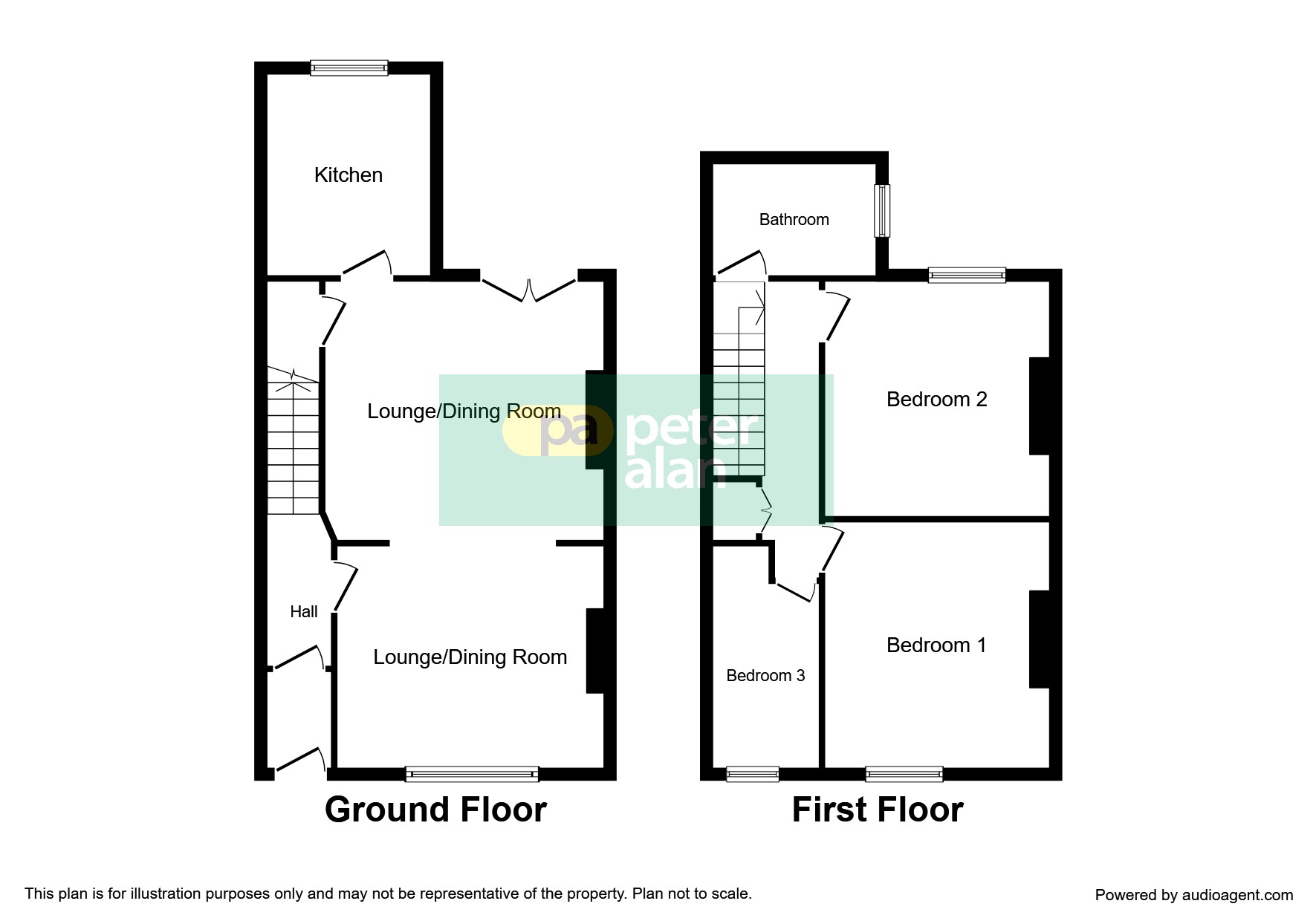Terraced house for sale in Cardiff CF14, 3 Bedroom
Quick Summary
- Property Type:
- Terraced house
- Status:
- For sale
- Price
- £ 240,000
- Beds:
- 3
- Baths:
- 1
- Recepts:
- 2
- County
- Cardiff
- Town
- Cardiff
- Outcode
- CF14
- Location
- Pantbach Road, Rhiwbina, Cardiff CF14
- Marketed By:
- Peter Alan - Whitchurch
- Posted
- 2024-04-28
- CF14 Rating:
- More Info?
- Please contact Peter Alan - Whitchurch on 029 2227 0283 or Request Details
Property Description
Summary
open house Saturday 22 June 2019 11AM. A deceptively spacious three bedroom terrace property with a south facing rear garden and rear access that is situated within walking distance of a bus stop, shops, schools and the Heath Hospital. Guide price £240,000 - £250,000.
Description
The accommodation comprises porch, entrance hall, a 25ft lounge/dining room and a modern fitted kitchen with appliances to the ground floor. Three bedrooms and a white bathroom suite to the first floor. There is double glazing, alarm system, gas heating with a combination boiler, woodblock flooring and a sunny south facing rear garden with rear access.
Porch
Double glazed door, wooden door to:
Entrance Hall
Stairs to first floor, woodblock floor.
Lounge/dining Room 25' 1" x 12' 5" max to chimney breast ( 7.65m x 3.78m max to chimney breast )
Double glazed window to front, double glazed French doors to a south facing rear garden, understair cupboard, fitted shelving and storage, television point, fireplace recess, part woodblock floor and fitted carpet,
Kitchen 10' 3" x 8' 3" ( 3.12m x 2.51m )
Double glazed window to rear, a modern fitted kitchen with wall and base units, inset stainless steel one and half bowl sink unit with mixer tap and drainer, fitted stainless steel electric double oven, gas hob and cooker hood, cupboard concealing Glow Worm combination boiler (serviced May 2019), plumbed for washing machine and dishwasher, stone tiled flooring.
Landing
Fitted storage, loft access and fitted carpet.
Bathroom 8' 3" x 5' 7" ( 2.51m x 1.70m )
Double glazed window, white suite comprising a corner spa bath with mixer tap, shower and screen, low level w.c., vanity unit with inset wash hand basin and storage, towel radiator, fully tiled.
Bedroom One 13' 1" x 10' 6" maximum ( 3.99m x 3.20m maximum )
Double glazed window to front, radiator, woodstripped floor, coving to ceiling.
Bedroom Two 12' x 10' 1" to chimney breast ( 3.66m x 3.07m to chimney breast )
Double glazed window to rear, fitted carpet.
Bedroom Three 9' 11" extending to 11' 5" x 6' 5" ( 3.02m extending to 3.48m x 1.96m )
Double glazed window to front, woodstripped floor, additional hatch to loft space.
Outside
There is an enclosed block paved front garden with gate access. There is a private south facing rear garden with rear access, laid to lawn with patio area, water tap, outside light, garden shed, raised decking area.
Property Location
Marketed by Peter Alan - Whitchurch
Disclaimer Property descriptions and related information displayed on this page are marketing materials provided by Peter Alan - Whitchurch. estateagents365.uk does not warrant or accept any responsibility for the accuracy or completeness of the property descriptions or related information provided here and they do not constitute property particulars. Please contact Peter Alan - Whitchurch for full details and further information.


