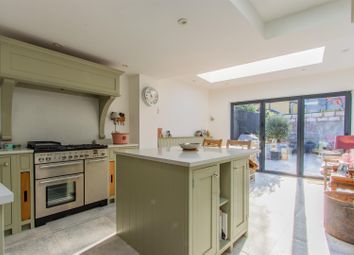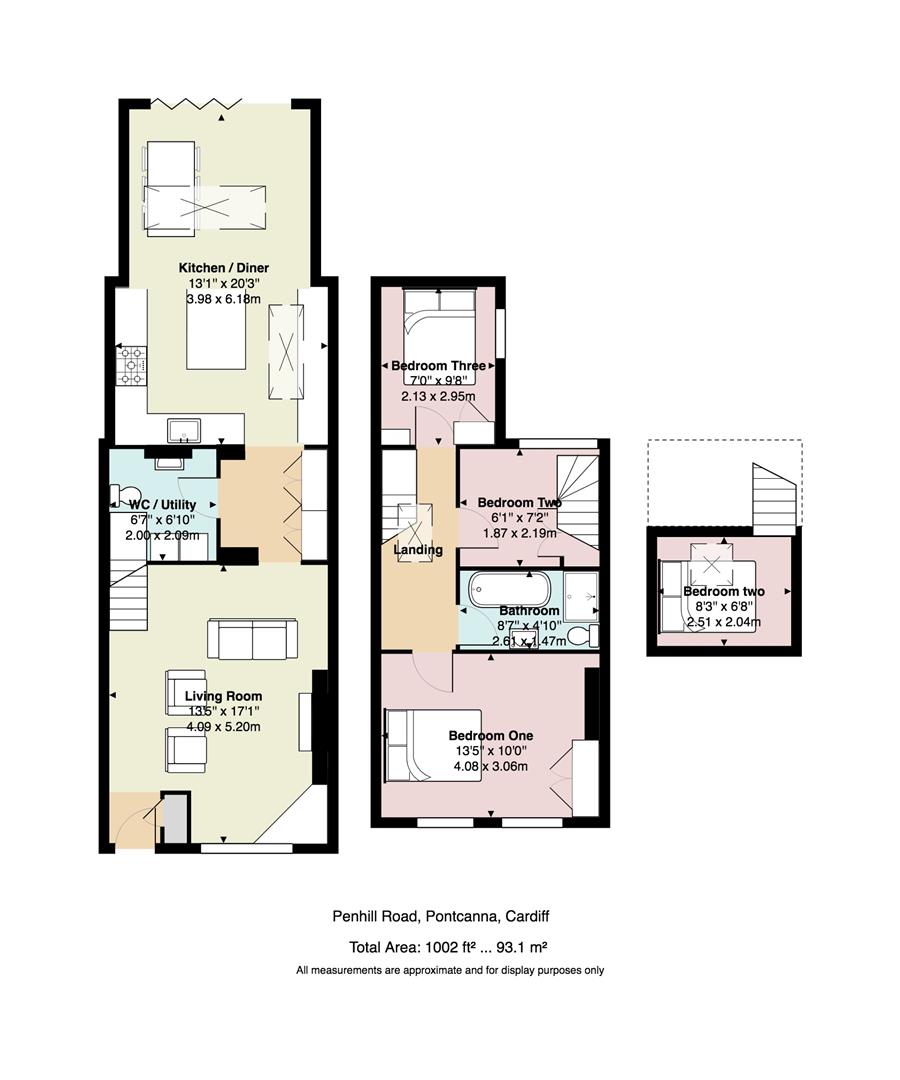Terraced house for sale in Cardiff CF11, 3 Bedroom
Quick Summary
- Property Type:
- Terraced house
- Status:
- For sale
- Price
- £ 389,950
- Beds:
- 3
- Baths:
- 1
- Recepts:
- 1
- County
- Cardiff
- Town
- Cardiff
- Outcode
- CF11
- Location
- Penhill Road, Pontcanna, Cardiff CF11
- Marketed By:
- Jeffrey Ross Sales and Lettings Ltd
- Posted
- 2024-05-24
- CF11 Rating:
- More Info?
- Please contact Jeffrey Ross Sales and Lettings Ltd on 029 2227 0280 or Request Details
Property Description
JeffreyRoss are proud to bring to the market this stunning three double bedroom property in the heart of Pontcanna. The property has been completely renovated from top to bottom by the current owner and includes kitchen and loft extensions. The property briefly comprises entrance hall, open plan living room, downs stairs WC and Utility room and impressive kitchen / diner with bi-folding doors onto a South facing landscaped garden. To the first floor are three double bedrooms and stylish bathroom with the second bedroom being configure to span two floors and create a unique space. Take a walk around our Virtual viewing to appreciate the finish and stylish of this beautiful Pontcanna home.
Entrance Hall (- 0.88m x 0.92m (- 2'10" x 3'0"))
Enter via solid timber front door onto entrance hall that opens onto living area. Built in cupboard housing fuse box and metres.
Living Room (- 5.20m x 4.09m widest point (- 17'0" x 13'5" wide)
Open plan living room, exposed chimney breast, feature log burner, smooth plastered walls and ceiling Upvc double glazed sash window to the front aspect, feature fitted shutters. Engineered timber flooring with under floor heating. Wall Uplighter, Stairs to first floor, smooth plastered walls and ceiling, recessed spotlights and smoke alarm, hallway to WC, utility and kitchen diner. Built in corner unit housing the gas metre.
Wc / Utility (- 2.10m x 1.76m ( - 6'10" x 5'9" ))
Tiled flooring, smooth plastered walls and ceiling, low level WC, plumbing and space for washing machine, and tumble dryer. Contemporary wash hand basin and built in storage
Hall (- 2.09m x 1.99m (- 6'10" x 6'6"))
Engineered flooring continued, smooth plastered walls and ceiling, door to utility opening to kitchen diner. Cupboard housing combi-boiler and under floor heating controls.
Kitchen / Diner (6.18m x 3.98m widest point (20'3" x 13'0" widest p)
Fantastic and Extended kitchen diner space with feature island unit with built in storage, matching shaker style base level units with contrasting stone worktops integrated fridge and freezer units, dishwasher and space for free standing range cooker with extractor over. Smooth plaster walls and ceiling with recessed spotlight, feature glazed roof panels that allow plenty of light into this impressive space, double glazed bi-folding doors onto the garden.
To The First Floor
Landing (-1.37m x 3.74m (-4'5" x 12'3" ))
Carpeted stairs and landing, doors to three bedrooms and bathroom. Vaulted ceiling with Upvc double glazed velum window.
Bedroom Three (- 3.00m x 2.14m (- 9'10" x 7'0"))
Third double bedroom to the rear aspect, smooth plastered walls and ceiling, neutral carpets, built in wardrobe, Upvc double glazed sash window to the side aspect and radiator.
Bedroom Two (- 2.67m x 2.20m ( - 8'9" x 7'2"))
Fantastic double bedroom split over two floors. Smooth plastered walls and vaulted ceiling, stairs to loft bedroom, smooth plastered walls and ceiling, Upvc double glazed sash window to the rear aspect. Neutral carpets and radiator.
To The Second Floor (-2.04m x 2.50 (-6'8" x 8'2"))
Bedroom area, carpeted stairs and Bedroom, smooth plastered walls and ceiling, built in wardrobe under the stairs.
Bathroom (- 2.60m x 1.74m ( - 8'6" x 5'8"))
Stunning contemporary bathroom with full height tiled walls and flooring, free standing contemporary bath with concealed taps and built in shelving. Walk in shower with large drench head, contemporary wash hand basin, low level wc and towel radiator. Smooth plastered ceiling with recessed spotlights and extractor fan.
Bedroom One (- 3.06m x 3.81m ( - 10'0" x 12'5"))
Beautiful master bedroom to the front aspect that has a feature vaulted ceiling with recessed spotlight. Upvc double glazed sash windows to the front aspect. Full height Built in wardrobe, feature papered wall and neutral carpets and Radiator.
Garden
Landscaped Low maintenance south facing garden to the rear, fenced and walled boundary. Patio area. Outside PowerPoint.
Tenure
We are advised by the owner that the property is freehold. This is to be confirmed by your legal advisor.
Council Tax
Band
Additional Information
Kitchen extension and loft room have been added by the current owner
*Current EPC is before the property was completely renovated. So values are subject to change.
Fantastic three double bedroom home in the heart of Pontcanna.
Property Location
Marketed by Jeffrey Ross Sales and Lettings Ltd
Disclaimer Property descriptions and related information displayed on this page are marketing materials provided by Jeffrey Ross Sales and Lettings Ltd. estateagents365.uk does not warrant or accept any responsibility for the accuracy or completeness of the property descriptions or related information provided here and they do not constitute property particulars. Please contact Jeffrey Ross Sales and Lettings Ltd for full details and further information.


