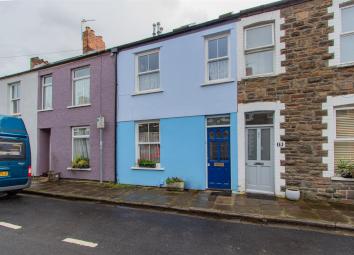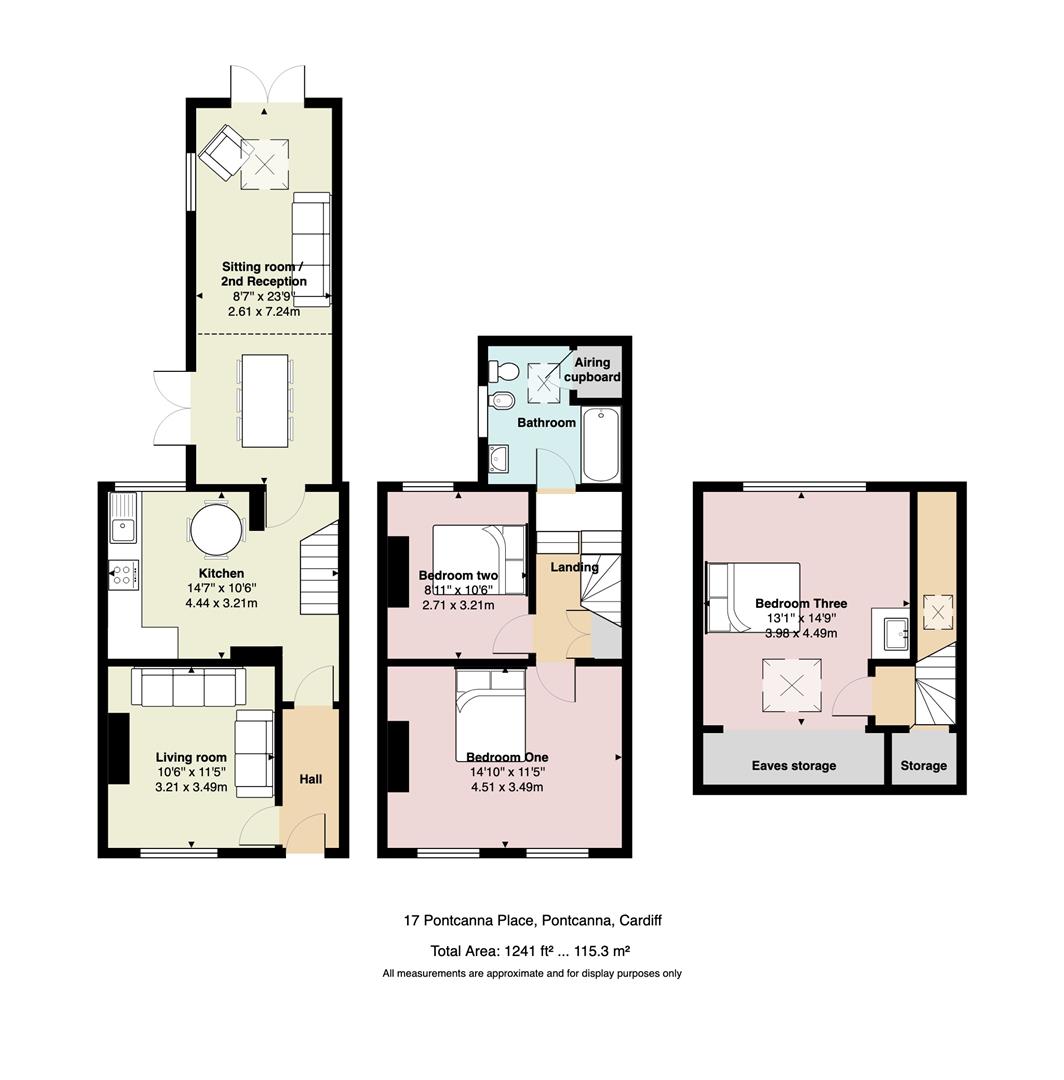Terraced house for sale in Cardiff CF11, 3 Bedroom
Quick Summary
- Property Type:
- Terraced house
- Status:
- For sale
- Price
- £ 325,000
- Beds:
- 3
- Baths:
- 1
- Recepts:
- 2
- County
- Cardiff
- Town
- Cardiff
- Outcode
- CF11
- Location
- Pontcanna Place, Pontcanna, Cardiff CF11
- Marketed By:
- Jeffrey Ross Sales and Lettings Ltd
- Posted
- 2024-05-31
- CF11 Rating:
- More Info?
- Please contact Jeffrey Ross Sales and Lettings Ltd on 029 2227 0280 or Request Details
Property Description
JeffreyRoss are pleased to bring to the market this deceptively sized three double bedroom family home in the heart of Pontcanna. The property has been extended by the current owners and now boast two large receptions rooms downstairs and a good size kitchen positioned in the middle of the property. To the first floor are two double bedrooms and family bathroom, The loft has been converted and benefits a full width dorma to create this impressive third double bedroom. To the rear is a good size south facing garden. To the front is permit parking. The property is offered to the market with no ongoing chain.
Entrance Hallway - (2.66m x 0.95m (8'8" x 3'1" ))
Enter via stained glass timber front door onto entrance hallway, Cambrian Oak plank flooring, door to living room and door to kitchen. Smooth plastered walls and ceiling. Cupboard housing fuse box and electric metre.
Living Room (- 3.20m x 3.50m (- 10'5" x 11'5"))
Good size living room that was previously used as a home office / recording studio. Smooth plastered walls and suspended ceiling, carpeted flooring, Upvc double glazed sash window. Electric heater.
Kitchen (- 4.34m x 3.22m (- 14'2" x 10'6"))
Conveniently located in the heart of the house, this hardwood kitchen benefits integrated electric oven and hob with the extractor cleverly built into the original chimney breast. Matching hard wood work tops with integrated sink with mixer tap and drainer. Large hardwood double glazed sash window to the rear. Built in shelving into the alcoves, space for under counter fridge. Smooth plastered walls and ceiling, Cambrian Oak plank flooring continued. Space for breakfast table, stairs to first floor with under stair storage and storage heater, door to:
Reception Two / Sitting Room (- 7.24m x 2.61m widest points. (- 23'9" x 8'6" wid)
Extended second reception that benefits from Upvc double glazed door to the side and rear aspect. Vaulted ceiling with large double glazed Velux window and additional double glazed window to the side aspect makes this room feel light and spacious. Smooth plastered walls and ceiling, bamboo flooring and electric heater.
Landing (- 1.55m x 3.23m (- 5'1" x 10'7" ))
Carpeted stairs and landing doors to both bedrooms and bathroom, stairs to second floor.
Storage cupboard - 1.06m x 1.24m
Bathroom (- 2.80m x 2.59m (- 9'2" x 8'5"))
First floor bathroom comprising four piece suite that include bath with shower over, low level WC, bedau and wash hand basin. Plumbing and space for washing machine, double glazed windows to the side aspect, vaulted ceiling that benefits from a Velux window. Tiled walls in wet area, Stranded bamboo flooring, Electric towel rail and special bathroom storage heater. Airing cupboard housing hot water tank.
Airing cupboard - 0.71m x 1.33m
Bedroom Two (- 2.71m x 3.25m (- 8'10" x 10'7"))
Second double bedroom to the rear aspect, large Upvc double glazed window to the rear that doubles as a fire escape as it opens fully., smooth plastered walls and ceiling, carpeted flooring, electric heater. Alcove shelving and desk.
Bedroom One (- 3.48m x 4.45m (- 11'5" x 14'7"))
Impressive master bedroom to the front aspect, Upvc double glazed sash windows. Electric heater. Carpeted flooring. New front windows added in 2018
To The Second Floor
Landing - 1.20m x 0.78m
Carpeted stairs and access to storage cupboard.
Bedroom Three (- 4.49m x 0.71m (- 14'8" x 2'3"))
Impressive third double bedroom, Velux window to the front aspect, large double glazed window to the rear aspect. Flooring is a painted instacoustic overlay floor, heavy duty impact sound absorption material, which is also on stairs to the loft, electric storage heater, stainless steel sink with electric hot tap and cold. Smooth plastered walls and ceiling.
Garden
South facing mature garden to the rear. Fenced and walled boundaries. Outside tap.
Council Tax
Band E
Additional Information
Extended to the rear
Windows added to the front aspect between 2017-2018
Electric heating throughout
Impressively sized three double bedroom home in the heart of Pontcanna.
Property Location
Marketed by Jeffrey Ross Sales and Lettings Ltd
Disclaimer Property descriptions and related information displayed on this page are marketing materials provided by Jeffrey Ross Sales and Lettings Ltd. estateagents365.uk does not warrant or accept any responsibility for the accuracy or completeness of the property descriptions or related information provided here and they do not constitute property particulars. Please contact Jeffrey Ross Sales and Lettings Ltd for full details and further information.


