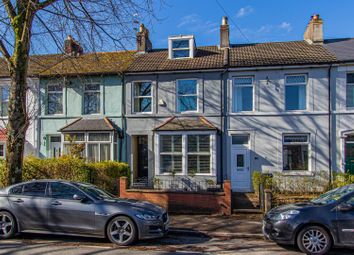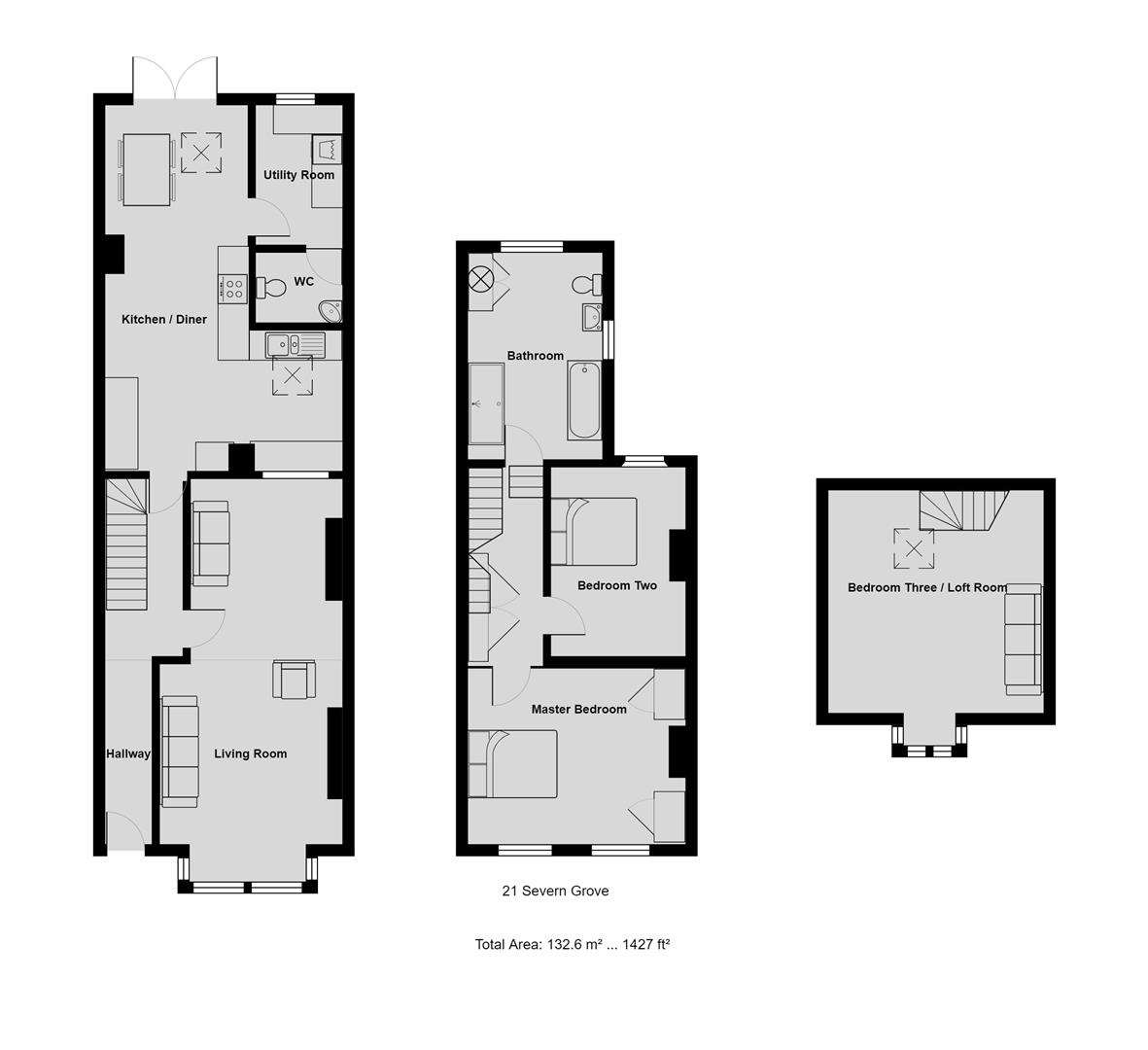Terraced house for sale in Cardiff CF11, 2 Bedroom
Quick Summary
- Property Type:
- Terraced house
- Status:
- For sale
- Price
- £ 395,000
- Beds:
- 2
- Baths:
- 1
- Recepts:
- 1
- County
- Cardiff
- Town
- Cardiff
- Outcode
- CF11
- Location
- Severn Grove, Pontcanna, Cardiff CF11
- Marketed By:
- Jeffrey Ross Sales and Lettings Ltd
- Posted
- 2024-05-23
- CF11 Rating:
- More Info?
- Please contact Jeffrey Ross Sales and Lettings Ltd on 029 2227 0280 or Request Details
Property Description
JeffreyRoss are delighted to bring to the market this beautiful terraced house situated on the popular tree lined Severn Grove in Pontcanna. The refurbished property consists briefly of to the ground floor: Entrance hall, open living room, extended kitchen/dining space with separate utility room and WC. To the first floor are two double bedrooms and a bathroom with a further loft room. Viewing is highly recommended
Hallway
Wooden front door leading to hallway with period tiled floor and exposed polished period staircase to the first floor . New wood panelled doors to the living room and kitchen. Storage space under the stairway. Radiator.
Living Room
Double length living space featuring two period fireplaces. Window into kitchen area. Bay to the front elevation with double glazed sash windows, Carpet and radiators.
Kitchen / Diner
Custom made wooden kitchen units with a range of base and eye level units. Slate tiled flooring leading to an extended dining area with double patio doors leading to the garden. Two velux windows provide additional light into the kitchen and diner areas. Timber door leads to a useful utility and seperate WC with wash hand basin.
Landing
With original stripped floor boards leading to the bathroom and two double bedrooms. Two additional doors lead to storage space and to timber stairs to the loft room.
Bedroom One
The master bedroom spanning the width of the property with stripped and whitewashed wood floor boards. Feature period fireplace, two double glazed sash windows and radiator. Integrated cupboards.
Bedroom Two
A double bedroom with stripped wood floor boards, uPVC window to the rear and radiator.
Bathroom
Modern bathroom consisting WC, sink, bath and double sized walk-in shower. Spot lighting with tiles floor and double glazed windows to the rear and side elevation. Build in cupboard unit containing boiler.
Bedroom Three / Loft Room
Stairway leading to loft space with velux window to the rear and single double glazed dorma sash window to the front elevation. Carpeted with radiator.
To The Outside
To the front is a small courtyard garden. To the rear is a well maintained garden with patio area, gravelled section leading to a bordered planting area. Shed to the rear of the garden and fencing at the perimiter.
Property Location
Marketed by Jeffrey Ross Sales and Lettings Ltd
Disclaimer Property descriptions and related information displayed on this page are marketing materials provided by Jeffrey Ross Sales and Lettings Ltd. estateagents365.uk does not warrant or accept any responsibility for the accuracy or completeness of the property descriptions or related information provided here and they do not constitute property particulars. Please contact Jeffrey Ross Sales and Lettings Ltd for full details and further information.


