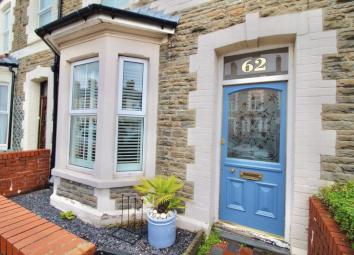Terraced house for sale in Cardiff CF11, 2 Bedroom
Quick Summary
- Property Type:
- Terraced house
- Status:
- For sale
- Price
- £ 375,000
- Beds:
- 2
- Baths:
- 1
- Recepts:
- 2
- County
- Cardiff
- Town
- Cardiff
- Outcode
- CF11
- Location
- Wyndham Road, Pontcanna, Cardiff CF11
- Marketed By:
- Mr Homes
- Posted
- 2024-01-13
- CF11 Rating:
- More Info?
- Please contact Mr Homes on 029 2227 8865 or Request Details
Property Description
Offers in excess of £375,000 - 2 bedroom mid-terraced house - UPVC throughout - gas central heating with combi-boiler - large open plan galley kitchen - four piece bathroom suite - very nicely styled throughout - fantastic location - viewings available Saturday 6th July
Mr Homes are very excited to offer this very stylish property in a very popular location in Cardiff, if you have a keen eye for detail then the updated features in this property will certainly be very popular, the property has been modernised throughout with an open plan galley kitchen layout downstairs with a very modern kitchen, it also benefits from having a large bathroom, a large master bedroom and permit street parking. The property briefly comprises of Entrance Hallway, Lounge, Reception, Kitchen/Diner, Enclosed Rear Garden, First Floor Landing, Bedroom 1, Bedroom 2 & The Bathroom. Please contact mr homes on to reserve your viewing place on Saturday 6th July or alternatively email
Entrance Hallway
Hardwood front door entrance with frosted glass, with real wood flooring throughout, access to all rooms and staircase rising to the first floor.
Lounge
A large bay fronted lounge with UPVC bay windows, high ceilings with British made real wood painted shutters, exposed real wood flooring throughout.
Reception
A generous reception with high ceilings, cast iron fireplace, UPVC window and exposed real wood flooring throughout.
Kitchen/Diner
A large open plan galley kitchen with real wood flooring throughout, gloss laminate units, laminate work surfaces, exposed rustic brick with integrated appliances, UPVC window, UPVC side door and UPVC french doors to the rear leading out into the rear enclosed garden. The kitchen also houses a wall-mounted condensing combi-boiler.
Rear Garden
Enclosed rear garden with decking throughout with a timber shed construction to the side of the house and a stone boundary wall.
First Floor Landing
Two tie first floor landing with exposed real wood flooring throughout and access to all rooms and the attic space.
Bathroom
A contemporary white 4 piece bathroom suite with an exposed brick chimney breast, a roll-top bath with detailed legs, a mains thermostatic shower mixer with glass shower screen, a half height splash back of tiles throughout with real wood flooring and a UPVC window to the rear with real wood British made window shutter blinds.
Bedroom 1
A large double bedroom with twin aspect UPVC windows to the front including also the British made real wood shutter blinds, real wood flooring throughout and a cast iron fireplace.
Bedroom 2
A large double bedroom with wood flooring throughout, cast iron fireplace and a UPVC window to the rear of the property.
Property Location
Marketed by Mr Homes
Disclaimer Property descriptions and related information displayed on this page are marketing materials provided by Mr Homes. estateagents365.uk does not warrant or accept any responsibility for the accuracy or completeness of the property descriptions or related information provided here and they do not constitute property particulars. Please contact Mr Homes for full details and further information.


