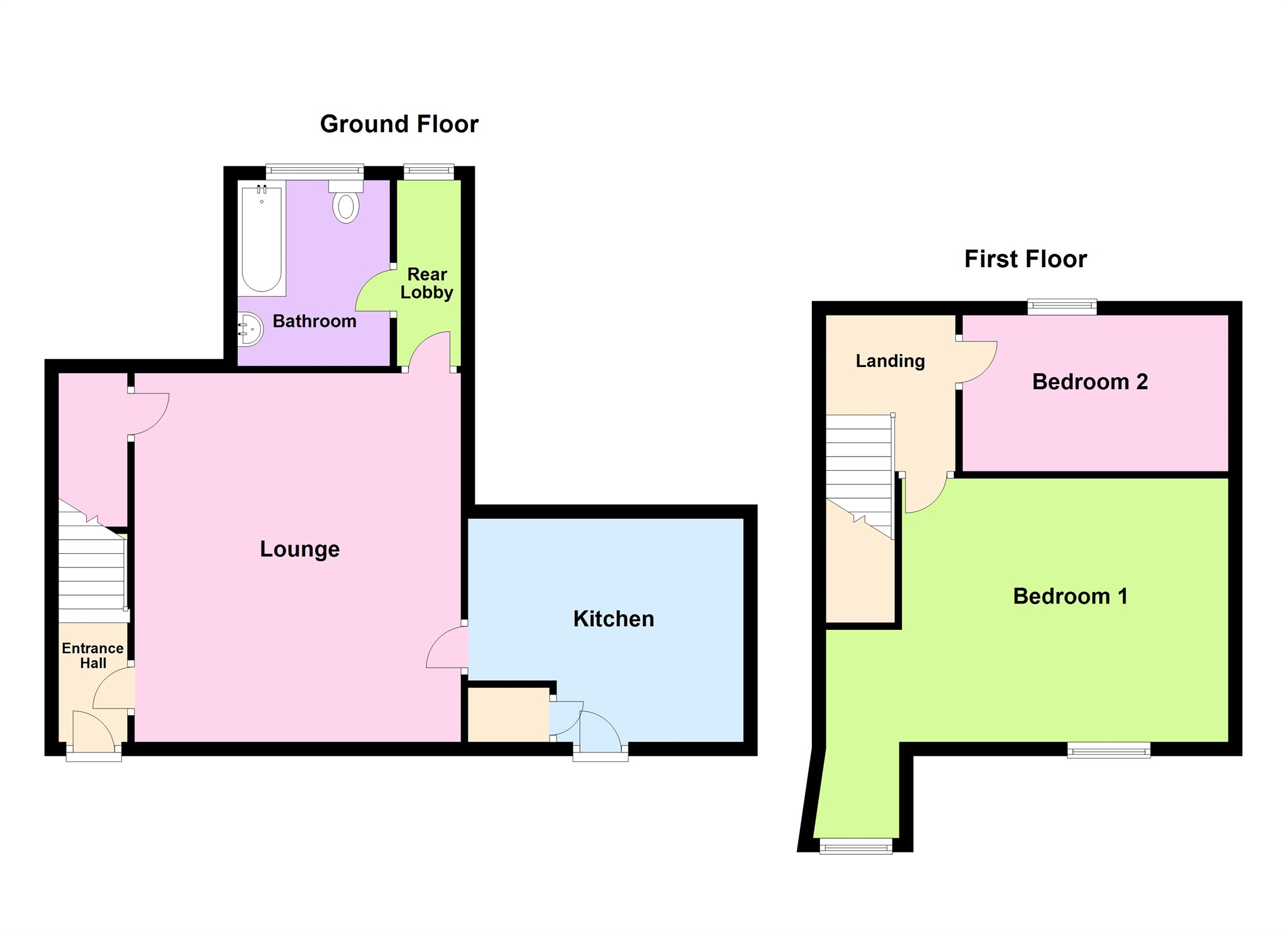Terraced house for sale in Cardiff CF10, 2 Bedroom
Quick Summary
- Property Type:
- Terraced house
- Status:
- For sale
- Price
- £ 275,000
- Beds:
- 2
- Baths:
- 1
- Recepts:
- 1
- County
- Cardiff
- Town
- Cardiff
- Outcode
- CF10
- Location
- Cardiff Castle Grounds, Blackweir, Cardiff CF10
- Marketed By:
- Peter Alan - Heath
- Posted
- 2024-03-31
- CF10 Rating:
- More Info?
- Please contact Peter Alan - Heath on 029 2227 9547 or Request Details
Property Description
Summary
A cottage located within the grounds of Cardiff Castle and offering excellent access into Cardiff City Centre. Built circa 1860 and once forming part of the Bute Estate. The property is the centre cottage of the three converted from a former farmhouse which retains many period features.
Description
Built circa 1860 and retaining its original charm and character is this former farmhouse which has been converted into a cottage. Located in the grounds of Cardiff Castle and adjacent to Bute Park this is a opportunity to purchase one of Cardiff's oldest's dwellings. Complete with its own gardens and store house and offers the buyer an excellent and convenient location with easy access to Cardiff City Centre. Comprising of entrance hallway, lounge, rear lobby, ground floor bathroom, kitchen and two double first floor bedrooms. One of only a handful of similar properties this cottage requires some upgrading to bring it back to its former glory. We have been advised by the vendor that the property is freehold with a small area having a flying freehold.
Entrance
The property is entered via a wooden door opening into the hall area.
Hallway
Door opens into the lounge and there is a staircase which rises to the first floor.
Lounge 17' 3" max x 15' 6" max ( 5.26m max x 4.72m max )
UPVC double glazed window to the front elevation. Original quarry tiled floor. Good size understair storage. Gas fire. Picture rail. Cupboard housing electric meter. Doorway to rear lobby.
Rear Lobby 8' 8" x 3' ( 2.64m x 0.91m )
UPVC obscure double glazed window to rear elevation. Radiator. Vinyl floor tiles. Door to:
Bathroom
Fitted with a three piece suite comprising an enamel bath with an electrically operated shower. Low level W.C. Wash hand basin with cupboard under. Wall mounted electric heater. UPVC obscure double glazed window to rear. Heated towel rail and radiator.
Kitchen 13' 10" max x 11' 10" max ( 4.22m max x 3.61m max )
A country style kitchen with a stainless steel sink with cupboards under. Gas point for cooker. UPVC double glazed window to front. Door to walk in larder with recently installed wall mounted gas fired boiler. Door opens to front courtyard/garden.
Landing
Doors leading to the double bedrooms. Radiator. Loft inspection hatch.
Bedroom One 18' 10" max x 9' 7" max ( 5.74m max x 2.92m max )
UPVC double glazed window to front. Radiator. Power points.
Bedroom Two 12' 8" x 7' 5" ( 3.86m x 2.26m )
UPVC double glazed window to rear. Radiator. Power points.
Outside
Courtyard & Garden Plot
Directly in front of the property is a courtyard style garden with flowerbeds for plants, shrubs and herbs. There is also a secondary garden plot adjacent to the workshop which has a range of plants and mature shrubs. This would make an ideal vegetable & herb garden.
Workshop & Storage 13' max x 12' 6" max ( 3.96m max x 3.81m max )
A good size brick built workshop ideal for storage. Windows to two elevations.
Property Location
Marketed by Peter Alan - Heath
Disclaimer Property descriptions and related information displayed on this page are marketing materials provided by Peter Alan - Heath. estateagents365.uk does not warrant or accept any responsibility for the accuracy or completeness of the property descriptions or related information provided here and they do not constitute property particulars. Please contact Peter Alan - Heath for full details and further information.


