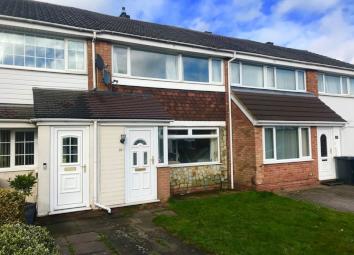Terraced house for sale in Burntwood WS7, 3 Bedroom
Quick Summary
- Property Type:
- Terraced house
- Status:
- For sale
- Price
- £ 129,500
- Beds:
- 3
- Baths:
- 1
- Recepts:
- 1
- County
- Staffordshire
- Town
- Burntwood
- Outcode
- WS7
- Location
- Russett Close, Burntwood WS7
- Marketed By:
- Chariot Estates
- Posted
- 2024-04-15
- WS7 Rating:
- More Info?
- Please contact Chariot Estates on 01543 526005 or Request Details
Property Description
Offered with no onward chain Chariot Estates are pleased to bring to the market this three bedroom mid terraced property. Ideally suited for a first time buyer / buy to let the property comprises of having GCH system, double glazing, hall, lounge, dining kitchen, three bedrooms, bathroom and a rear garden.
Offered with no onward Chariot Estates are delighted to bring to the market this three bedroom mid terraced property. Nestled in a cul-de-sac location the property briefly comprises of gas central heating, double glazing, entrance hall, lounge, breakfast kitchen, three bedrooms, bathroom and a rear garden.
Situated within the Chase Town area to Burntwood the local amenities of a post office, supermarkets and leisure centre can be found nearby on the High Street and for the commuter bus routes into Lichfield, the A5, A38 and the M6 Toll Road can be accessed quite easily.
Set off away from the road having a lawn frontage with entrance via a double glazed door into:
Entrance hallway: Having a further door into:
Lounge: 15'9 x 14'6 (4.80m x 4.42m)Having a radiator, feature fireplace, stairs that lead up to the first floor accommodation, wall lights, laminate flooring, double glazed window to fore and a door into:
Breakfast kitchen: 14'6 x 10'2 (4.42m x 3.10m) Having a range of wall mounted and base units, space for a cooker and a washing machine, tiled flooring, sink and drainer with mixer taps over, radiator, space for a fridge/freezer, display cabinet, splash back tiling, space for a table and chairs, double glazed window to the rear and a door that opens out into the rear garden.
Landing: Having an airing cupboard, access to the roof,
bedroom one: 11'9 x 8'7 (3.58m x 2.62m) Having a built in double wardrobe, radiator and a double glazed window to fore.
Bedroom two: 11'1 x 8'6 (3.38m x 2.59m) Having a double glazed window to the rear and a radiator.
Bedroom three: 9' x 5'8 (2.74m x 1.72m) Having a radiator and a double glazed window to fore.
Bathroom: Being of a white suite comprising of a panelled bath with an electric shower over, pedestal wash hand basin, low level flush W.C, full height tiling, radiator and a double glazed window to the rear.
Enclosed rear garden: Having a patio area, shed, lawn, gated access to the rear and being enclosed by a fenced perimeter.
The property has the added benefit from having no onward chain.
Council tax band: A
viewing: Strictly via Chariot Estates on tenure: To be confirmed by solicitors
e-mail:
Website:
Property Location
Marketed by Chariot Estates
Disclaimer Property descriptions and related information displayed on this page are marketing materials provided by Chariot Estates. estateagents365.uk does not warrant or accept any responsibility for the accuracy or completeness of the property descriptions or related information provided here and they do not constitute property particulars. Please contact Chariot Estates for full details and further information.

