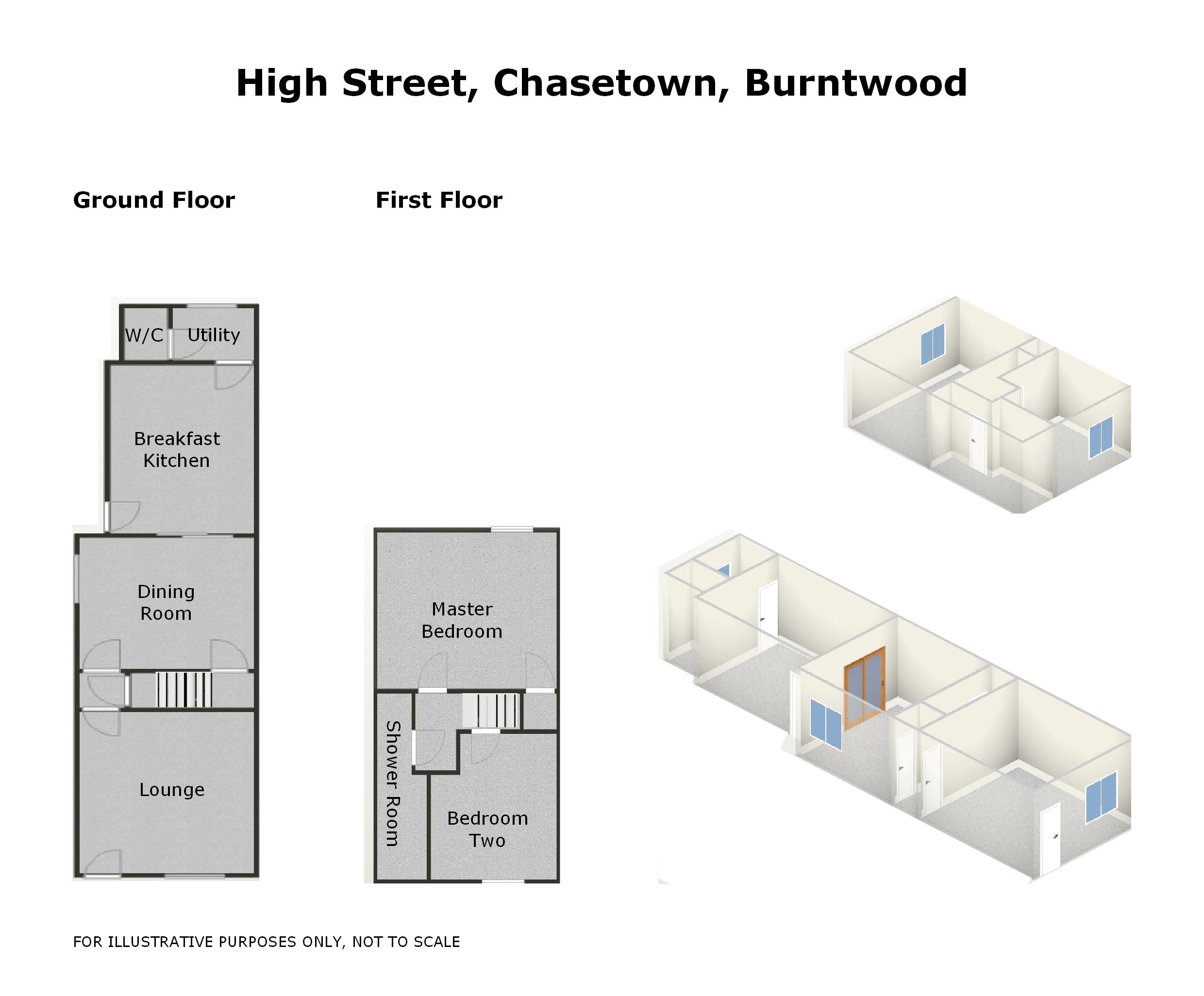Terraced house for sale in Burntwood WS7, 2 Bedroom
Quick Summary
- Property Type:
- Terraced house
- Status:
- For sale
- Price
- £ 105,000
- Beds:
- 2
- Baths:
- 1
- Recepts:
- 3
- County
- Staffordshire
- Town
- Burntwood
- Outcode
- WS7
- Location
- High Street, Chasetown, Burntwood WS7
- Marketed By:
- Lovett and Co Estate Agents Ltd
- Posted
- 2024-04-25
- WS7 Rating:
- More Info?
- Please contact Lovett and Co Estate Agents Ltd on 01543 526007 or Request Details
Property Description
**no onward chain**deceptively spacious**refurbished**new kitchen & all new flooring**large private rear garden with gated side access**
Lovett&Co. Estate Agents are pleased to offer for sale this refurbished two bedroom terraced house.
The property has undergone a recent refurbishment with works carried out including: New fitted kitchen, all new laminate and carpeted flooring throughout, new back door, new windows, new fencing in the garden and fresh decoration throughout.
The property is well placed to take full advantage of local shopping facilities available at Swan Island, together with a range of further facilities including doctors surgery, superstore, good local schooling, and excellent leisure facilities. Commuter benefits include A5, A38 and the M6 toll Road linking the Midlands Motorway network and there are both Cross and Inter City railway lines available from Lichfield Cathedral City with its tourist links and Garrick Theatre, being approximately 4 miles away.
The property has two floors; on the ground floor: Lounge, dining room, cellar, kitchen with utility area and w/c. On the top floor: Two bedrooms and shower room. Externally the property offers a private rear garden. The property benefits from double glazing and central heating throughout.
Lounge:
12' 0'' x 10' 6'' (3.66m x 3.19m)
Front entrance door, carpeted flooring, radiator, ceiling light point, window to front and door to small hallway with doors to cellar and dining room.
Dining room:
12' 0'' x 11' 3'' (3.66m x 3.43m)
Laminate flooring, ceiling light point, door to stairs to first floor accommodation, radiator, window to rear and double doors to kitchen.
New breakfast kitchen:
10' 0'' x 11' 2'' (3.04m x 3.40m)
Range of matching wall and base units incorporating cupboards, drawers and work surfaces, inset bowl sink and drainer with mono tap, oven with grill ad hob, laminate flooring, ceiling light point, doors to utility and garden.
Utility:
Space and plumbing for washing machine and dryer, work surface, laminate flooring, ceiling light point, window to rear and door to w/c.
W/C:
Suite comprising: W/C, wash hand basin, tiled flooring, boiler and ceiling light point.
First floor landing:
Carpeted flooring, ceiling light point, access to loft, doors to bedrooms and bathroom.
Master bedroom:
15' 9'' x 11' 2'' (4.81m x 3.41m)
Carpeted flooring, radiator, ceiling light point and window to rear.
Bedroom two:
11' 0'' x 10' 5'' (3.35m x 3.17m)
Carpeted flooring, original cast iron fireplace, ceiling light point and window to front.
Shower room:
Suite comprising: Shower cubicle, wash hand basin, W/C, vinyl flooring, radiator and ceiling light point.
Externally:
The private rear garden is enclosed by fenced borders and features; paved and decked patio areas ideal for entertaining and lawn with a variety of plants and shrubs.
Viewing:
Please contact us on if you would like to arrange a viewing appointment for this property or require further information.
Property Location
Marketed by Lovett and Co Estate Agents Ltd
Disclaimer Property descriptions and related information displayed on this page are marketing materials provided by Lovett and Co Estate Agents Ltd. estateagents365.uk does not warrant or accept any responsibility for the accuracy or completeness of the property descriptions or related information provided here and they do not constitute property particulars. Please contact Lovett and Co Estate Agents Ltd for full details and further information.


