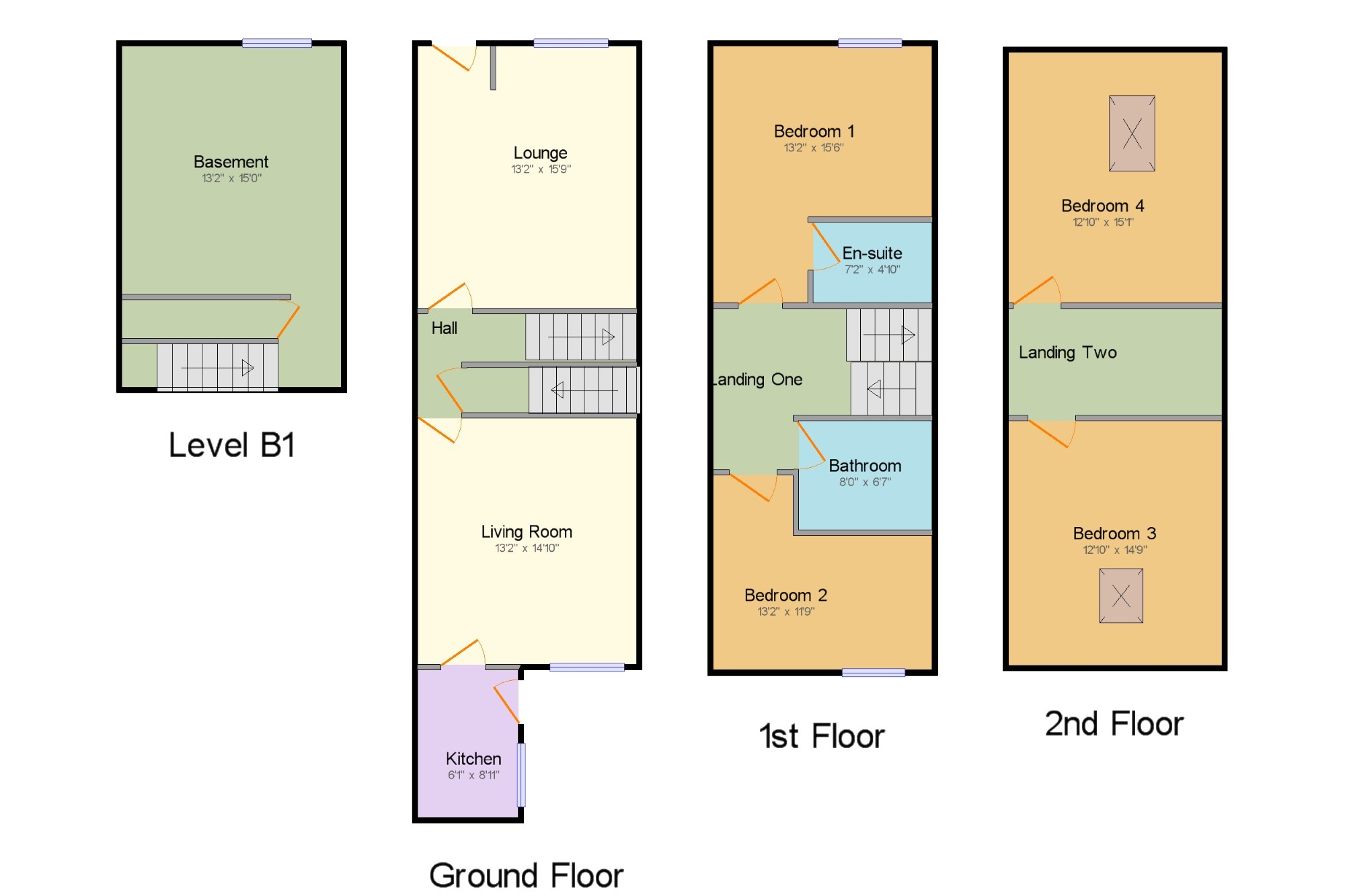Terraced house for sale in Burnley BB12, 4 Bedroom
Quick Summary
- Property Type:
- Terraced house
- Status:
- For sale
- Price
- £ 80,000
- Beds:
- 4
- Baths:
- 1
- Recepts:
- 3
- County
- Lancashire
- Town
- Burnley
- Outcode
- BB12
- Location
- Station Road, Padiham, Burnley, Lancashire BB12
- Marketed By:
- Bridgfords - Burnley Sales
- Posted
- 2024-04-19
- BB12 Rating:
- More Info?
- Please contact Bridgfords - Burnley Sales on 01282 344727 or Request Details
Property Description
This substantial stone built terrace offers deceptively spacious accommodation throughout, a viewing is absolutely essential to appreciate!Comprising entrance lobby, two spacious reception rooms and modern kitchen on the ground floor, a wonderful basement room ideal for use as an additional reception room. Two bedrooms, en suite and bathroom on the first floor, two further double bedrooms on the second floor. The property is gas central heated and double glazed, there is a rear enclosed yard.
Substantial stone built terrace
Deceptively spacious accommodation throughout
Two reception rooms and useful basement area
Modern kitchen, bathroom and en suite
Four extremely well proportioned bedrooms
Porch x . Entrance is gained at the front of the property into the porch area providing access into the lounge.
Lounge13'2" x 15'9" (4.01m x 4.8m). Double glazed uPVC window facing the front. Radiator and electric fire, ceiling light. Access into the hallway with stairs leading to the first floor and down to the basement.
Living Room13'2" x 14'10" (4.01m x 4.52m). Double glazed uPVC window facing the rear. Radiator, laminate flooring, ceiling light.
Kitchen6'1" x 8'11" (1.85m x 2.72m). Double glazed uPVC window facing the side. Laminate style tiled flooring, spotlights. Roll edge work surface, fitted wall and base units, stainless steel sink with mixer tap and drainer, integrated electric oven, integrated gas hob, over hob extractor, space for washing machine and fridge/freezer. External door out to the rear yard.
Basement13'2" x 15' (4.01m x 4.57m). Double glazed uPVC window with obscure glass facing the front. Radiator, spotlights.
Landing One x . Ceiling light, access into bedrooms and bathroom. Stairs leading to the second floor.
Bedroom 113'2" x 15'6" (4.01m x 4.72m). Double glazed uPVC window facing the front. Radiator, ceiling light.
En-suite7'2" x 4'10" (2.18m x 1.47m). Heated towel rail, laminate style tiled flooring, ceiling light. Low level WC, single enclosure cubicle and thermostatic shower, pedestal sink, extractor fan.
Bedroom 213'2" x 11'9" (4.01m x 3.58m). Double glazed uPVC window facing the rear. Radiator, built-in storage cupboard housing the boiler, ceiling light.
Bathroom8' x 6'7" (2.44m x 2m). Heated towel rail, laminate and tiled flooring, ceiling light. Low level WC, corner bath with mixer tap and shower head, pedestal sink, extractor fan.
Landing Two x . Loft access . Ceiling light and access to bedrooms.
Bedroom 312'10" x 14'9" (3.91m x 4.5m). Double glazed wood skylight window. Radiator, laminate flooring, beam ceiling, ceiling light.
Bedroom 412'10" x 15'1" (3.91m x 4.6m). Double glazed wood skylight window. Radiator, beam ceiling, ceiling light.
Property Location
Marketed by Bridgfords - Burnley Sales
Disclaimer Property descriptions and related information displayed on this page are marketing materials provided by Bridgfords - Burnley Sales. estateagents365.uk does not warrant or accept any responsibility for the accuracy or completeness of the property descriptions or related information provided here and they do not constitute property particulars. Please contact Bridgfords - Burnley Sales for full details and further information.



