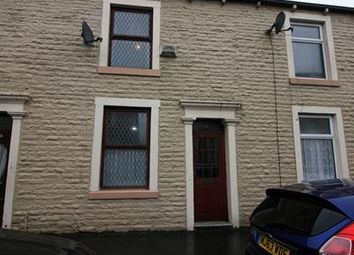Terraced house for sale in Burnley BB10, 3 Bedroom
Quick Summary
- Property Type:
- Terraced house
- Status:
- For sale
- Price
- £ 59,950
- Beds:
- 3
- Baths:
- 1
- Recepts:
- 1
- County
- Lancashire
- Town
- Burnley
- Outcode
- BB10
- Location
- Brennand Street, Burnley BB10
- Marketed By:
- Empire Estates
- Posted
- 2024-04-21
- BB10 Rating:
- More Info?
- Please contact Empire Estates on 01282 522933 or Request Details
Property Description
Finished throughout with neutral tones and spacious living accommodation, this three-bedroom, mid-terraced home is being welcomed to the property market. Ideally suited for a first time buyer or rental investor, the property offers convenient access to all local amenities and public transport links.
The property comprises briefly, to the ground floor; entrance through the vestibule to a welcoming hallway with stairs leading to the first floor and door providing access to the second reception room. The second reception room provides access to the front reception room and the fitted kitchen which has a door leading to the rear yard. To the first floor is a landing with doors leading to three bedrooms and a three-piece bathroom suite. Externally the property boasts an enclosed rear yard with gate leading to a shared access road.
For further information, or to arrange a viewing, please contact our Burnley team at your earliest convenience.
Ground Floor -
Entrance - UPVC door to the vestibule.
Vestibule - 4'9 x 3'3 (1.45m x 0.99m) - Alarm panel, cornice coving to the ceiling and a door to the hallway.
Hallway - 10'1 x 3'3 (3.07m x 0.99m) - Central heating radiator, stairs to the first floor, wood effect flooring and a door leading to reception room two.
Reception Room Two - 15'6 x 14'4 (4.72m x 4.37m) - UPVC double glazed window, central heating radiator, wood effect flooring and doors leading to the kitchen and to reception room one.
Reception Room One - 11'10 x 11'9 (3.61m x 3.58m) - UPVC double glazed window, central heating radiator, meter cupboard and wood effect flooring.
Kitchen - 8'11 x 6'4 (2.72m x 1.93m) - UPVC double glazed window, central heating radiator, a range of wall and base units, laminate work surfaces, oven with a four ring gas hob, tiled splash-backs, oven with a four ring gas hob, extractor hood, stainless steel sink, drainer and mixer tap, combination boiler, plumbing for a washing machine, space for a fridge and a UPVC double glazed
Property Location
Marketed by Empire Estates
Disclaimer Property descriptions and related information displayed on this page are marketing materials provided by Empire Estates. estateagents365.uk does not warrant or accept any responsibility for the accuracy or completeness of the property descriptions or related information provided here and they do not constitute property particulars. Please contact Empire Estates for full details and further information.

