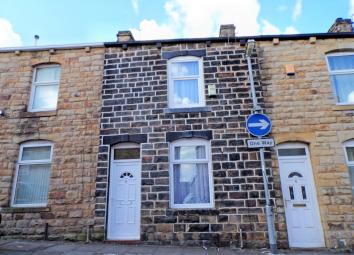Terraced house for sale in Burnley BB10, 2 Bedroom
Quick Summary
- Property Type:
- Terraced house
- Status:
- For sale
- Price
- £ 48,000
- Beds:
- 2
- Baths:
- 1
- Recepts:
- 1
- County
- Lancashire
- Town
- Burnley
- Outcode
- BB10
- Location
- Latham Street, Burnley BB10
- Marketed By:
- Kay and Sons
- Posted
- 2024-04-21
- BB10 Rating:
- More Info?
- Please contact Kay and Sons on 01282 522916 or Request Details
Property Description
***Excellent Buy to Let Investment or First Time Buyer Home - Expected Yields Buy to Let of 10% + Based on Asking Price***
This property is located on Latham Street which is situated just off Briercliffe Road, it is a one way street meaning there is reduced traffic and is close to all major amenities including schools, nurseries, retail outlets, supermarkets and has excellent transport links.
The house briefly compromises of two double bedrooms, a spacious lounge/ reception room, kitchen/ dining room, family bathroom and a large enclosed rear yard.
For the potential buyer the current owner has invested into new double glazing throughout the property, modern decor in each room and it is presented to a standard for an investor or first time buyer to purchase with no further spend required.
Early viewing is highly recommended at a price of just £48,000 due to expected demand.
Full Details
Lounge/ Reception Room (4.220 x 5.640)
Spacious lounge with feature stone fireplace, UPVC double glazed front facing window, carpet flooring, entrance vestibule with UPVC door and wooden door to lounge, central heating radiator, wall lighting, utility cupboard, open staircase to first floor.
Kitchen/ Diner (4.220 x 2.430)
Fully fitted semi-modern kitchen with light wood base units, cupboards and storage, under stairs pantry/ storage area, cream tiled flooring, dark granite effect worktop, stainless steel sink and taps, UPVC double glazed window, UPVC rear door to yard, gas hob/ electric oven and grill, extractor, triple ceiling spotlight fitting, central heating radiator. Room for small dining table.
Master Bedroom (4.220 x 2.970)
Double bedroom with front facing UPVC double glazed window, carpet flooring, central heating radiator, feature wall, integrated storage/ open wardrobe cupboard.
Bedroom 2 (4.220 x 2.440)
Double bedroom with rear facing aspect, UPVC double glazed window, central heating radiator, carpeted, combi boiler, feature wall.
Bathroom
l-Shaped 3 piece family bathroom with panel bath and mixer taps/ shower fitting, ceramic sink and mixer taps, ceramic toiler, storage cupboard, tiled splashback on sink and shower/ bath walls, extractor, vinyl flooring.
Rear Courtyard
Enclosed private courtyard area which benefits from lots of sunshine and well maintained flagstone flooring.
Property Location
Marketed by Kay and Sons
Disclaimer Property descriptions and related information displayed on this page are marketing materials provided by Kay and Sons. estateagents365.uk does not warrant or accept any responsibility for the accuracy or completeness of the property descriptions or related information provided here and they do not constitute property particulars. Please contact Kay and Sons for full details and further information.

