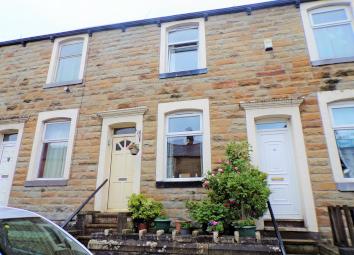Terraced house for sale in Burnley BB11, 2 Bedroom
Quick Summary
- Property Type:
- Terraced house
- Status:
- For sale
- Price
- £ 62,500
- Beds:
- 2
- Baths:
- 1
- Recepts:
- 1
- County
- Lancashire
- Town
- Burnley
- Outcode
- BB11
- Location
- Hollingreave Road, Burnley BB11
- Marketed By:
- Kay and Sons
- Posted
- 2024-04-21
- BB11 Rating:
- More Info?
- Please contact Kay and Sons on 01282 522916 or Request Details
Property Description
A beautifully presented 2 bedroom mid terrace house located on Hollingreave Road, Burnley.
The property is a perfect option for a first time buyer, small family, couple/ single person or for investment with rental demand high in the area. It has been maintained to an extremely high standard and benefits from a front elevated terrace and South facing rear courtyard.
Internally the house compromises of a spacious lounge/ reception room, large fitted kitchen/ dining room with under stairs storage, two double bedrooms and a 3 piece family bathroom.
Viewing is highly recommended at a price of £63,500.
Full Details
Lounge/ Reception Room (4.310 x 3.800)
Spacious and homely front lounge/ reception room accessed via entrance vestibule with - wooden front door and internal wood/ glass pane door, carpet flooring, UPVC double glazed window, gas fire with marble and wood fireplace, 2 x central heating radiator, utility cupboard, wood door with glass pane to staircase and kitchen access.
Kitchen/ Dining Room (3.924 x 3.768)
Large kitchen/ dining room with various cream and white fitted base units/ cupboards and storage, black marble effect worktop, chrome door handles, UPVC double glazed window, central heating radiator, wood laminate flooring, UPVC rear stable door to courtyard with tip and tilt window, integrated stainless steel sink and mixer tap, integrated 4 burner gas hob and oven/ grill, white tile splashbacks, under stairs storage area, combi boiler cupboard.
Bedroom 1 - Front Facing (3.436 x 3.013)
Spacious double bedroom with front facing views via UPVC double glazed window, carpet flooring, central heating radiator, fitted cupboards and wardrobes.
Bedroom 2 - Rear Facing (3.846 x 2.977)
Large double bedroom with fitted cupboard/ wardrobe, UPVC double glazed window, carpet flooring, central heating radiator.
Bathroom (2.334 x 2.044)
3 piece family bathroom with wood panel bath and fixed shower fitting/ mixer tap, glass shower screen, ceramic sink with mixer tap, ceramic toilet, storage cupboard, white tiled walls, wood laminate flooring, central heating radiator, extractor.
Property Location
Marketed by Kay and Sons
Disclaimer Property descriptions and related information displayed on this page are marketing materials provided by Kay and Sons. estateagents365.uk does not warrant or accept any responsibility for the accuracy or completeness of the property descriptions or related information provided here and they do not constitute property particulars. Please contact Kay and Sons for full details and further information.

