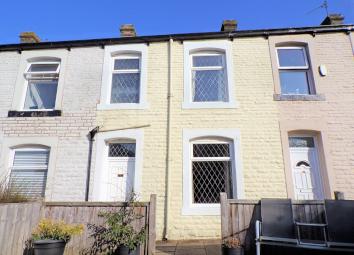Terraced house for sale in Burnley BB12, 2 Bedroom
Quick Summary
- Property Type:
- Terraced house
- Status:
- For sale
- Price
- £ 84,995
- Beds:
- 2
- Baths:
- 1
- Recepts:
- 2
- County
- Lancashire
- Town
- Burnley
- Outcode
- BB12
- Location
- Holyoake Street, Burnley BB12
- Marketed By:
- Kay and Sons
- Posted
- 2024-04-19
- BB12 Rating:
- More Info?
- Please contact Kay and Sons on 01282 522916 or Request Details
Property Description
This is an opportunity to secure a below market value 2 bedroom mid terrace house in the highly sought after Lowerhouse area of Burnley.
At a price of just £84,995 - the property has been valued with a need for renovation and refurbishment in mind, the house represents excellent value for money with properties of this type selling for an average of £105,000 to £115,000 modernised.
The property briefly compromises of 2 double bedrooms - both offering lovely views, 2 x reception/ lounge rooms with open plan design, a spacious kitchen with under stairs storage cupboard and small utility room, modernised large 4 piece family bathroom.
There is a fenced raised terrace garden to the front of the property and a large private garden to the rear of the home offering the buyers something special and unique for a terraced house - 2 gardens!
You can enjoy views of Lowerhouse Cricket Club from the rear master bedroom and garden and also benefit from the privacy of the garden to the front.
Holyoake Street is extremely popular due to their being no through road on the street - it is pedestrianised making this extremely safe for families.
There are a number of primary, secondary and nursery schools within walking distance and many amenities.
This is a must view at the price for any purchase purpose.
Full Details
Front Lounge/ Reception Room (3.752 x 3.659)
Spacious reception room benefiting from front terrace views letting in lots of natural light due to the South facing aspect of the home, central heating radiator, double glazed windows, utility cupboard.
Rear Lounge/ Reception Room (4.370 x 3.924)
Open plan rear lounge leading to kitchen, gas fire with marble surround/ fireplace, UPVC double glazed windows, central heating radiator.
Kitchen (4.141 x 2.363)
Large fitted kitchen with traditional units and cupboards, electric grill/ oven with gas hob, under stairs storage cupboard, leads to small utility room - possible to extend through or even add downstairs toilet, stainless steel sink and mixer tap, UPVC double glazed window, UPVC double glazed rear door to yard, tile splashback and walls, central heating radiator.
Master Bedroom (4.357 x 2.670)
Large double bedroom - rear facing with lovely views over Lowerhouse Cricket Club and gardens, fitted wall length sliding door wardrobes, central heating radiator, UPVC double glazed windows.
Bedroom 2 (3.741 x 2.506)
Front facing double room, overlooking garden/ terrace area, UPVC double glazed window, central heating radiator.
Bathroom (2.906 x 2.220)
4 piece family bathroom with walk in shower, panel bath with mixer taps, ceramic sink/ taps, ceramic toilet, shelving, UPVC double glazed window, central heating radiator, black tiled flooring and black/ white tiled walls.
Property Location
Marketed by Kay and Sons
Disclaimer Property descriptions and related information displayed on this page are marketing materials provided by Kay and Sons. estateagents365.uk does not warrant or accept any responsibility for the accuracy or completeness of the property descriptions or related information provided here and they do not constitute property particulars. Please contact Kay and Sons for full details and further information.

