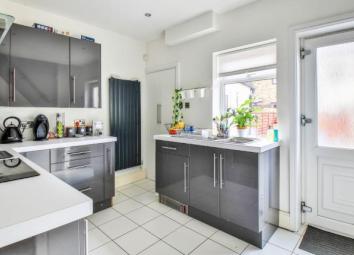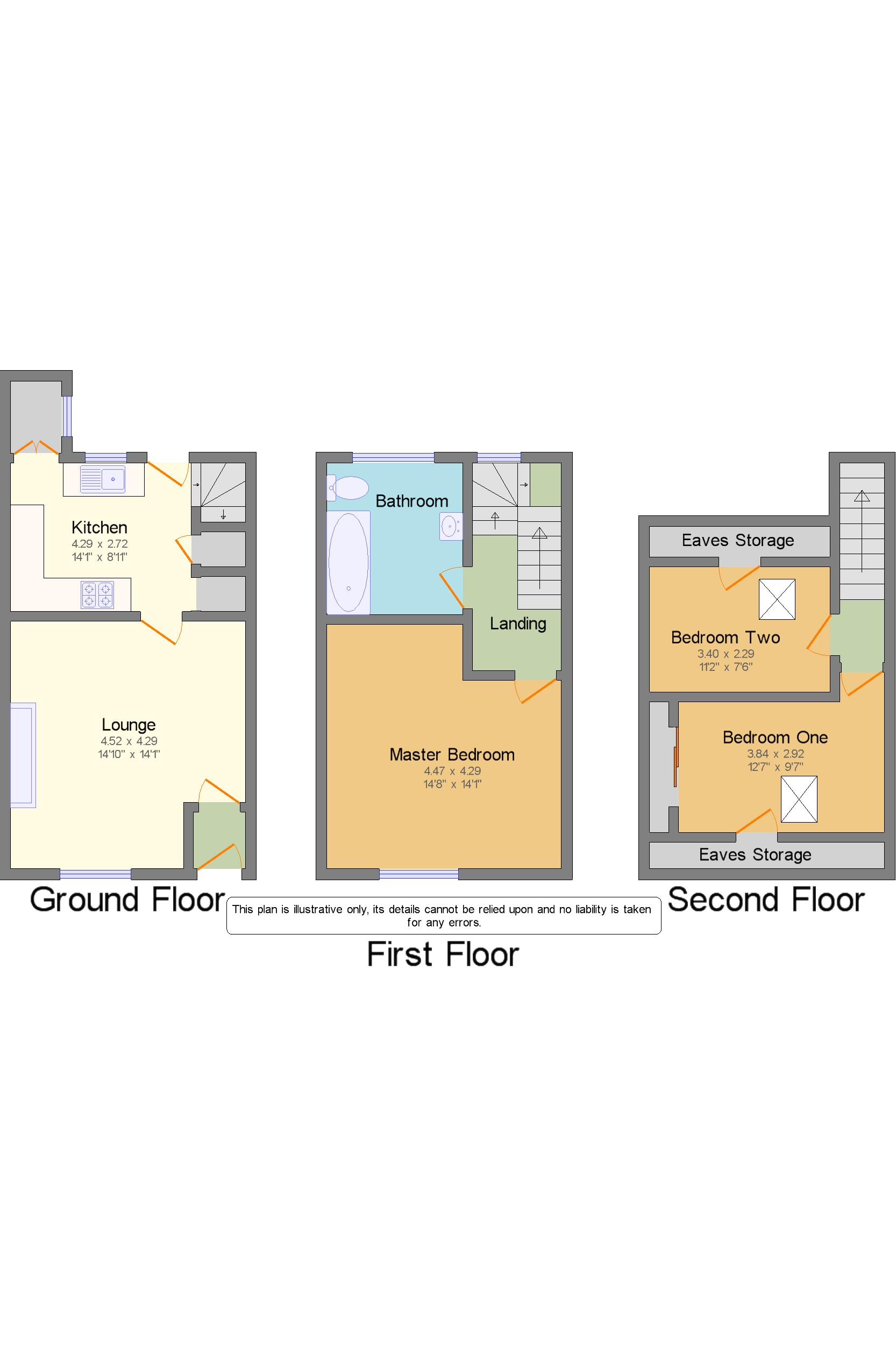Terraced house for sale in Burnley BB10, 3 Bedroom
Quick Summary
- Property Type:
- Terraced house
- Status:
- For sale
- Price
- £ 85,000
- Beds:
- 3
- Baths:
- 1
- Recepts:
- 1
- County
- Lancashire
- Town
- Burnley
- Outcode
- BB10
- Location
- Brockenhurst Street, Burnley, Lancashire BB10
- Marketed By:
- Entwistle Green - Burnley
- Posted
- 2024-04-07
- BB10 Rating:
- More Info?
- Please contact Entwistle Green - Burnley on 01282 344729 or Request Details
Property Description
Deceptively spacious 3 bedroom home ideal for families! Located within close proximity to Towneley Park and a range of popular schools we offer for sale this 3 bedroom terraced style property arranged over three floors and having been modernised and tastefully decorated by the current owners. Providing the following accommodation- a spacious lounge, re fitted high gloss kitchen with integrated appliances, utility area, master bedroom to the first floor and large family bathroom, there is 2 good sized bedrooms to the second floor along with a large yard to the rear. The property boasts replacement upvc double glazing in the popular graphite grey colour and gas central heating throughout the property. Viewing is highly advised!
Large 3 bedroom terraced house
Arranged over 3 floors
Spacious lounge
Modern fitted kitchen
Family bathroom
Replacement upvc double glazing
Gas central heating
Good sized yard
Entrance x . Via composite entrance door to vestibule, part glazed door leading to
Lounge 14'5" x 14'2" (4.4m x 4.32m). Upvc double glazed window to front, double radiator, meter cupboard, inset living flame gas fire with surround, spotlighting to recess, door to
Kitchen 11'1" x 9' (3.38m x 2.74m). Comprising of a range of modern fitted grey high gloss units, work tops, built in electric oven and hob with stainless steel extractor hood over, one and a half bowl sink unit with chrome mixer, understairs storage with space for fridge freezer, further cupboard, contemporary style radiator, tiled floor, upvc double glazed window to rear and door to rear yard.
Utility area x . Plumbing for washing machine.
Landing x . Radiator, spotlights.
Bedroom 1 14'4" x 14' (4.37m x 4.27m). Upvc double glazed window to front, double radiator.
Family bathroom 9'6" x 8'4" (2.9m x 2.54m). Modern 3 piece white suite comprising of panel bath with chrome mixer and rainfall shower over, high gloss vanity unit with inset basin, low level wc, part tiled walls, tiled floor, chrome towel radiator, cupboard housing GCH combi boiler, extractor fan, upvc frosted double glazed window to rear, spotlights.
Second floor x . Doors off to
Bedroom 2 13'2" x 8'2" (4.01m x 2.5m). Double glazed velux window.
Bedroom 3 11'1" x 7'2" (3.38m x 2.18m). Double glazed velux window, radiator.
Rear yard x . Good sized rear yard with patio are, artificial grass, gated rear access, timber shed, security light, water tap.
Property Location
Marketed by Entwistle Green - Burnley
Disclaimer Property descriptions and related information displayed on this page are marketing materials provided by Entwistle Green - Burnley. estateagents365.uk does not warrant or accept any responsibility for the accuracy or completeness of the property descriptions or related information provided here and they do not constitute property particulars. Please contact Entwistle Green - Burnley for full details and further information.


