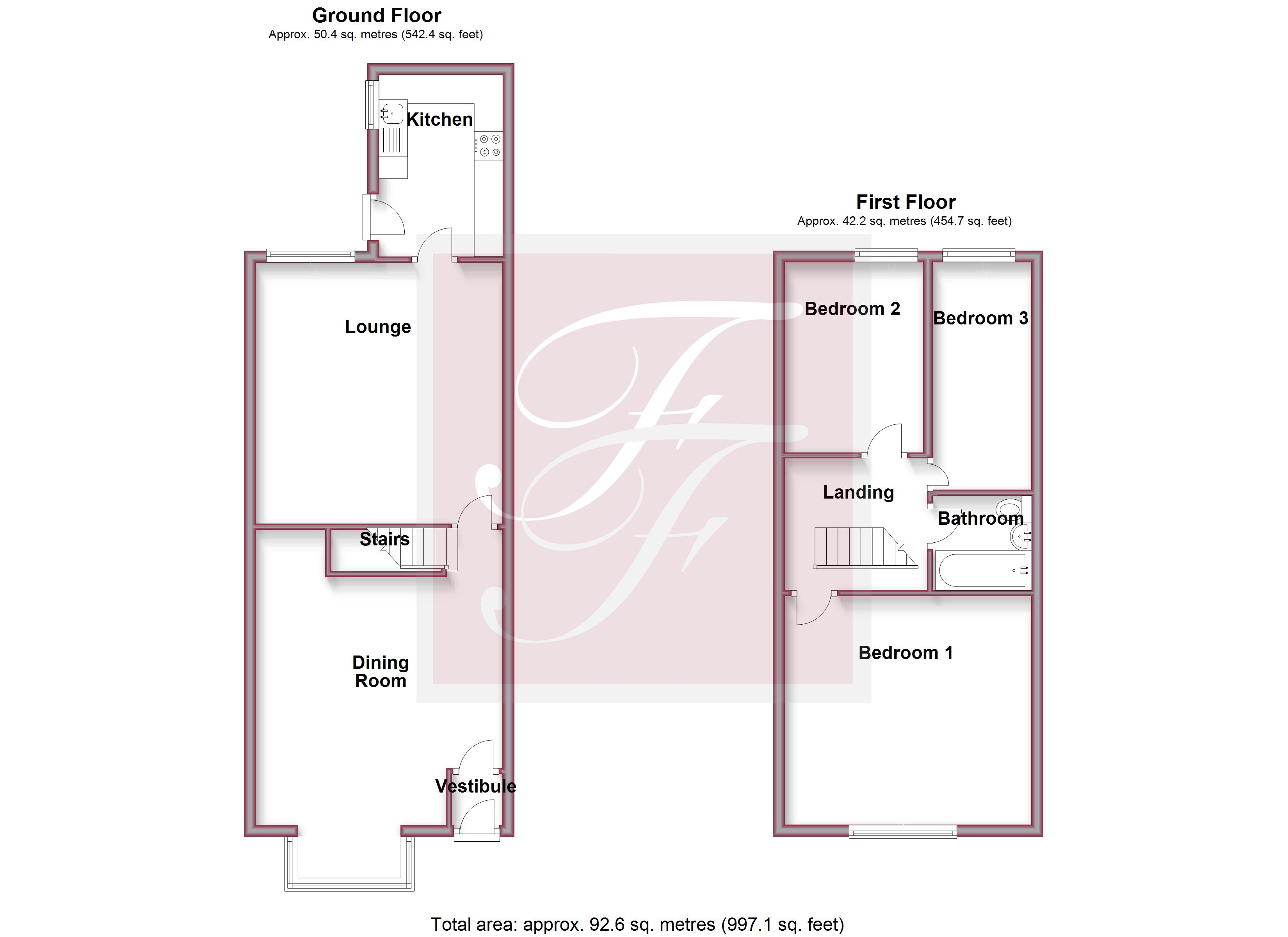Terraced house for sale in Burnley BB10, 3 Bedroom
Quick Summary
- Property Type:
- Terraced house
- Status:
- For sale
- Price
- £ 84,950
- Beds:
- 3
- Baths:
- 1
- Recepts:
- 2
- County
- Lancashire
- Town
- Burnley
- Outcode
- BB10
- Location
- Morse Street, Burnley BB10
- Marketed By:
- Falcon and Foxglove Estate Agents
- Posted
- 2024-04-19
- BB10 Rating:
- More Info?
- Please contact Falcon and Foxglove Estate Agents on 01282 875040 or Request Details
Property Description
A three bedroom garden forecourt mid-terrace property in this popular area of town. Comprising also of a spacious lounge, dining room, extended kitchen and family bathroom. The property also benefits from gas central heating, double glazing and rear yard.
Located near to local shopping facilities, infant/junior schools, and bus routes to the town centre. The property is only a few minutes drive away from access to M65 motorway providing ideal commuting distance throughout the North West.
Entrance Vestibule
Dining Room
4.32m x 3.34m (14ft 1” x 10ft 11”)
Double glazed box window to the front of the property
Laminate flooring
Wood and marble fireplace with living flame gas fire
Central heating radiator
TV & telephone points
Lounge
4.57m x 4.30m (14ft 11” x 14ft 1”)
Double glazed window to the rear of the property
Laminate flooring
Feature wood burning stove
Central heating radiator
Dado rail
TV & telephone points
Kitchen
3.17m x 2.17m (10ft 4” x 7ft 1”)
Double glazed frosted window to the side of the property
Fitted wall and base units
Laminate work surfaces
Full bowl stainless steel sink unit
Integrated electric oven and gas hob with cooker hood over
Plumbing for automatic washing machine and tumble dryer
Central heating radiator
Landing
2.52m x 2.31m (8ft 3” x 7ft 7”)
Carpeted flooring
Airing cupboard
Loft access
Bedroom One
4.30m x 3.39m (14ft 1” x 11ft 1”)
Double glazed window to the front of the property
Carpeted flooring
Fitted wardrobes
Central heating radiator
TV point
Bedroom Two
3.07m x 2.47m (10ft 1” x 8ft 1”)
Double glazed window to the rear of the property
Laminate flooring
Central heating radiator
Bedroom Three
3.72m x 1.72m (12ft 2” x 5ft 7”)
Double glazed window to the rear of the property
Carpeted flooring
Central heating radiator
Fitted shelving
Bathroom
1.68m x 1.66m (5ft 6” x 5ft 5”)
Panelled bath with electric shower over
Pedestal hand wash basin and low level w.C.
Tiling in splash back areas
Vinyl flooring
Property Location
Marketed by Falcon and Foxglove Estate Agents
Disclaimer Property descriptions and related information displayed on this page are marketing materials provided by Falcon and Foxglove Estate Agents. estateagents365.uk does not warrant or accept any responsibility for the accuracy or completeness of the property descriptions or related information provided here and they do not constitute property particulars. Please contact Falcon and Foxglove Estate Agents for full details and further information.


