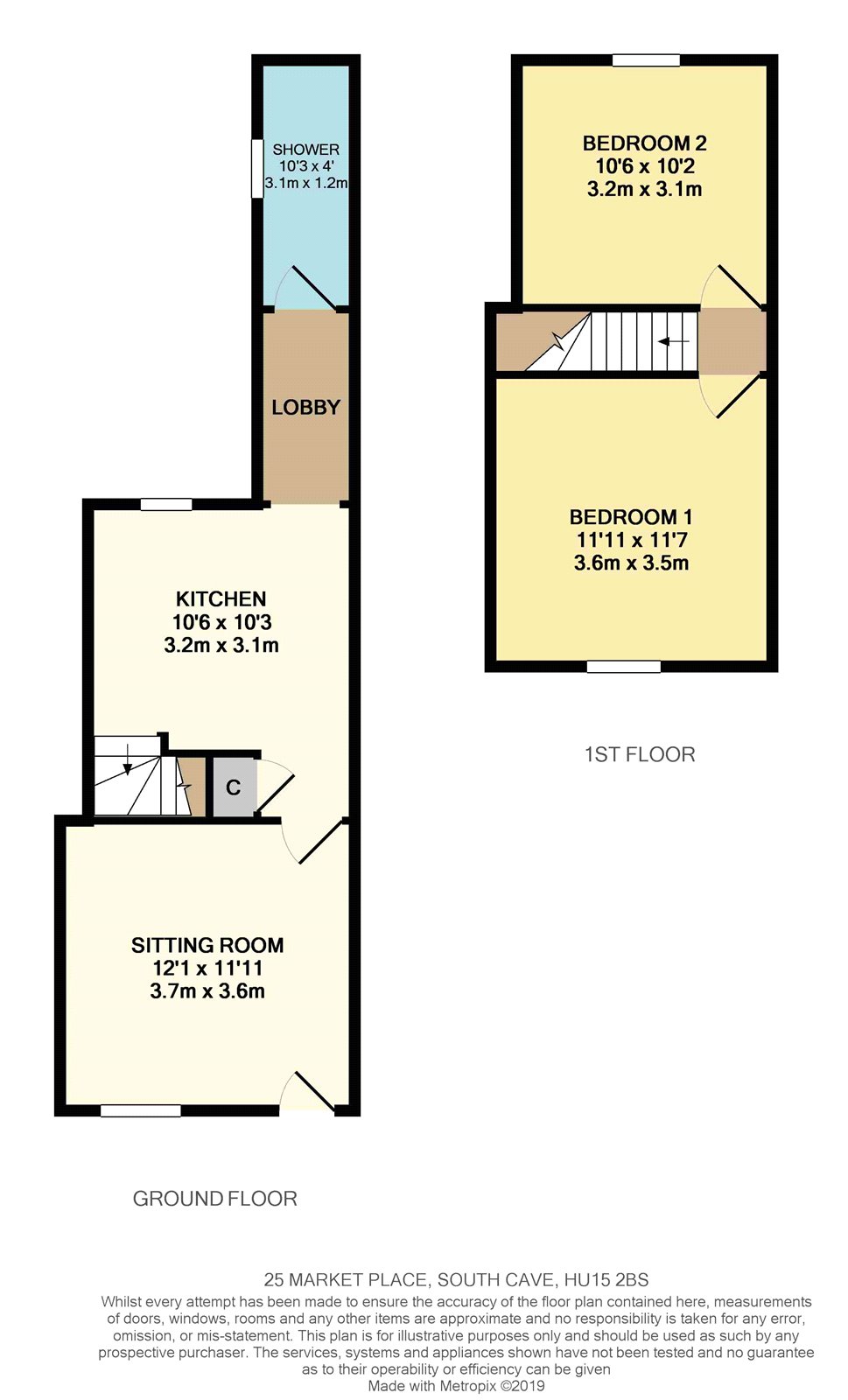Terraced house for sale in Brough HU15, 2 Bedroom
Quick Summary
- Property Type:
- Terraced house
- Status:
- For sale
- Price
- £ 154,950
- Beds:
- 2
- Baths:
- 1
- Recepts:
- 1
- County
- East Riding of Yorkshire
- Town
- Brough
- Outcode
- HU15
- Location
- Market Place, South Cave, East Yorkshire HU15
- Marketed By:
- Beercocks
- Posted
- 2024-04-01
- HU15 Rating:
- More Info?
- Please contact Beercocks on 01482 763789 or Request Details
Property Description
A characterful village cottage with the additional benefit of A large garden to the rear
A charming two double bedroom village cottage which oozes character and is presented and maintained to an extremely high standard. This wonderful property delivers all that you hope for in a period centrally located home. The accommodation briefly comprises sitting room with multi fuel burning stove, kitchen with rear lobby leading to the bathroom, two double bedrooms to the first floor. The fabulous size garden is a real bonus with extensive lawns and timber deck with pergola over. This property won't be on the market for long therefore immediate viewing advised.
Summary
A charming two double bedroom village cottage which oozes character and is presented and maintained to an extremely high standard. This wonderful property delivers all that you hope for in a period centrally located home. The accommodation briefly comprises sitting room with multi fuel burning stove, kitchen with rear lobby leading to the bathroom, two double bedrooms to the first floor. The fabulous size garden is a real bonus with extensive lawns and timber deck with pergola over. This property won't be on the market for long therefore immediate viewing advised.
Location
The rural village of South Cave lies approximately twelve miles due west of Hull and approximately nine miles south west of the historic town of Beverley. Local shopping, schooling and sporting facilities can be found in the centre of the village and first class road connections are available. The A63 dual carriageway which links into the M62 motorway runs to the south of the village and the main line British Rail station at Brough lies approximately four miles to the south which provides a high speed train service to London Kings Cross.
Accommodation
The property is arranged over two floors and briefly comprises as follows:
Sitting Room (3.63m x 3.68m)
Multi fuel stove set within chimney breast upon mosaic tiled hearth and timber lintel over, recessed shelving, built-in storage cupboard, window to the front and door to the front.
Kitchen (3.2m x 3.12m)
Wall and floor fitted units with butchers block style preparation surfaces over, Belfast style sink, tiling to splashback, tiled flooring, half panelling to walls and window to the rear aspect.
Rear Lobby (2.44m x 1.22m)
Stable style door to the rear, wall mounted central heating boiler and tiled flooring.
Ground Floor Shower Room (3.12m x 1.32m)
Step-in shower enclosure with tiled surround, low flush w.C., wash hand basin set within vanity furniture, tiled flooring, down lighting and window to the side.
First Floor
Bedroom 1 (3.63m x 3.53m)
Stripped and polished floor, picture rail and window to the front aspect.
Bedroom 2 (3.2m x 3.1m)
Window to the rear aspect overlooking the garden.
Outside
To the rear the property is primarily lawned with borders of flowers, shrubs, evergreens and mature trees including a mature apple tree, timber decking with pergola over takes full advantage of the south facing aspect, fencing to the perimeter and timber shed further to the rear.
Central Heating
The property has the benefit of gas central heating.
Double Glazing
The property has the benefit of UPVC double glazed windows and composite front door.
Council Tax
Council Tax is payable to the East Riding Of Yorkshire Council. From verbal enquiries we are advised that the property is shown in the Council Tax Property Bandings List in Valuation Band B.*
Fixtures & Fittings
Certain fixtures and fittings may be purchased with the property but may be subject to separate negotiation as to price.
Disclaimer
*The agent has not had sight of confirmation documents and therefore the buyer is advised to obtain verification from their solicitor or surveyor.
Viewings
Strictly by appointment with the sole agents.
Mortgages
We will be pleased to offer independent advice regarding a mortgage for this property, details of which are available from or North Ferriby Office on . Independent advice will be given by Licensed Credit Brokers. Written quotations on request. Your home is at risk if you do not keep up repayments on a mortgage or other loan secured on it.
Valuation/Market Appraisal
Thinking of selling or struggling to sell your house? More people choose beercocks in this region than any other agent. Book your free valuation now!
Property Location
Marketed by Beercocks
Disclaimer Property descriptions and related information displayed on this page are marketing materials provided by Beercocks. estateagents365.uk does not warrant or accept any responsibility for the accuracy or completeness of the property descriptions or related information provided here and they do not constitute property particulars. Please contact Beercocks for full details and further information.


