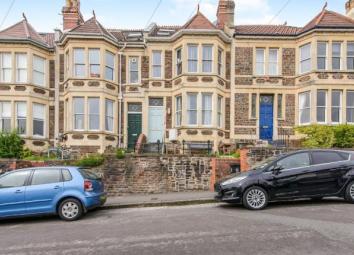Terraced house for sale in Bristol BS7, 5 Bedroom
Quick Summary
- Property Type:
- Terraced house
- Status:
- For sale
- Price
- £ 700,000
- Beds:
- 5
- Baths:
- 2
- Recepts:
- 2
- County
- Bristol
- Town
- Bristol
- Outcode
- BS7
- Location
- Wolferton Road, St Andrews, Bristol, City Of Bristol BS7
- Marketed By:
- Taylors - Filton
- Posted
- 2024-05-09
- BS7 Rating:
- More Info?
- Please contact Taylors - Filton on 0117 295 7358 or Request Details
Property Description
This five double bedroom Victorian property is in good decorative order throughout with many original features. The accommodation consists of an entrance porch, two reception rooms an extended kitchen/diner and downstairs WC. On the first floor you will find three double bedrooms and a bathroom and a further two double bedrooms and a bathroom on the second floor. There is a terraced garden to the rear, gas central heating and double glazing. Viewing recommended
Five Double Bedrooms
Two Reception Rooms
Two Bathrooms
Extended Kitchen/Diner
Garden
Gas Central Heating
Double Glazing
Downstairs WC
Porch x . Leading to hall
Hall x . Entrance hall.
Lounge12'2" x 11'9" (3.7m x 3.58m). Double glazed bay window facing the front. Radiator. Fireplace.
Dining Room13'4" x 10'1" (4.06m x 3.07m). Double glazed window facing the rear. Radiator. Fireplace.
Kitchen21'5" x 10' (6.53m x 3.05m). Double glazed window facing the rear and side and double door to garden. Composite work surface, wall and base units, stainless steel sink, electric oven, gas hob, space for. Washing machine.
WC x . Low level WC and wash hand basin.
Landing One x . Landing
Bedroom One16'1" x 12'1" (4.9m x 3.68m). Double glazed bay window facing the front. Radiator. Fireplace.
Bathroom One x . Double glazed window to side. Panelled bath with shower over. Low level WC and wash hand basin.
Bedroom Two13'3" x 10'2" (4.04m x 3.1m). Double glazed window facing the rear. Radiator. Fireplace.
Bedroom Three x . Double glazed window facing the rear. Radiator.
Landing Two x . Landing
Master Bedroom15'8" x 15'2" (4.78m x 4.62m). Double glazed skylight windows. Radiator.
Bedroom Four12'9" x 10'4" (3.89m x 3.15m). Double glazed window facing the rear. Radiator.
Bathroom x . Low level WC, panelled bath, shower over bath, wash hand basin.
Garden x . Terrace garden to rear.
Property Location
Marketed by Taylors - Filton
Disclaimer Property descriptions and related information displayed on this page are marketing materials provided by Taylors - Filton. estateagents365.uk does not warrant or accept any responsibility for the accuracy or completeness of the property descriptions or related information provided here and they do not constitute property particulars. Please contact Taylors - Filton for full details and further information.


