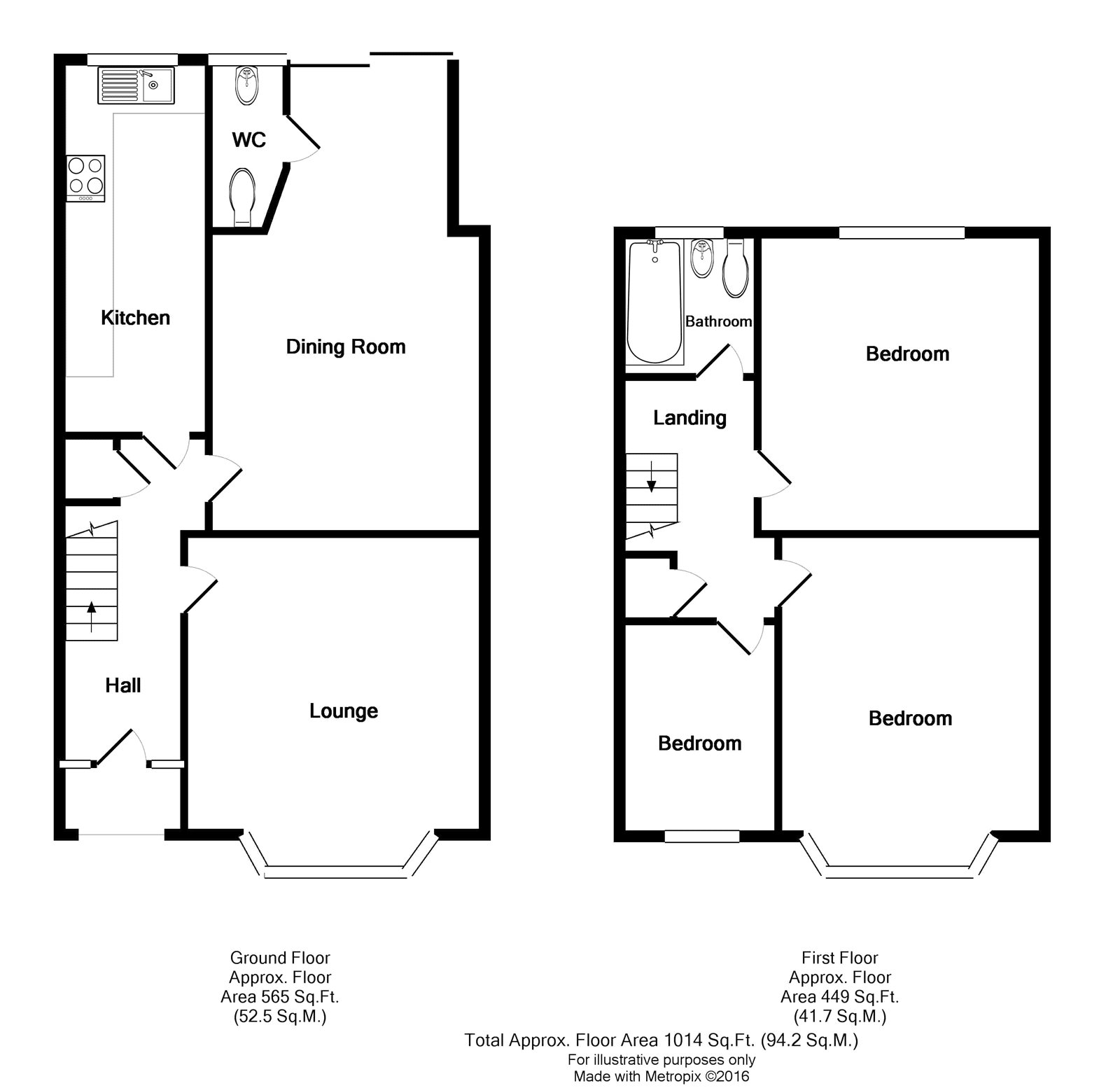Terraced house for sale in Bristol BS7, 3 Bedroom
Quick Summary
- Property Type:
- Terraced house
- Status:
- For sale
- Price
- £ 340,000
- Beds:
- 3
- Baths:
- 1
- Recepts:
- 2
- County
- Bristol
- Town
- Bristol
- Outcode
- BS7
- Location
- Shaldon Road, Horfield, Bristol BS7
- Marketed By:
- CJ Hole Bishopston
- Posted
- 2018-09-20
- BS7 Rating:
- More Info?
- Please contact CJ Hole Bishopston on 0117 444 9753 or Request Details
Property Description
We are delighted to offer to the market for sale this well presented 1930's family home ideally located for access to the Gloucester Road, nearby transport links and expanses of green spaces across Purdown and the Stoke Park Estate. The extended accommodation, in brief, comprises a welcoming entrance hallway, bay fronted lounge, fitted kitchen, cloakroom and extended dining room complete with sliding doors opening onto the south-facing rear garden. To the first floor can be found three well-balanced bedrooms and recently fitted family bathroom. Externally the property doesn't disappoint with off street parking to the front and a larger than average landscaped rear garden, boasting spacious decked entertaining area, area laid to lawn and double garage. A rare find for the area, an early internal viewing comes highly recommended.
Entrance Via porch with uPVC partially glazed front door and windows to side leading into hallway.
Hallway Staircase rising to the first floor, under stairs storage cupboard, radiator, doors to rooms.
Lounge 14'1" x 12'6" (4.3m x 3.8m). To maximum points into bay. UPVC double glazed bay window to front aspect, radiator, woodburner.
Dining room 20'8" x 11'6" (6.3m x 3.5m). UPVC double glazed sliding doors to rear aspect providing access onto rear garden, open fireplace, door to cloakroom.
Cloakroom uPVC double glazed window to rear aspect, low level WC, pedestal wash hand basin.
Kitchen 17'1" x 5'11" (5.2m x 1.8m). UPVC double glazed window to rear aspect, kitchen comprising a range of matching wall and base units with rolltop works surfaces over, sink and drainer unit, tiled splashbacks to wet areas, integrated oven and four ring hob with extractor hood over, space and plumbing for washing machine, space for fridge/freezer, space and plumbing for dishwasher.
First floor landing Access to loft space via hatch, airing cupboard, doors to rooms.
Bedroom one 14'9" x 10'10" (4.5m x 3.3m). UPVC double glazed bay window to front aspect, radiator, built-in storage cupboard housing new gas combination boiler.
Bedroom two 12'6" x 11'10" (3.8m x 3.6m). UPVC double glazed window to rear aspect, radiator.
Bedroom three 9'10" x 6'11" (3m x 2.1m). UPVC double glazed window to front aspect, radiator.
Bathroom Obscured uPVC double glazed window to rear aspect, newly fitted three piece suite comprising low level WC, pedestal wash hand basin, panelled bath with dual showerheads, tiled splashbacks to wet areas, extractor fan, radiator.
Rear garden South-facing private rear garden, enclosed by fence boundaries, decked area, mainly laid to lawn, pathway leading to double garage at the rear.
Double garage 19'4" x 15'1" (5.9m x 4.6m). Brick-built double garage with up and over door, accessed via rear vehicular lane.
Front garden Enclosed by low level fence and hedge boundaries, block paved providing off street parking.
Property Location
Marketed by CJ Hole Bishopston
Disclaimer Property descriptions and related information displayed on this page are marketing materials provided by CJ Hole Bishopston. estateagents365.uk does not warrant or accept any responsibility for the accuracy or completeness of the property descriptions or related information provided here and they do not constitute property particulars. Please contact CJ Hole Bishopston for full details and further information.


