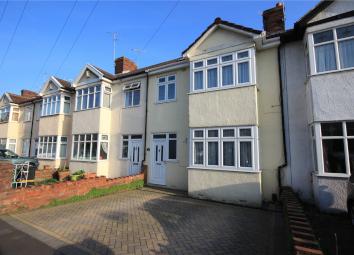Terraced house for sale in Bristol BS5, 5 Bedroom
Quick Summary
- Property Type:
- Terraced house
- Status:
- For sale
- Price
- £ 345,000
- Beds:
- 5
- Baths:
- 2
- Recepts:
- 3
- County
- Bristol
- Town
- Bristol
- Outcode
- BS5
- Location
- Howard Avenue, St. George, Bristol BS5
- Marketed By:
- CJ Hole Redfield
- Posted
- 2024-05-14
- BS5 Rating:
- More Info?
- Please contact CJ Hole Redfield on 0117 444 9462 or Request Details
Property Description
Offered to the market with a complete onward chain is this spacious well-presented family home located close to St. Georges Park. Arranged over three floors, this 1930s style terraced property offers well-proportioned accommodation as follows: Welcoming entrance hall, three reception spaces with connecting doors to include lounge, dining room and garden room which in turn has double glazed sliding doors opening onto the family garden, and, kitchen. The first floor boasts three bedrooms and family bathroom; with two further bedrooms and a shower room to the top floor. Externally, there is a landscaped family garden and double garage to the rear whilst the front is block paved to offer off street parking. This property must be viewed to appreciate the space on offer!
Entrance
Via partially obscured double glazed door into hallway.
Hallway
Obscured double glazed window to the front aspect, staircase rising to the first floor, understairs storage cupboard, picture rail, radiator, doors to rooms.
Lounge (14' 1" x 11' 10" (4.3m x 3.6m))
To maximum points into bay. Double glazed box bay window to the front aspect, coving, picture rail, feature fireplace with gas fire, radiator, bi-folding double doors leading into dining room.
Dining Room (11' 10" x 11' 2" (3.6m x 3.4m))
Double glazed sliding doors to the rear aspect providing access onto the garden room, coving, picture rail, radiator.
Kitchen (14' 9" x 6' 3" (4.5m x 1.9m))
Double glazed window to the rear aspect, kitchen comprising a range of matching wall and base units with work surfaces over, stainless steel sink and drainer unit with mixer tap over, tiled splashbacks, integrated double oven, integrated hob with extractor hood over, integrated dishwasher, space and plumbing for washing machine, radiator, tiled floor, door to garden room.
Garden Room (11' 6" x 6' 11" (3.5m x 2.1m))
Double glazed sliding doors to the rear aspect opening onto the rear garden, space for upright fridge/freezer, tiled floor.
First Floor Landing
Staircase rising to the top floor, doors to rooms.
Bedroom One (14' 9" x 10' 6" (4.5m x 3.2m))
To maximum points into bay. Double glazed box bay window to the front aspect, radiator.
Bedroom Two (11' 10" x 11' 6" (3.6m x 3.5m))
Double glazed window to the rear aspect, built-in storage cupboard, picture rail, radiator.
Bedroom Five (8' 10" x 6' 11" (2.7m x 2.1m))
Double glazed window to the front aspect, picture rail, radiator.
Bathroom
Obscured double glazed window to the rear aspect, three piece suite comprising WC, pedestal wash hand basin, panelled bath, tiled splashbacks to wet areas.
Top Floor Landing
Doors to rooms.
Bedroom Three (9' 6" x 9' 2" (2.9m x 2.8m))
Double glazed window to the rear aspect, radiator.
Bedroom Four (12' 2" x 8' 6" (3.7m x 2.6m))
Velux rooflight to the front aspect, eaves storage, radiator.
Shower Room
Obscured double glazed window to the rear aspect, three piece suite comprising WC, wall mounted wash hand basin, shower cubicle, heated towel rail, tiled splashbacks to wet areas.
Rear Garden
Enclosed by fence boundaries, patio, mainly laid to lawn, flowerbeds, pathway leading to the double garage at the rear.
Double Garage
Window and door to the rear aspect, up and over door to the front aspect accessed via Hudds Vale Road.
Front Garden
Enclosed by boundary walls, block paved providing off street parking.
Property Location
Marketed by CJ Hole Redfield
Disclaimer Property descriptions and related information displayed on this page are marketing materials provided by CJ Hole Redfield. estateagents365.uk does not warrant or accept any responsibility for the accuracy or completeness of the property descriptions or related information provided here and they do not constitute property particulars. Please contact CJ Hole Redfield for full details and further information.


