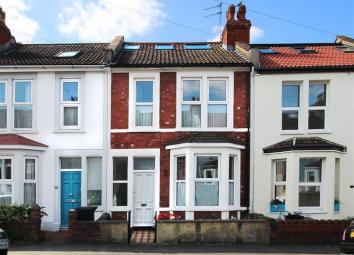Terraced house for sale in Bristol BS5, 3 Bedroom
Quick Summary
- Property Type:
- Terraced house
- Status:
- For sale
- Price
- £ 360,000
- Beds:
- 3
- County
- Bristol
- Town
- Bristol
- Outcode
- BS5
- Location
- Seaton Road, Easton, Bristol BS5
- Marketed By:
- Hunters - Easton
- Posted
- 2019-05-12
- BS5 Rating:
- More Info?
- Please contact Hunters - Easton on 0117 295 0545 or Request Details
Property Description
Open day Saturday 27th April 1pm to 2.30pm. By appointment only. Hold on to your seats! A superb family dwelling on the quiet and homely residential location of Seaton Road. Well positioned for access to the stylish shops and cafes of St Marks Road, Stapleton Road station, the Bristol to Bath cycle path and local schools this property is a wonderful addition to the market and will make someone a fantastic family home. Presented with a cool mix of original and contemporary features the home offers comfortable living spread over three floors including three double bedrooms, two bathrooms, twin reception rooms, bright and sunny kitchen and a South-West facing garden with lawn, shed and mature plants.
Entrance hall
Set back from the pavement via a brick wall and pretty front garden the home is accessed via a solid painted wooden door with glass panelling surround. The door opens onto a fitted doormat with stripped wooden floorboards, under stairs storage, smoke alarm, wall mounted radiator, electric light and sockets.
Living room
Accessed via a wood panel door with continuation of the stripped wooden floorboards, double glazed windows to the bay frontage, wall mounted radiator, ceiling coving, electric light and sockets.
Dining room
Broadly appointed dining room accessed via a wood panel door with wooden floorboards, double glazed window to the side aspect, smoke alarm, wall mounted radiator, electric light and sockets.
Kitchen
Brick-red tiled flooring, wooden panel walls, Reclaimed hardwood worktop, double sink and drainer with dual hot and cold tap, wall-mounted radiator to side aspect, glass/wood panel french doors with integral cat flap to the rear garden, Worcester gas combination boiler, electric light and sockets.
Garden
Beautifully appointed Westerly facing garden which is a combination of lawn, raised beds with shrubbery and a wildlife pond.
Bedroom
Double bedroom to the front of the first floor accessed via a painted wood panel door with twin double glazed windows to the front aspect, chimney stack with feature fireplace, wall mounted radiator, electric light and sockets.
Bedroom
To the rear of the first floor and accessed via a painted wood panel door with double glazed window to the rear aspect, chimney stack with feature fireplace, electric light and sockets.
Bathroom
Twin wood panel doors, with lino flooring, double glazed window to the rear aspect, WC, wash basin, bath with shower above, patterned splash back tiles, electric light, wall mounted radiator and electric light.
Landing
Carpet, balustrade, office space, window to the front aspect, electric light.
Master bedroom
Beautifully converted loft comprising a bedroom with en-suite. Accessed via a painted wood panel door the bedroom has twin Velux skylights to the front aspect and double glazed window to the rear, sea grass flooring, electric spot lighting, wall mounted radiator and storage to the eaves.
Ensuite bathroom
Accessed via a painted wood panel door with tiled effect lino flooring, double glazed window to the rear aspect, standing shower, high specification Victorian style fittings, WC and wash basin, electric light.
Property Location
Marketed by Hunters - Easton
Disclaimer Property descriptions and related information displayed on this page are marketing materials provided by Hunters - Easton. estateagents365.uk does not warrant or accept any responsibility for the accuracy or completeness of the property descriptions or related information provided here and they do not constitute property particulars. Please contact Hunters - Easton for full details and further information.


