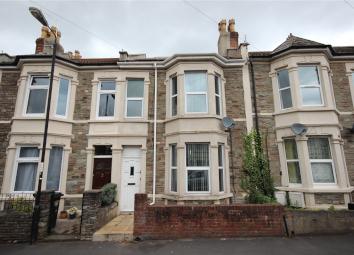Terraced house for sale in Bristol BS5, 3 Bedroom
Quick Summary
- Property Type:
- Terraced house
- Status:
- For sale
- Price
- £ 280,000
- Beds:
- 3
- Baths:
- 1
- Recepts:
- 2
- County
- Bristol
- Town
- Bristol
- Outcode
- BS5
- Location
- Britannia Road, Easton, Bristol BS5
- Marketed By:
- CJ Hole Redfield
- Posted
- 2024-05-14
- BS5 Rating:
- More Info?
- Please contact CJ Hole Redfield on 0117 444 9462 or Request Details
Property Description
Located within the popular Britannia Street in Easton, this double bay fronted Victorian family home has been extended to the rear to provide generous living space throughout. The accommodation is arranged over two floors comprising entrance hall, bay fronted lounge, dining room which opens onto the kitchen and family bathroom to the ground floor. To the first floor, there can be found three bedrooms, two doubles and a single. Further benefits include gas central heating, double glazing and a private rear courtyard garden. Conveniently located close to transport links and with easy access to Cabot Circus and Bristol City Centre, an internal viewing is advised.
Entrance
Via wooden panelled door with obscured lightwell over leading into entrance vestibule.
Entrance Vestibule
Tiled floor, partially glazed door into hallway.
Hallway
Staircase rising to the first floor, coving, radiator, doors to rooms.
Lounge (11' 6" x 12' 9" (3.5m x 3.88m))
Double glazed bay window to the front aspect, ceiling rose, coving, fireplace, radiator, hardwood flooring, folding doors opening onto dining room.
Dining Room (12' 6" x 10' 10" (3.8m x 3.3m))
Double glazed double doors opening onto the kitchen/breakfast room, coving, radiator, hardwood flooring.
Kitchen/Breakfast Room (15' 4" x 9' 10" (4.67m x 3m))
Double glazed window to the rear aspect, kitchen comprising a range of matching wall and base units with work surfaces over, stainless steel sink and drainer unit, tiled splashbacks, integrated oven and hob, space for American style fridge/freezer, space and plumbing for dishwasher, space and plumbing for washing machine, coving, opening to lobby.
Lobby
Obscured partially double glazed door to the side aspect providing access onto the rear garden, wall mounted Worcester gas combination boiler, wall mounted heated towel rail, tiled floor, door to shower room.
Shower Room
Obscured double glazed window to the side aspect, matching suite comprising low level WC, pedestal wash hand basin, double shower cubicle, tiled splashbacks to wet areas, wall mounted heated towel rail.
First Floor Landing
Built-in storage cupboard, access to loft space via hatch, doors to rooms.
Bedroom One (16' 1" x 11' 10" (4.9m x 3.6m))
Double glazed bay window and further double glazed window to the front aspect, radiator.
Bedroom Two (12' 6" x 10' 9" (3.8m x 3.28m))
Double glazed window to the rear aspect, radiator, hardwood flooring.
Bedroom Three (11' 2" x 7' 10" (3.41m x 2.4m))
Obscured double glazed window to the side aspect, coving, radiator.
Rear Garden
Enclosed by wall boundaries, laid to wooden decking.
Property Location
Marketed by CJ Hole Redfield
Disclaimer Property descriptions and related information displayed on this page are marketing materials provided by CJ Hole Redfield. estateagents365.uk does not warrant or accept any responsibility for the accuracy or completeness of the property descriptions or related information provided here and they do not constitute property particulars. Please contact CJ Hole Redfield for full details and further information.


