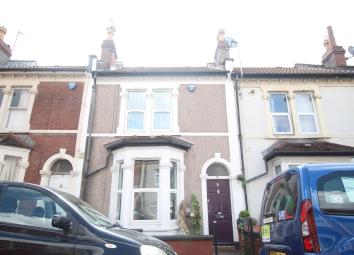Terraced house for sale in Bristol BS5, 2 Bedroom
Quick Summary
- Property Type:
- Terraced house
- Status:
- For sale
- Price
- £ 360,000
- Beds:
- 2
- County
- Bristol
- Town
- Bristol
- Outcode
- BS5
- Location
- Colston Road, Easton, Bristol BS5
- Marketed By:
- Hunters - Easton
- Posted
- 2024-04-01
- BS5 Rating:
- More Info?
- Please contact Hunters - Easton on 0117 295 0545 or Request Details
Property Description
This delightful period terrace house is situated on the popular Colston Road a tributary of Chelsea Road, home to Easton community centre, shops, cafes and pubs. Also convenient for the Stapleton Rd. Train station and the Bristol to Bath railway path, which is found at the top of the road. This property presents itself well with a separate lounge, kitchen dining room. To the first floor are two double bedrooms, stairs to loft room and a four piece bathroom. Complemented with a number of period features and a sunny southerly facing rear garden with rear access. A delightful home.
Entrance hall
Set back from the pavement via a small walled, front garden. The property is accessed via a period wood panel door into the hallway. With a central stair case to the first floor, wooden floors, wall mounted utility meters, electric light and wall mounted radiator.
Lounge
3.4m (11' 2") x 3.28m (10' 9")
Accessed via a wooded framed panel door onto a bay fronted lounge. There are UPVC double glazed windows to the bay, oak flooring, wall mounted radiator, chimney breast with an ornate period fireplace, hearth and mantle, electric lights and sockets and ceiling rose and cornice.
Kitchen/diner
3.76m (12' 4") x 4.34m (14' 3")
Stylish open plan kitchen diner stretching the width of the rear ground floor. The kitchen comprises a range of wall and base units with wood effect worktops and tiled splash backs, built in gas hob with electric oven. With a built in under stairs cupboard, a chimney breast with built in storage, oversized ceramic tiled flooring, wall mounted radiator and a uPVC double glazed window to the rear aspect and double glazed French doors leading to the garden.
Master bedroom
3.4m (11' 2") x 3.86m (12' 8")
Full width spacious double bedroom to the front of the first floor with uPVC double glazed windows to the front aspect and a chimney breast. There is carpet to the floor, fitted cupboards and wardrobes which encompass a double bed, built walk in cupboard, wall mounted radiator and electric light and sockets.
Bedroom
3.63m (11' 11") x 2.54m (8' 4")
accessed via wooden panel door with an uPVC double glazed window to the rear aspect, chimney breast, oak effect wood flooring, wall mounted radiator and electric light and sockets.
Bathroom
1.68m (5' 6") x 3.84m (12' 7")
A sumptuous and elegant four piece bathroom suite graced by its centre piece roll edge foot and claw bath. A glass panel shower cubicle with mains shower. Low level W.C., ornate georgian wash basin. The room is accessed via wooden panel door and has a ceramic tiled floor, opaque UPVC double glazed window to the rear, splash back tiles and a wall mounted towel rail/radiator.
Landing
Stripped wooden floors, wooden banister, under stairs WC and access to the loft room.
Loft room
3.71m (12' 2") x 4.11m (13' 6")
Spacious sunny loft room encompassing the eaves with dual Velux windows to the rear aspect with views towards the Bristol skyline. A central balustrade with a brick feature gable wall opposing a unique graffiti mural to the other gable end, electric lights and sockets.
Garden
Private garden which is largely laid to lawn with some raised beds and mature foliage.
Service lane/alley
Rear access via a private residents owned alleyway/service lane, wide enough for a motorcycle, accessed from either King Street in the East or Chelsea Road from the West.
Property Location
Marketed by Hunters - Easton
Disclaimer Property descriptions and related information displayed on this page are marketing materials provided by Hunters - Easton. estateagents365.uk does not warrant or accept any responsibility for the accuracy or completeness of the property descriptions or related information provided here and they do not constitute property particulars. Please contact Hunters - Easton for full details and further information.


