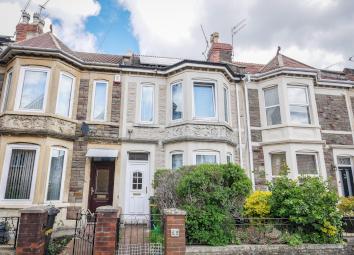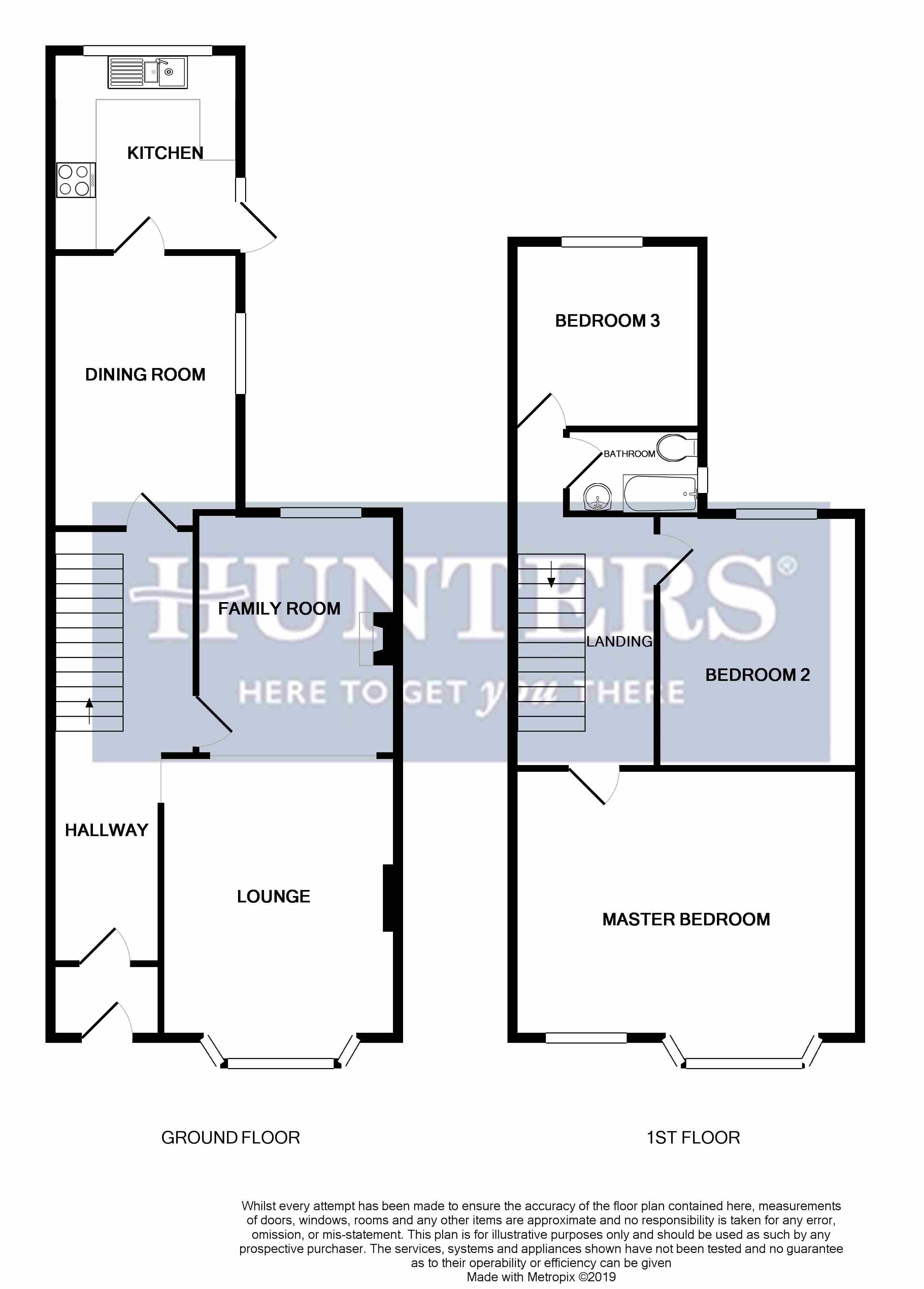Terraced house for sale in Bristol BS4, 3 Bedroom
Quick Summary
- Property Type:
- Terraced house
- Status:
- For sale
- Price
- £ 360,000
- Beds:
- 3
- County
- Bristol
- Town
- Bristol
- Outcode
- BS4
- Location
- Maxse Road, Knowle, Bristol BS4
- Marketed By:
- Hunters - Knowle Bristol
- Posted
- 2024-05-14
- BS4 Rating:
- More Info?
- Please contact Hunters - Knowle Bristol on 0117 295 9721 or Request Details
Property Description
Hunters BS4 are delighted to offer for sale this spacious three bedroom terrace home in the popular Maxse Road, Knowle. Whilst in need of some modernisation throughout the property is well situated within easy reach of good local schools, shops and amenities with good transport links to Bristol city centre and Bristol temple meads. Also within walking distance to Redcatch and Arnos Vale parks. The property itself comprises of an entrance porch, entrance hall, lounge, family room, dining room, and kitchen which affords a view over the rear garden. Upstairs you will find three good sized bedrooms and a three piece family bathroom. Further benefits include Solar panel energy, uPVC double glazing, front and rear gardens and rear brick built store. Properties in this location do not stay on the market long so to avoid missing out call us today on .
Entrance vestibule
uPVC double glazed entrance door, tiled flooring
entrance hall
Wooden glazed door to hall, cupboard housing meter boxes, under stairs storage cupboard, stairs to first floor, carpet,
lounge
3.48m (11' 5") x 3.38m (11' 1")
uPVC double glazed bay to front, TV point, log burner with mantle surround, carpet flooring
family room
3.61m (11' 10") x 2.54m (8' 4")
uPVC double glazed window to rear, carpet flooring
dining room
4.85m (15' 11") x 3.02m (9' 11")
uPVC double glazed window to side, under stairs storage, carpeted
kitchen
3.30m (10' 10") x 2.72m (8' 11")
uPVC double glazed window to rear and side, uPVC door to garden, range of wall and base units with work surfaces above, stainless steel sink, space for cooker with extractor hood over, space for low level fridge, space for upright fridge/freezer, plumbing for washing machine, space for dishwasher, vinyl flooring
landing
Loft access, storage cupboard, carpet, doors to rooms
master bedroom
4.55m (14' 11") x 3.99m (13' 1")
uPVC double glazed bay window and uPVC double glazed window to front, fitted storage cupboard, wood flooring
bedroom two
3.61m (11' 10") x 2.95m (9' 8")
uPVC double glazed window to rear, carpeted
bedroom three
3.00m (9' 10") x 2.77m (9' 1")
uPVC double glazed window to rear, cupboard housing immersion tank, carpeted
bathroom
uPVC double glazed window to side, low level WC, panelled bath with mixer shower, pedestal wash hand basin, vinyl flooring
front garden
Enclosed via brick wall, pathway to front entrance door, flower boarders, shrubs and bushes
rear garden
Brick enclosing border, mature bushes and plants throughout, lawn area, brick built shed, rear access.
Property Location
Marketed by Hunters - Knowle Bristol
Disclaimer Property descriptions and related information displayed on this page are marketing materials provided by Hunters - Knowle Bristol. estateagents365.uk does not warrant or accept any responsibility for the accuracy or completeness of the property descriptions or related information provided here and they do not constitute property particulars. Please contact Hunters - Knowle Bristol for full details and further information.



