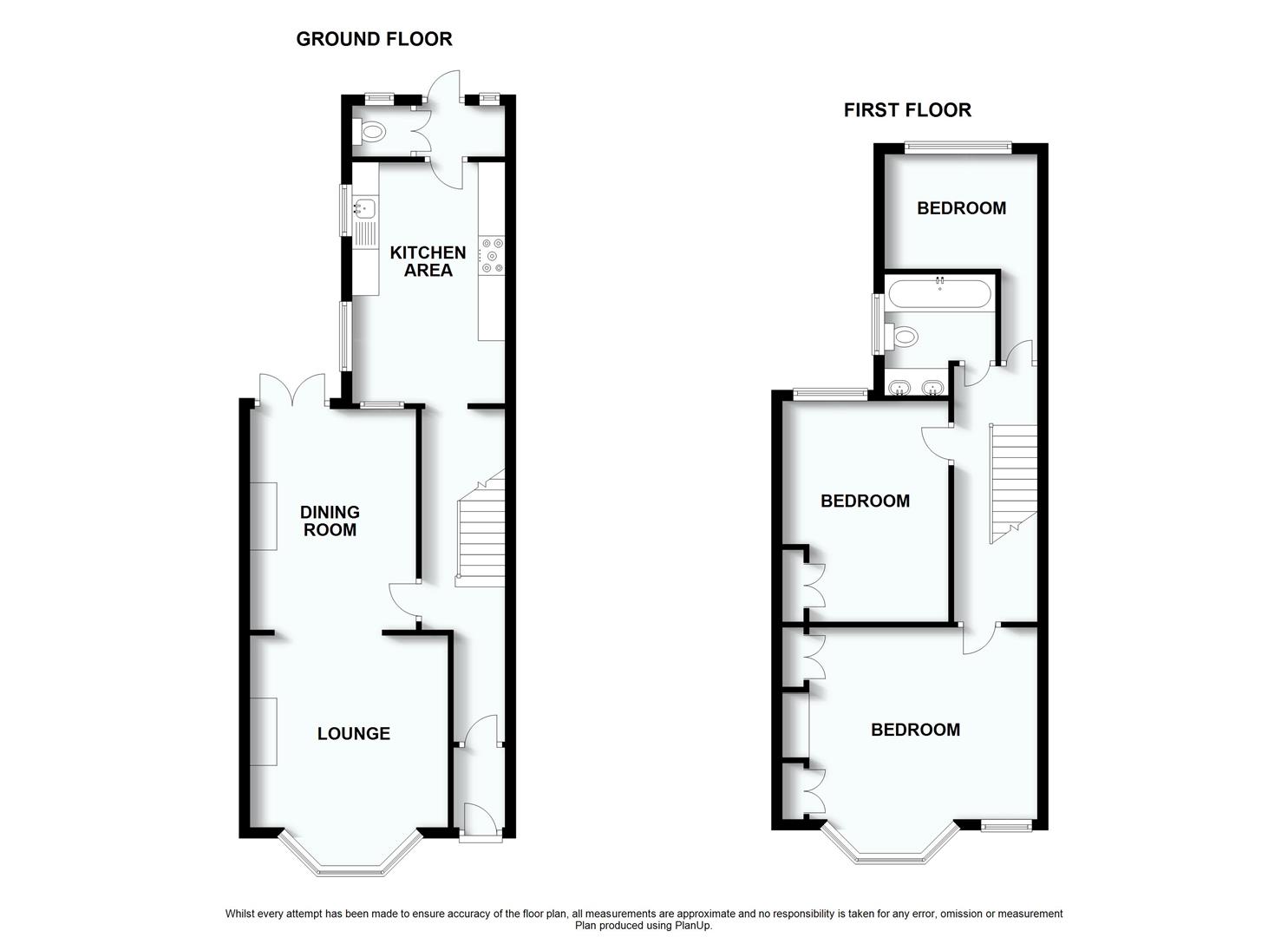Terraced house for sale in Bristol BS4, 3 Bedroom
Quick Summary
- Property Type:
- Terraced house
- Status:
- For sale
- Price
- £ 340,000
- Beds:
- 3
- Baths:
- 1
- Recepts:
- 2
- County
- Bristol
- Town
- Bristol
- Outcode
- BS4
- Location
- Harrow Road, Brislington, Bristol BS4
- Marketed By:
- Greenwoods Estate Agents
- Posted
- 2018-10-18
- BS4 Rating:
- More Info?
- Please contact Greenwoods Estate Agents on 0117 301 7250 or Request Details
Property Description
An exceptional period terraced home striking the perfect balance between modern living with sympathetic retention of the all important period features that make these homes so very charming. Located just off Sandy Park Road this stunning home has so much to offer and is guaranteed to impress any discerning buyer. The entrance vestibule has a tiled floor and period panelled door to the hallway with a corbelled archway. The lounge has been opened into the dining room and boasts both an open period style fireplace and wood burner and has French doors opening to the rear. The kitchen/breakfast room has been tastefully refitted with a comprehensive range of base units and solid wood block worktops and leads through to a rear lobby with space for a washing machine and a ground floor w.C. To the first floor are three bedrooms and a fantastic bathroom with twin wash hand basins and thermostatic monsoon over bath shower. Outside, the rear garden has been beautifully landscaped with raised planted borders incorporating seating. Offered for sale with no onward chain properties of this calibre are rare to the market, therefore an early viewing appointment is absolutely essential.
Entrance
Composite entrance door with inset double glazed panels to:-
Vestibule
Tiled flooring, coved ceiling. Period style glazed panelled door to:-
Hallway
Corbelled archway, stairs rising to the first floor with built in under stairs storage incorporating cupboards and pull out shoe drawer. Radiator, stripped floorboards. Period style panelled door to lounge/dining room. Doorway to Kitchen/breakfast room.
Lounge/Dining Room
Lounge Area (4.44m into bay x 3.60m into recess (14'6" into bay)
UPVC Triple glazed bay window to front. Period style open fireplace with tiled inset. Build in storage to recesses incorporating media unit, cupboard and shelving, stripped floorboards, radiator, coved ceiling. Open to:-
Dining Area (4.04m x 3.04m (13'3" x 9'11"))
UPVC Triple glazed french doors opening to the rear. Wood burner with wooden mantle and slate hearth, built-in storage cupboard and shelving to recess, stripped floorboards, radiator, window opening to kitchen/breakfast room.
Kitchen/Breakfast Room (4.45m x 2.82m (14'7" x 9'3"))
UPVC Triple glazed windows to side aspect. Fitted with a range of soft close base units and incorporating a pull out pantry cupboard, wood block worktop with inset ceramic one and a half bowl sink unit, metro tiled splashbacks, space for range cooker with chimney extractor over, space for an American style side by side fridge freezer, space and plumbing for dishwasher, radiator. Wall mounted Vaillant combination boiler. Period style part glazed, panelled door to:-
Rear Lobby
Electric underfloor heating, plumbing for automatic washing machine, double glazed window to rear. Double glazed door to rear garden. Door to:-
Downstairs W.C
Double glazed window to rear. Combined w.C and wash hand basin. Stone tiled splash back. Electric underfloor heating.
Landing
Stripped floorboards. Period style panelled doors to first-floor accommodation. Access via hatch to partially bordered, insulated loft space.
Bedroom One (4.25m to chimney breast x 4.43m into bay (13'11" t)
Triple glazed bay window to front plus triple glazed casement window to it's side. Bespoke built-in wardrobes to recesses incorporating hanging space and shelving. Feature cast iron fireplace with wooden surround, radiator, stripped floorboards.
Bedroom Two (4.04m x 3.04m into recess (13'3" x 9'11" into rece)
Triple glazed window to rear, bespoke built in wardrobe to recess, radiator.
Bedroom Three (2.80m x 2.13 plus doorway (9'2" x 6'11" plus doorw)
Triple glazed window to rear, radiator.
Bathroom (2.25m x 2.01m (7'4" x 6'7"))
Triple glazed window to side. Bath with mains thermostatic monsoon shower and rinser attachment, twin sink units with reclaimed wood counter top and split stone splash back. Low-level w.C, chrome heated towel rail, slate tiled flooring.
Gardens
Front:- Laid to traditional tiling with rope edge border with box hedging providing a degree of privacy.
Rear:- Landscaped garden laid to slate paving with sleeper steps to main garden area laid to stone chippings with whitewashed walling and raised planted beds with a timber seating area. Access gate to rear.
Rear Elevation
Additional Images
Additional Images
Property Location
Marketed by Greenwoods Estate Agents
Disclaimer Property descriptions and related information displayed on this page are marketing materials provided by Greenwoods Estate Agents. estateagents365.uk does not warrant or accept any responsibility for the accuracy or completeness of the property descriptions or related information provided here and they do not constitute property particulars. Please contact Greenwoods Estate Agents for full details and further information.


