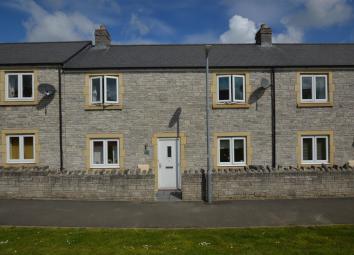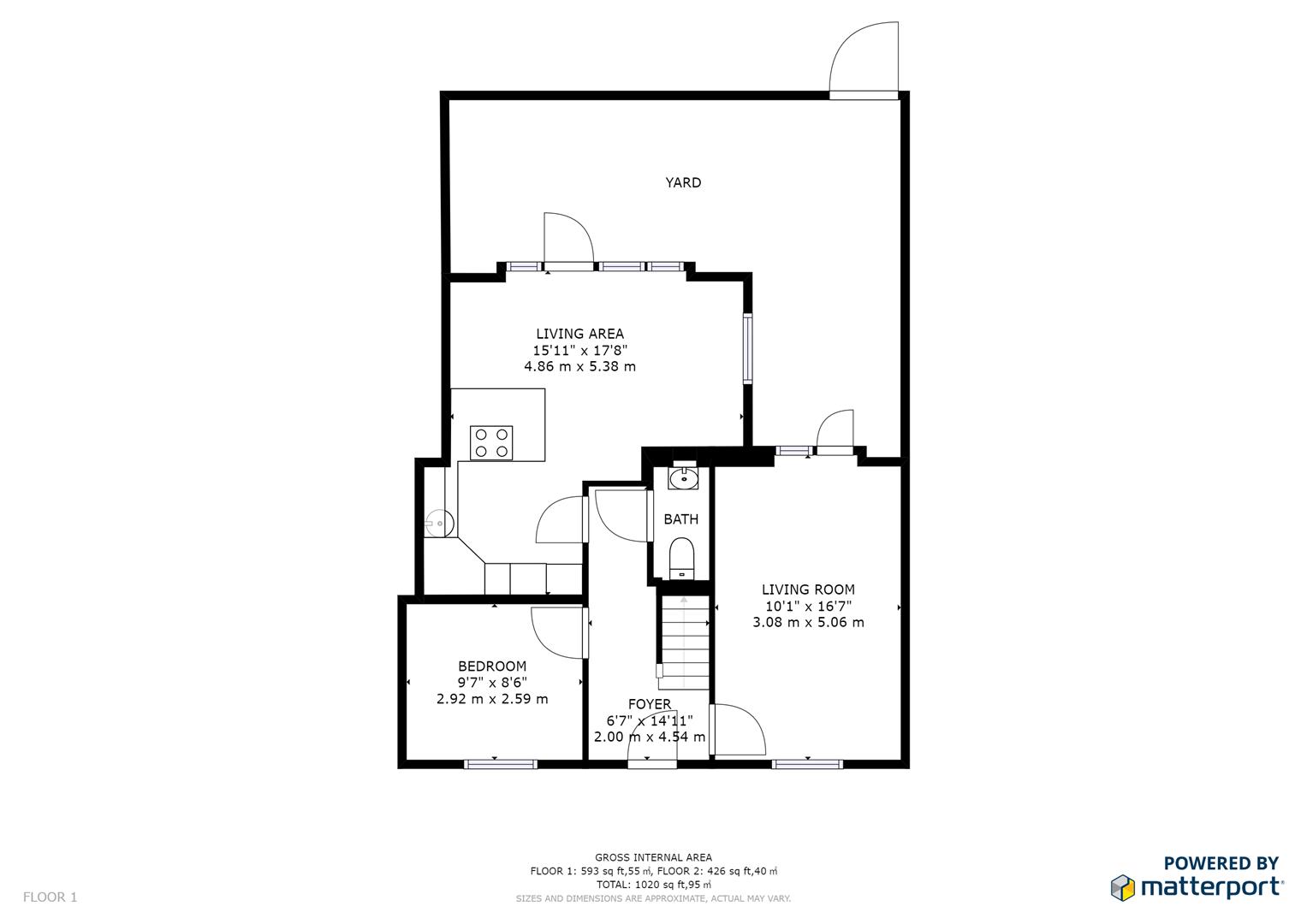Terraced house for sale in Bristol BS39, 3 Bedroom
Quick Summary
- Property Type:
- Terraced house
- Status:
- For sale
- Price
- £ 250,000
- Beds:
- 3
- Baths:
- 2
- Recepts:
- 2
- County
- Bristol
- Town
- Bristol
- Outcode
- BS39
- Location
- Williams Green, Paulton, Bristol BS39
- Marketed By:
- Barons Property Centre Limited
- Posted
- 2024-04-30
- BS39 Rating:
- More Info?
- Please contact Barons Property Centre Limited on 01761 326836 or Request Details
Property Description
3D interactive tour available....... Barons are delighted to bring to the market this extended three/four bedroom terraced family home located in the village of Paulton conveniently situated for local shops, primary school and good access routes to nearby Bath and Bristol. The property has been tastefully decorated by the current owners and has a lovely homely feel. The accommodation comprises Entrance hallway, cloakroom with Wc and wash hand basin, 15ft sitting room with doors leading onto the rear garden, a second reception room currently being used as a bedroom and to the rear a ground floor L shaped extension which boasts modern fitted kitchen with integrated appliances, dining/family room with French doors out on the garden. Upstairs is the family bathroom, two double bedrooms and a single third, the master bedroom benefiting from an en-suite. Out side there is an open green aspect to the front with a small walled garden, while to the rear an enclosed garden with patio area, lawn and shrubs. There is a single garage with parking space in front. The house is fully double glazed and has a gas central heating. This property is a must see so call today to arrange a viewing on .
Entrance Hallway
Cloakroom (1.83m x 0.91m (6'42" x 3'13"))
Sitting Room (4.57m x 3.18m (15'81" x 10'05"))
Second Reception/Bedroom Four (2.74m x 2.44m (9'53" x 8'42"))
L Shape Kitchen/Dining/Family Room (4.57m max x 4.57m max (15'84" max x 15'21" max))
Landing
Bedroom One (3.96m max x 2.44m (13" max x 8'81"))
En-Suite (1.83m x 1.22m (6'66" x 4'13"))
Bedroom Two (3.18m x 2.44m (10'05" x 8'85"))
Bedroom Three (2.13m x 1.83m (7'19" x 6'76"))
Bathroom (1.83m x 1.52m (6'71" x 5'51"))
Garage
Outside
Please Note
Tenure - Freehold, Garage Leasehold.
Council Tax Band - C
Services - All services are believed to be connected.
Local Authority - banes
Property Location
Marketed by Barons Property Centre Limited
Disclaimer Property descriptions and related information displayed on this page are marketing materials provided by Barons Property Centre Limited. estateagents365.uk does not warrant or accept any responsibility for the accuracy or completeness of the property descriptions or related information provided here and they do not constitute property particulars. Please contact Barons Property Centre Limited for full details and further information.


