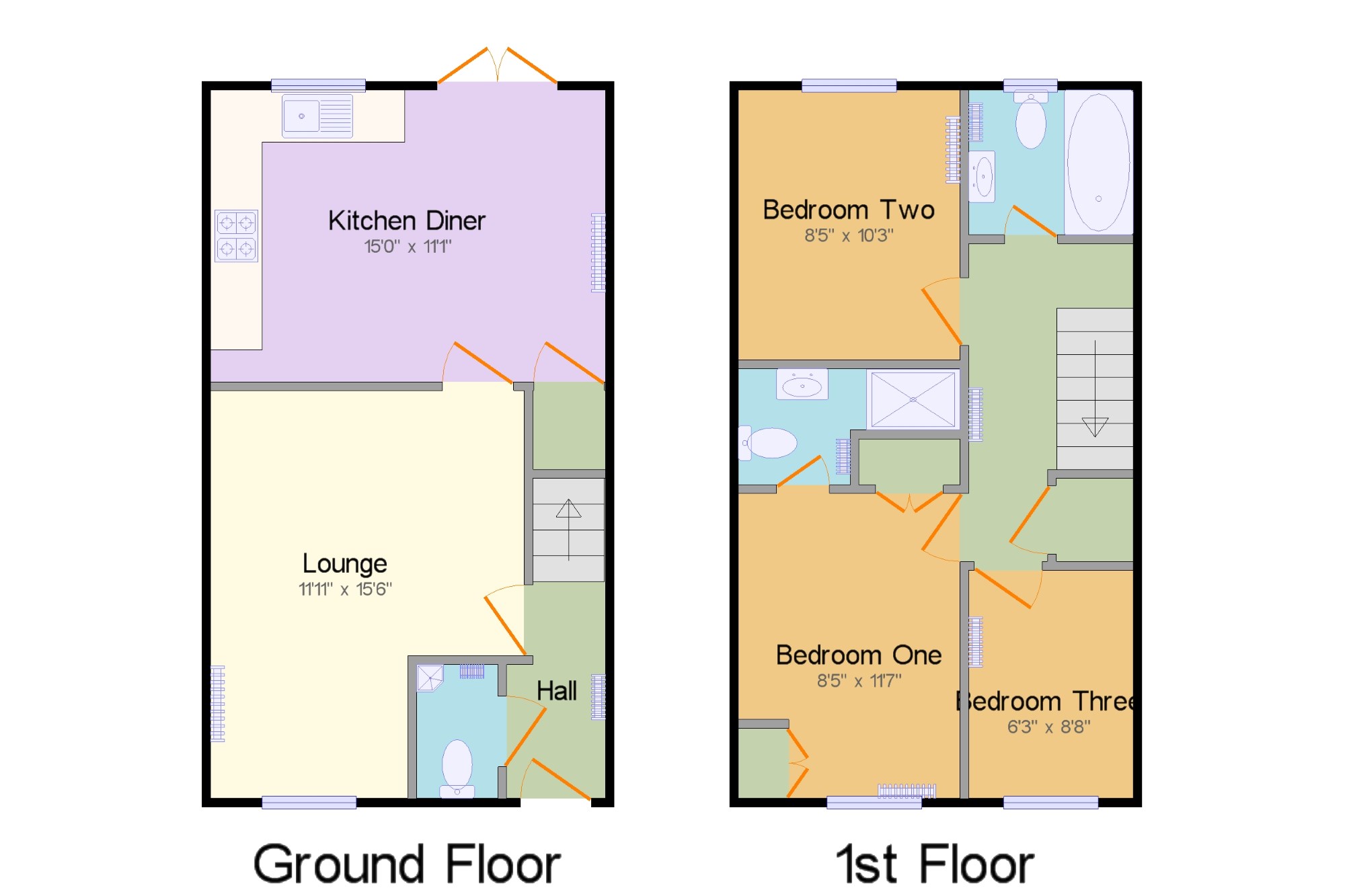Terraced house for sale in Bristol BS34, 3 Bedroom
Quick Summary
- Property Type:
- Terraced house
- Status:
- For sale
- Price
- £ 280,000
- Beds:
- 3
- Baths:
- 1
- Recepts:
- 1
- County
- Bristol
- Town
- Bristol
- Outcode
- BS34
- Location
- Gloucester Road, Patchway, Bristol, City Of Bristol BS34
- Marketed By:
- Taylors - Patchway
- Posted
- 2024-04-28
- BS34 Rating:
- More Info?
- Please contact Taylors - Patchway on 0117 295 7356 or Request Details
Property Description
Ideal for first time buyers, families and investors, this well presented terraced house with 5 years NHBC warranty provides lounge, kitchen/diner, family bathroom and three bedrooms. Further benefits include double glazing, gas central heating, cloakroom, en-suite to the master bedroom, rear garden, parking and garage.
Three Bedroom Terraced House
Well Presented
NHBC Warranty
Close To Local Amenities
Downstairs Cloakroom
En-suite To Master Bedroom
Rear Garden
Garage And Parking
Hall3'9" x 12'2" (1.14m x 3.7m). Radiator, Spacia flooring, ceiling light.
Lounge11'11" x 15'6" (3.63m x 4.72m). Double glazed uPVC window facing the front. Radiator, carpeted flooring, ceiling light.
Kitchen Diner15' x 11'1" (4.57m x 3.38m). UPVC double glazed door, opening onto the garden. Double glazed uPVC window facing the rear overlooking the garden. Radiator, Spacia flooring, under stair storage, tiled splashbacks, ceiling light. Wood work surface, wall and base units, single sink with mixer tap and drainer, integrated electric oven and hob, overhead extractor, integrated dishwasher, integrated washing machine and fridge/freezer.
WC3'1" x 5'1" (0.94m x 1.55m). Radiator, Spacia flooring, tiled splashbacks, ceiling light. Low level WC, corner sink, extractor fan.
Landing6'3" x 12'1" (1.9m x 3.68m). Radiator, carpeted flooring, built-in storage cupboard, ceiling light.
Bedroom One8'5" x 11'7" (2.57m x 3.53m). Double glazed uPVC window facing the front. Radiator, carpeted flooring, fitted wardrobes, door to en-suite, ceiling light.
Bedroom Two8'5" x 10'3" (2.57m x 3.12m). Double glazed uPVC window facing the rear overlooking the garden. Radiator, carpeted flooring, ceiling light.
Bedroom Three6'3" x 8'8" (1.9m x 2.64m). Double glazed uPVC window facing the front. Radiator, carpeted flooring, ceiling light.
En-suite8'5" x 4'5" (2.57m x 1.35m). Radiator, Spacia flooring, ceiling light. Low level WC, electric shower, pedestal sink with tiled splashback, extractor fan and shaving point.
Bathroom6'3" x 5'6" (1.9m x 1.68m). Double glazed uPVC window with frosted glass facing the rear. Radiator, Spacia flooring, ceiling light. Low level WC, panelled bath, shower over bath, pedestal sink, extractor fan.
Rear Garden x . Private garden, enclosed by fencing. Mainly laid to lawn with path leading to garden shed and gated access to the rear. External tap, lighting and water butt.
Property Location
Marketed by Taylors - Patchway
Disclaimer Property descriptions and related information displayed on this page are marketing materials provided by Taylors - Patchway. estateagents365.uk does not warrant or accept any responsibility for the accuracy or completeness of the property descriptions or related information provided here and they do not constitute property particulars. Please contact Taylors - Patchway for full details and further information.


