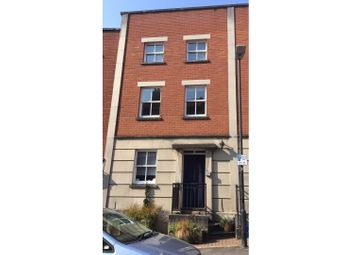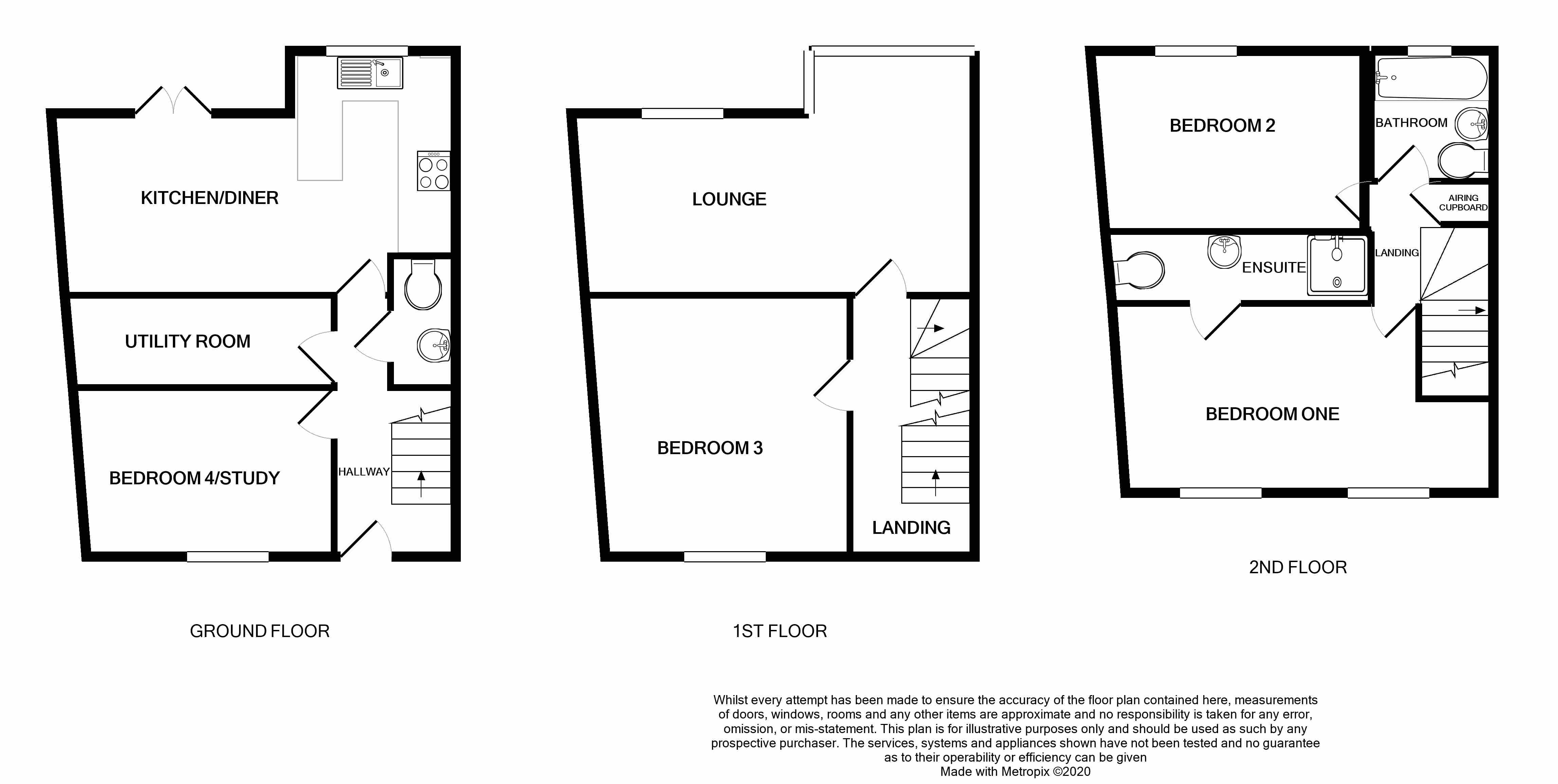Terraced house for sale in Bristol BS2, 4 Bedroom
Quick Summary
- Property Type:
- Terraced house
- Status:
- For sale
- Price
- £ 725,000
- Beds:
- 4
- Baths:
- 1
- Recepts:
- 1
- County
- Bristol
- Town
- Bristol
- Outcode
- BS2
- Location
- Alfred Place, Kingsdown BS2
- Marketed By:
- Purplebricks, Head Office
- Posted
- 2024-04-26
- BS2 Rating:
- More Info?
- Please contact Purplebricks, Head Office on 024 7511 8874 or Request Details
Property Description
A beautifully presented 4 bedroom modern townhouse located in a sought after position in Kingsdown. The home offers spacious living throughout with a large modern kitchen diner leading out to a southernly facing private rear garden, utility and study/bedroom four. To the upper floors the property has three double bedrooms, master with en-suite, spacious first floor lounge and a modern bathroom. The home further benefit from private parking located to the rear of the property.
Location. Alfred Place is located in the highly desirable residential suburb of Kingsdown with close access to the Bristol Royal Infirmary, Bristol University and the city centre which offers a fantastic variety of amenities.
Entrance Hall
Secure front door to entrance hallway, stairs leading to first floor, doors to study/bedroom four, kitchen diner, utility room, downstairs WC and private garden.
Kitchen/Dining Room
A spacious modern kitchen diner with a range of high gloss white wall and base units with stone work surface over with matching splash back, breakfast bar, recessed sink with chrome mixer tap over, integral oven and electric induction hob, integral fridge and freezer, window to rear aspect, double doors leading out to the rear garden and Oak floor coverings.
Bedroom Four / Study
A flexible room currently arranged as a study but could be used as bedroom four with window to the front aspect.
Utility Room
A useful addition to the home with fitted base and wall units, oak worktop, sink and spaces for washing machine and tumble drier.
Downstairs Cloakroom
A two piece suite comprising of a low flush WC, hand wash basin and tile splash back.
First Floor Landing
Doors leading to lounge, bedroom three, stairs leading to second floor and window to the front aspect.
Lounge
A spacious lounge with feature bay window to the rear aspect, additional single window to the rear aspect.
Bedroom Three
Double bedroom with a range of built in wardrobes and window to the front aspect.
Second Floor Landing
Doors leading to bedroom one, two and bathroom, airing cupboard and access to loft.
Bedroom One
A spacious master bedroom with a range of built in wardrobes, dressing table, door to en-suite and two windows to front aspect.
En-Suite
A modern three piece suite comprising of a single shower cubicle, low flush WC, hand wash basin, tile splash backs, chrome heated towel rail and sky light.
Bedroom Two
Double bedroom with fully opening window and metal balustrade to the rear aspect.
Family Bathroom
A modern bathroom suite comprising of a double ended large panel bath with central taps and shower over, pedestal hand wash basin, low flush WC, white heated towel rail.
Rear Garden
A low maintenance south/westerly facing rear garden ideal for enjoying the afternoon sun, laid to paving with raised railway sleeper beds with mature shrubs and bushes, garden shed, wooden gate to parking area and enclosed with brick walls and wooden fencing.
Off Road Parking
One parking space located to the rear of the house. This is accessed via a wooden pedestrian gate from the rear garden and via double electric metal gates from the street.
Front
Steps leading up to the front door with metal railing surrounding.
Service Charges
Freehold
The communal car park at the rear of the property is managed by an agent. The current service charge is c. £370.00 per year. This covers maintenance, electricity, insurance etc..
Council tax band F
Gas central heating
Mains water (metered) and sewage
Property Location
Marketed by Purplebricks, Head Office
Disclaimer Property descriptions and related information displayed on this page are marketing materials provided by Purplebricks, Head Office. estateagents365.uk does not warrant or accept any responsibility for the accuracy or completeness of the property descriptions or related information provided here and they do not constitute property particulars. Please contact Purplebricks, Head Office for full details and further information.


