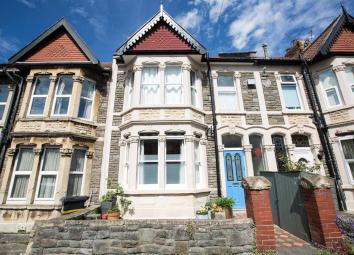Terraced house for sale in Bristol BS16, 3 Bedroom
Quick Summary
- Property Type:
- Terraced house
- Status:
- For sale
- Price
- £ 365,000
- Beds:
- 3
- County
- Bristol
- Town
- Bristol
- Outcode
- BS16
- Location
- Brentry Road, Fishponds, Bristol BS16
- Marketed By:
- Hunters - Fishponds
- Posted
- 2024-05-14
- BS16 Rating:
- More Info?
- Please contact Hunters - Fishponds on 0117 926 9075 or Request Details
Property Description
Hunters Estate Agents - Fishponds Office are delighted to offer this distinctive and highly rewarding 3 bedroom period terrace in a lovely position, just off Thingwall Park. This stunning home ideally suited to professionals and young families alike retains much original character, integrity and impressive style. This fine home has been the subject of considerable improvement and offers tasteful decorations throughout. The property provides spacious and eye catching accommodation with many unique features and benefits. The property also benefits from a stunning landscaped rear garden. This property occupies one of Fishponds' most favoured spots, close to Thingwall Park, local allotments, Fishponds' Road shops and services, Bristol to Bath cycle path and nearby open green space. Hunters Exclusive - open house viewing event: Saturday 1st June 2019
entrance
Decorative entrance door into ...
Entrance lobby
Feature tiled floor, purpose built cupboard with gas metre, impressive ceiling coving, natural wood stripped internal door with matching fixed windows along side and over, into...
Reception hall
Impressive natural wood stripped staircase to first floor with useful twin storage cupboards beneath, purpose built cupboard containing electrics, radiator.
Lounge
4.44m (14' 7") x 3.77m (12' 4")
A stunning room with a feature sash bay window with original stained and leaded glazed feature windows, dimension maximum overall into alcoves, original period ceiling coving, impressive cast iron fireplace with inlay pictorial tiles, natural wood surround, black marble hearth, radiator, wide opening and separate door from hall into ...
Dining room
3.90m (12' 10") x 3.26m (10' 8")
Feature fireplace opening with a built in contemporary log burner upon a slate laid hearth, feature built in glass fronted dresser, fitted alcoves shelves, radiator, UPVC double glazed French door and matching windows along side offering access and a lovely outlook onto the rear garden. Separate door from reception hall into ...
Breakfast/family room
3.68m (12' 1") x 2.31m (7' 7")
Built in double glass fronted dresser, feature laminate wood grain effect floor, radiator, sash window to side, opening and step down into ...
Kitchen
2.92m (9' 7") x 2.62m (8' 7")
Fitted with a modern contemporary range of timber effect wall, floor and drawer storage units with stainless steel effect handles, space for upright fridge/ freezer, range cooker and washing machine, rolled edged working surfaces, attractive tiled walls, extractor canopy over cooker position, single drainer stainless steel unit, UPVC double glazed and multi paned window to rear with a lovely outlook onto the rear garden.
First floor landing
Access roof space.
Bedroom 1
4.44m (14' 7") x 3.88m (12' 9")
Dimension maximum overall into a feature sash bay window, feature natural wood stripped floor, stunning cast iron fireplace with attractive pictorial tiles and mosaic tiled hearth, radiator.
Bedroom 2
3.90m (12' 10") x 3.28m (10' 9")
Feature natural wood stripped floor, dimension maximum overall into alcove, built in single door wardrobe, radiator, UPVC double glazed and multi paned windows with a lovely outlook onto the rear garden, radiator, feature cast iron fireplace with an attractive mosaic tiled hearth.
Bedroom 3
3.41m (11' 2") x 2.28m (7' 6")
UPVC double glazed window to rear with a lovely open outlook onto the rear garden, feature cast iron fireplace, built in cupboard containing a gas combination boiler for domestic hot water and central heating, radiator.
Bathroom
2.19m (7' 2") x 1.63m (5' 4")
White suite of low level w.C. Pedestal wash basin and panelled bath, shower unit over, extractor fan, paint wood finished floor, radiator, sash window to front.
Exterior
The garden is arranged principally to the rear of the property. The stunning rear garden has been completely landscaped and redesigned to form a superb natural feature and an enjoyable space for families and garden lovers of all ages. Initially there is a feature natural stone laid patio extending onto a pathway with raised railway sleeper edged and raised borders stocked with a display of feature shrubs and other plants. The central heart of the garden is a secluded sunken patio with sleeper edged section of lawn to one side with further sleeper edged borders and decorative pebbled surfaces. There is a rear pedestrian gate which opens onto a rear pedestrian lane, outside tap.
Property Location
Marketed by Hunters - Fishponds
Disclaimer Property descriptions and related information displayed on this page are marketing materials provided by Hunters - Fishponds. estateagents365.uk does not warrant or accept any responsibility for the accuracy or completeness of the property descriptions or related information provided here and they do not constitute property particulars. Please contact Hunters - Fishponds for full details and further information.

