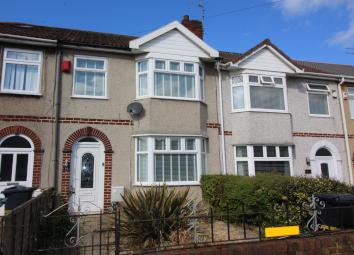Terraced house for sale in Bristol BS16, 3 Bedroom
Quick Summary
- Property Type:
- Terraced house
- Status:
- For sale
- Price
- £ 340,000
- Beds:
- 3
- County
- Bristol
- Town
- Bristol
- Outcode
- BS16
- Location
- Thicket Road, Thicket Road, Bristol BS16
- Marketed By:
- Hunters - Fishponds
- Posted
- 2024-05-14
- BS16 Rating:
- More Info?
- Please contact Hunters - Fishponds on 0117 926 9075 or Request Details
Property Description
A beautifully presented 1930's mid terrace home! This fantastic and highly spacious property has been the subject to much improvement by the present occupiers. The location of this fine home acquires good access to Fishponds/Staple Hill and Downend high street offering a wide range of shops with bus routes going to Bristol Centre. Internally to the ground floor there is a lounge with a period gas fire place, and a fantastic open plan stylish kitchen/dining room with 2nd sitting room having bi-fold doors with rear aspects onto a south facing garden. To the first floor there are 3 bedrooms and luxury appointed bathroom, to the 2nd floor you will find a generous carpeted loft space with skylight windows and views. Further benefits include, dg windows, gas central heating, a front garden, a south facing rear enclosed garden, a outhouse office with power and light and detached garage with vehicle rear access.
Entrance
Via a UPVC double glazed door to ...
Hallway
Fitted radiator, stairs to first floor, understairs storage cupboard, wood grain effect fitted laminate flooring.
Lounge
4.34m (14' 3") x 3.51m (11' 6")
Into bay and recess. UPVC double glazed bay window to front, ceiling coving, fitted radiator, period style fitted gas effect fire with decorative tiled sides and tiled hearth with mantle surround, double glass panelled doors leading to ...
Open plan kitchen/dining room/sitting room
6.91m (22' 8") x 5.46m (17' 11") overall.
Three fitted radiators, sitting area with fitted modern built in dresser, wood burner with tiled hearth, modern wood grain effect tiled flooring, opening into dinning room area with space and area for table and chairs, double glazed windows to side and rear, double glazed by folding doors opening onto rear garden with pleasant aspects. The kitchen area has stylish fitted gloss white base and wall units with fitted wine cooler, integral dishwasher, integral washing machine, working surface, gas point and space for range cooker with extractor over, separate island with working surfaces and seating with single bowl sink with chrome effect mixer taps.
First floor landing
Stairs to second floor.
Bedroom 1
4.36m (14' 4") x 3.29m (10' 10")
Into bay and recess. Double glazed bay window to front, fitted radiator, natural wood stripped flooring.
Bedroom 2
3.86m (12' 8") x 3.29m (10' 10")
Double glazed window to rear with pleasant outlook, fitted radiator, natural stripped wood flooring, cupboard housing gas combination boiler serving central heating and hot water.
Bedroom 3
2.94m (9' 8") x 2.10m (6' 11")
Double glazed window to front, fitted radiator.
Bathroom
Double glazed window to rear, stylish and luxuriously appointed suite with curved panelled bath with wall mounted chrome effect shower mixer taps and separate shower head, low level w.C. Double wash hand basin with chrome effect mixer taps into unit with drawer storage below, tiled throughout.
Loft space/second floor
4.52m (14' 10") x 3.76m (12' 4")
Generous carpeted boarded loft space, fitted build in wardrobes, storage into eaves, two sky light windows with pleasant outlook and views.
Exterior
To the front has garden which is mainly laid to chippings with attractive hedged borders and planting with side pathway leading to front door. To the rear has a good sized enclosed south facing garden with large timber decked area adjoining the property with steps down leading to further paved areas with bedding to side offering mature and attractive planting, located to the rear of the garden there is an outhouse office.
Outhouse office
4.00m (13' 1") x 2.98m (9' 9")
Double glazed windows to side with power and light.
Detachec single garage
6.35m (20' 10") x 3.15m (10' 4")
Power and light, vehicle rear access.
Property Location
Marketed by Hunters - Fishponds
Disclaimer Property descriptions and related information displayed on this page are marketing materials provided by Hunters - Fishponds. estateagents365.uk does not warrant or accept any responsibility for the accuracy or completeness of the property descriptions or related information provided here and they do not constitute property particulars. Please contact Hunters - Fishponds for full details and further information.

