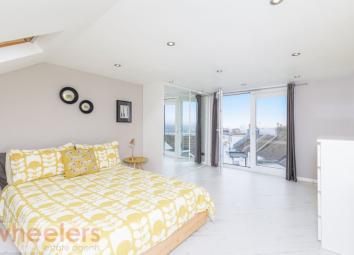Terraced house for sale in Brighton BN2, 3 Bedroom
Quick Summary
- Property Type:
- Terraced house
- Status:
- For sale
- Price
- £ 499,950
- Beds:
- 3
- Baths:
- 2
- Recepts:
- 1
- County
- East Sussex
- Town
- Brighton
- Outcode
- BN2
- Location
- Bentham Road, Hanover, Brighton BN2
- Marketed By:
- Wheeler's Estate Agents
- Posted
- 2024-04-24
- BN2 Rating:
- More Info?
- Please contact Wheeler's Estate Agents on 01273 283393 or Request Details
Property Description
Stunning hanover home close to superb schools - Beautifully presented with superb attention to detail. Warm and welcoming, with stunning views over Brighton, down to the sea and the Downs on the right. Laid out over 3 floors (amazing loft conversion, converted 2015, with en-suite) 3 double bedrooms in total, large through lounge/diner and South-West facing garden. One way street leading down to Elm Grove (Parking Permit Zone V, no waiting list). Wonderful location for two of the best schools in the area, Elm Grove (at the end of the road) and St Luke's School. Well worth viewing.
Quarry Tiled Pathway And Paved Front Garden, Outside Gas Meter Cupboard Leading To Part Glazed Entrance Door.
Entrance Hallway
White 2 column vintage style radiator, wall mounted thermostat, cupboard housing electric meter and fuse box, stairs to first floor and steps down to kitchen, original ceiling coving, wood flooring and smoke alarm.
Through Lounge / Dining Room (23' 10'' x 11' 8'' (7.26m x 3.55m))
White 3 column vintage style radiator, further wall mounted vintage style radiator, picture rail, original ceiling coving, 2 smoke alarms, BT open reach & Virgin media points, wood flooring, uPVC double glazed bay window to front aspect and further double glazed window overlooking the rear patio.
From Hallway Wood Stairs Leading Down To:
Kitchen (14' 1'' x 7' 2'' (4.29m x 2.18m))
A range of modern white gloss base cupboards & drawers with moulded work-surfaces over, inset 4 ring gas hob with oven below and extractor hood above, stainless steel sink unit with mixer tap, plumbing for washing machine, space for upright fridge/freezer, part tiled walls, large under-stairs storage cupboard, matching range of wall mounted units, radiator, cupboard housing gas combination boiler, black & white ceramic tiled floor, spotlights on rail, 2 uPVC double glazed window overlooking the rear garden and uPVC double glazed door with cat-flap leading onto patio.
From Hallway Stripped Wood Stairs Leading To:
Mezzanine Landing
Stripped & polished wood floor.
Family Bathroom (12' 2'' x 7' 0'' (3.71m x 2.13m))
Modern fitted white suite of bath with thermostatic shower and glass shower screen, low-level W.C. Large sink with mixer tap, chrome ladder style radiator, extractor fan, part tiled walls, ceramic tiled floor, large storage cupboard with slatted shelving and space for tumble dryer and frosted uPVC double glazed window.
From Mezzanine Landing Stairs Leading To:
First Floor Landing
Stripped & polished wood floor and stairs to second floor.
Bedroom 2 (15' 0'' x 12' 10'' (4.57m x 3.91m))
Radiator, stripped & polished wood floor, built in wardrobe cupboard with hanging rail, smoke alarm, uPVC double glazed bay window and further side window to front aspect.
Bedroom 3 (11' 9'' x 9' 7'' (3.58m x 2.92m))
Radiator, double wardrobe cupboard with hanging rail, stripped & polished wood floor and uPVC double glazed window overlooking the rear patio.
From First Floor Landing Stripped Wood Stairs Leading To:
Second Floor
UPVC double glazed window with views to the Downs & down to the sea and door to:
Bedroom 1 (16' 8'' x 11' 7'' (5.08m x 3.53m))
White 4 column vintage style radiator, double mirror fronted wardrobe cupboard housing hanging rails, 2 velux windows, eaves storage cupboard, inset spotlights, laminated wood floor uPVC double glazed French doors with safety glass panel and magnificent views across Brighton to the Downs and down to the English Channel. Door to:
En-Suite Shower Room (7' 8'' x 2' 9'' (2.34m x 0.84m))
Fully tiled walk-in shower cubicle with fitted shower & extractor fan, low-level W.C. Wash basin with mixer tap and cupboard below, white ladder style radiator, velux window, laminated wood floor and fitted mirror.
Outside
Rear Patio Garden (28' 4'' x 14' 9'' (8.63m x 4.49m) narrowing to 6'8" (2.03m).)
L-shaped South West facing. Laid to large paving stones with wood seating area, outside water tap and brick wall boundaries.
Property Location
Marketed by Wheeler's Estate Agents
Disclaimer Property descriptions and related information displayed on this page are marketing materials provided by Wheeler's Estate Agents. estateagents365.uk does not warrant or accept any responsibility for the accuracy or completeness of the property descriptions or related information provided here and they do not constitute property particulars. Please contact Wheeler's Estate Agents for full details and further information.



