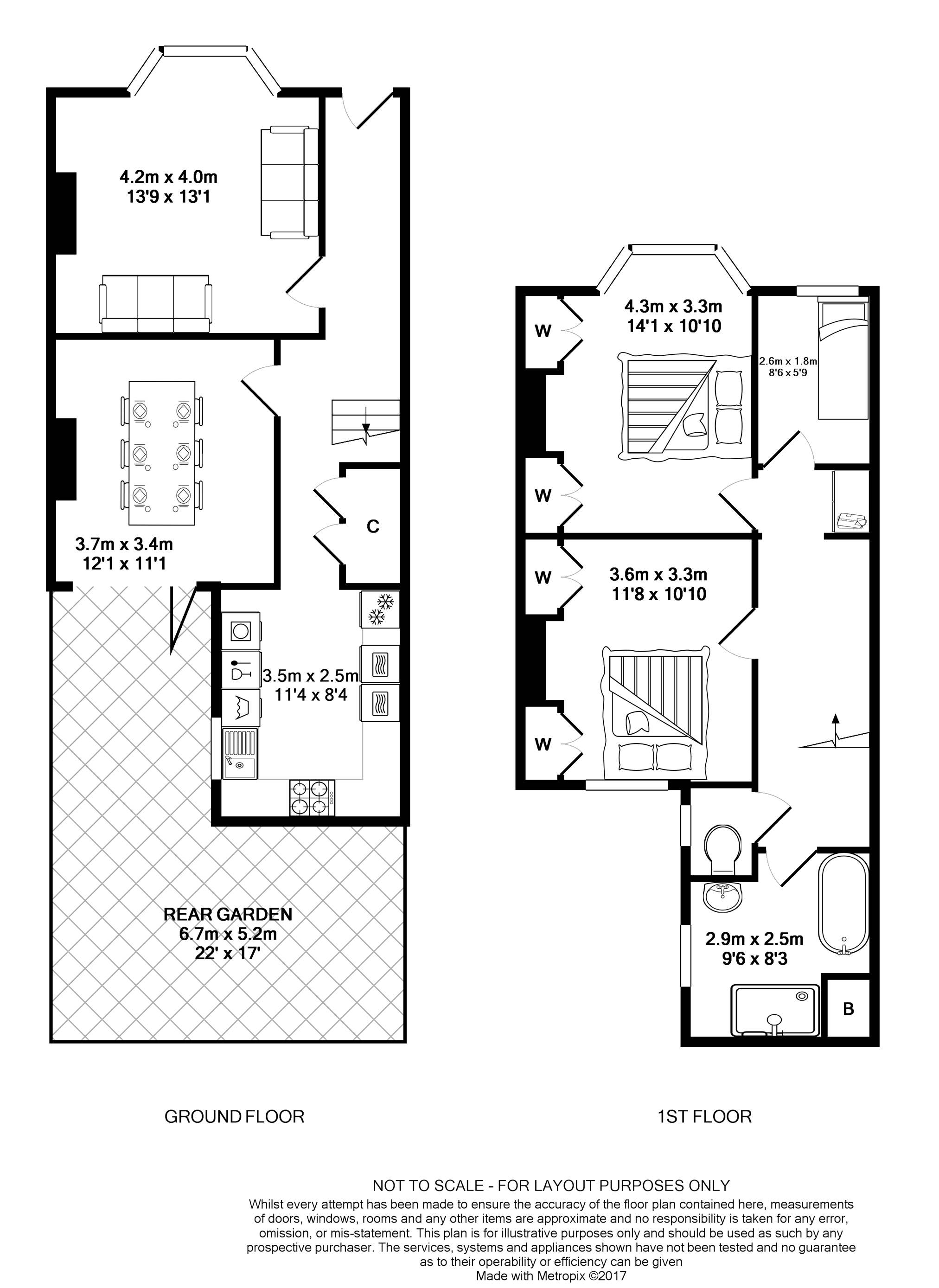Terraced house for sale in Brighton BN1, 3 Bedroom
Quick Summary
- Property Type:
- Terraced house
- Status:
- For sale
- Price
- £ 500,000
- Beds:
- 3
- Baths:
- 1
- Recepts:
- 2
- County
- East Sussex
- Town
- Brighton
- Outcode
- BN1
- Location
- Rose Hill Terrace, Brighton BN1
- Marketed By:
- Purplebricks, Head Office
- Posted
- 2024-04-24
- BN1 Rating:
- More Info?
- Please contact Purplebricks, Head Office on 024 7511 8874 or Request Details
Property Description
Situated within close proximity to Brighton and London road railway stations, Preston Park, the highly acclaimed London Road open market and the hugely popular recreation park known as The Level; A beautifully presented family home arranged over two floors. The house has been refurbished and restyled to exacting standards and incorporates the many period features into the modern and contemporary home this has become.
Viewing is highly recommended.
Entrance Hall
Stairs rising to the first floor. Under-floor storage cupboard. Inset ceiling lights.
Living Room
13'9 x 13'1
Front aspect bay with sash windows. Wood flooring. Working fireplace. Coved ceiling. Recess shelving. Radiator.
Dining Room
12'1 x 11'1
Wood flooring. Exposed brick chimney breast. Bi-fold doors opening to the rear garden. Radiator.
Kitchen
11'4 x 8'4
Side aspect window. Inset ceiling lights. Fitted with matching wall and base units with two integrated ovens, washing machine, dishwasher and tumble dryer. Space for an upright fridge / freezer. Radiator.
First Floor Landing
Split level landing. Access to loft space. Doors to:
Inner Hall
Access to bedroom one and bedroom three / dressing room / study.
Bedroom One
14'1 x 10'10
Front aspect bay with sash windows. Stripped wooden floors. Two built-in recess wardrobes. Fireplace. Radiator.
Bedroom Two
11'8 x 10'10
Rear aspect Sash windows. Timber floorboards. Two built-in recess wardrobes. Fireplace. Radiator.
Bedroom Three
8'6 x 5'9
Front aspect window. Stripped wooden floors. Radiator.
Bathroom
9'6 x 8'3
Side aspect window. Tiled floor. Double width shower with glass screen and wall mounted shower head. Roll-top bath. Wash basin. Column radiator / heated towel rail. Inset ceiling lights.
W.C.
Side aspect window. W.C.
Rear Garden
Approx. 22ft max x 17ft max
Accessed via bi-fold doors opening from the dining room. Patio with synthetic grass lawn. Step up to a 17ft wide timber decked patio.
Property Location
Marketed by Purplebricks, Head Office
Disclaimer Property descriptions and related information displayed on this page are marketing materials provided by Purplebricks, Head Office. estateagents365.uk does not warrant or accept any responsibility for the accuracy or completeness of the property descriptions or related information provided here and they do not constitute property particulars. Please contact Purplebricks, Head Office for full details and further information.


