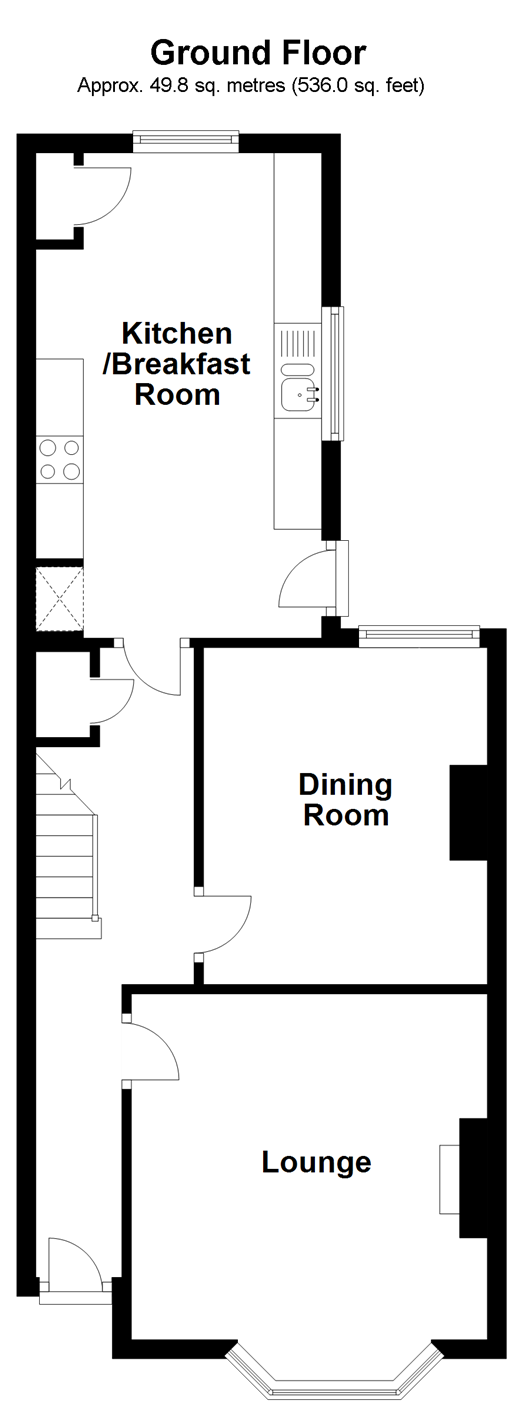Terraced house for sale in Brighton BN1, 3 Bedroom
Quick Summary
- Property Type:
- Terraced house
- Status:
- For sale
- Price
- £ 500,000
- Beds:
- 3
- Baths:
- 2
- Recepts:
- 2
- County
- East Sussex
- Town
- Brighton
- Outcode
- BN1
- Location
- Dyke Road Drive, Brighton, East Sussex BN1
- Marketed By:
- Cubitt & West - Fiveways
- Posted
- 2019-05-08
- BN1 Rating:
- More Info?
- Please contact Cubitt & West - Fiveways on 01273 447331 or Request Details
Property Description
This home close to Preston Circus and Preston Park marks the geographical centre of Brighton.
Preston Park and London Road train stations are on your doorstep and Brighton station is less than a 10 minute walk away making the journey to work a bit easier for all you commuters out there.
Brighton city centre with its famous Pier and seafront is just a short 20 minute stroll away, plenty to see and do there and lots going on especially in summer months.
Closer to home, you have many popular local pubs, restaurants, cafes and delis on your doorstep. The Duke of York picture house is also very close by. There is a great general store on the corner across the road with everything from a bag of walnuts to pesto to parsley for cooking emergencies.
The home itself has been well cared for by the current owners and offers the opportunity for you to park your furniture, unpack your bags and enjoy a drink in the garden sunshine.
What the Owner says:
This house has been a great home to us for almost 30 years. For the first 20 of those years I did the daily commute back to London – luckily Brighton mainline station is just a short walk away and Preston Park station is also close by. Since then, it has been a peaceful home to set up my office and work from and there is fast wi-fi.
Lovely Preston Park is just around the corner, with a super café with great food, comfy chairs and wi-fi, along with tennis courts, children’s play area – generally a nice place to sit and soak up the stunning planting and handsome trees.
We are in walking distance to some great local pubs, The Chimney House being one of our favourites serving great food and having a good community feel.
Room sizes:
- Ground floor
- Entrance Hall
- Lounge 13'7 x 12'7 (4.14m x 3.84m)
- Dining Room 12'0 x 9'9 (3.66m x 2.97m)
- Kitchen/Breakfast Room 17'2 x 9'10 (5.24m x 3.00m)
- First floor
- Landing
- Bedroom 1 15'9 into bay x 13'6 (4.80m x 4.12m)
- Bedroom 2 12'1 x 9'9 (3.69m x 2.97m)
- Bedroom 3 14'0 x 9'10 at widest point (4.27m x 3.00m)
- Bathroom
- Outside
- Front and Rear Garden
The information provided about this property does not constitute or form part of an offer or contract, nor may be it be regarded as representations. All interested parties must verify accuracy and your solicitor must verify tenure/lease information, fixtures & fittings and, where the property has been extended/converted, planning/building regulation consents. All dimensions are approximate and quoted for guidance only as are floor plans which are not to scale and their accuracy cannot be confirmed. Reference to appliances and/or services does not imply that they are necessarily in working order or fit for the purpose.
Property Location
Marketed by Cubitt & West - Fiveways
Disclaimer Property descriptions and related information displayed on this page are marketing materials provided by Cubitt & West - Fiveways. estateagents365.uk does not warrant or accept any responsibility for the accuracy or completeness of the property descriptions or related information provided here and they do not constitute property particulars. Please contact Cubitt & West - Fiveways for full details and further information.


