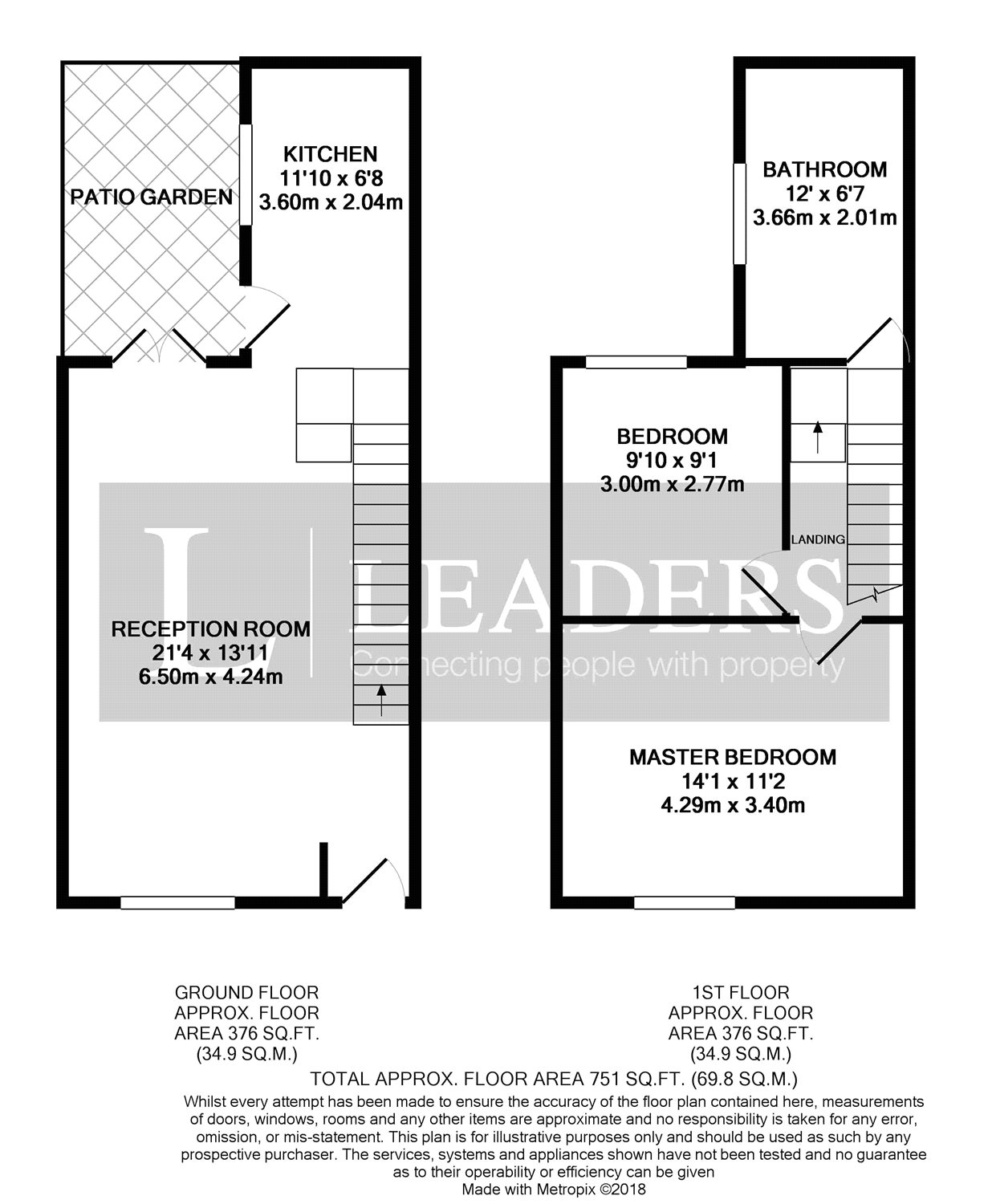Terraced house for sale in Brighton BN1, 2 Bedroom
Quick Summary
- Property Type:
- Terraced house
- Status:
- For sale
- Price
- £ 490,000
- Beds:
- 2
- Baths:
- 1
- Recepts:
- 1
- County
- East Sussex
- Town
- Brighton
- Outcode
- BN1
- Location
- Queens Gardens, Brighton BN1
- Marketed By:
- Leaders - Brighton Sales
- Posted
- 2024-05-03
- BN1 Rating:
- More Info?
- Please contact Leaders - Brighton Sales on 01273 434816 or Request Details
Property Description
Beautifully presented 2 bedroom 2 storey Victorian terraced house located in the highly desirable North Laine conservation area moments away from Brighton railway station and the city centre.
The front door opens on to the spacious lounge area with window to the front and French doors with access to the patio garden at the rear. Behind the lounge is the modern kitchen with plenty of storage space and further access to the patio garden.
Upstairs there are 2 bedrooms with built in bedroom furniture and double glazed windows. The bathroom is spacious with a bath and separate shower enclosure.
Queens Gardens is a quiet one way street moments away from Brighton mainline railway station. It is situated between North Street and Gloucester Road in the bohemian North Laine conservation area. This amazing location affords easy access to the station, all the delights of the North Laine, the seafront and a multitude of shops, bars, cafes, restaurants, entertainment venues and fitness centres.
Ground Floor
Lounge 21'4" (6.5m) x 13'11" (4.24m) (maximum). Front door with double glazed window above, double glazed window to front aspect, double glazed doors to rear4 opening out on to patio garden, 4 wall lights, fireplace with white surround, concealed radiator, understairs storage cupboard, central heating thermostat.
Kitchen 11'10" x 6'8" (3.6m x 2.03m). A modern white fronted fitted kitchen comprising wall mounted cupboards, work surface with cupboards and drawers beneath, one and half bowl sink and draining board with mixer tap, tiled splash back, washing machine, fridge/freezer, 4 ring gas hob, extractor hood, integrated dish washer, cupboard housing Glow worm gas fuelled combination boiler, double glazed window and door with access to patio garden.
First Floor
Landing Wooden balustrade, built in cupboard, access to loft space.
Bathroom 12' x 6'7" (3.66m x 2m). White bathroom suite compriing WC, shower enclosure, bath, wash basin on vanity unit, towel warmer/radiator, frosted glass double glazed window, exttactor fan, fully tiled walls.
Bedroom 1 14'1" x 11'2" (4.3m x 3.4m). Double glazed window, range of built in bedroom furniture, radiator, 2 wall lights.
Bedroom 2 9'1" x 9'10" (2.77m x 3m). Double glazed window, built in wardrobe and drawers, radiator, 2 wall lights.
Patio Garden 12'1" x 6'8" (3.68m x 2.03m). Westerly decked patio, water tap.
Property Location
Marketed by Leaders - Brighton Sales
Disclaimer Property descriptions and related information displayed on this page are marketing materials provided by Leaders - Brighton Sales. estateagents365.uk does not warrant or accept any responsibility for the accuracy or completeness of the property descriptions or related information provided here and they do not constitute property particulars. Please contact Leaders - Brighton Sales for full details and further information.


