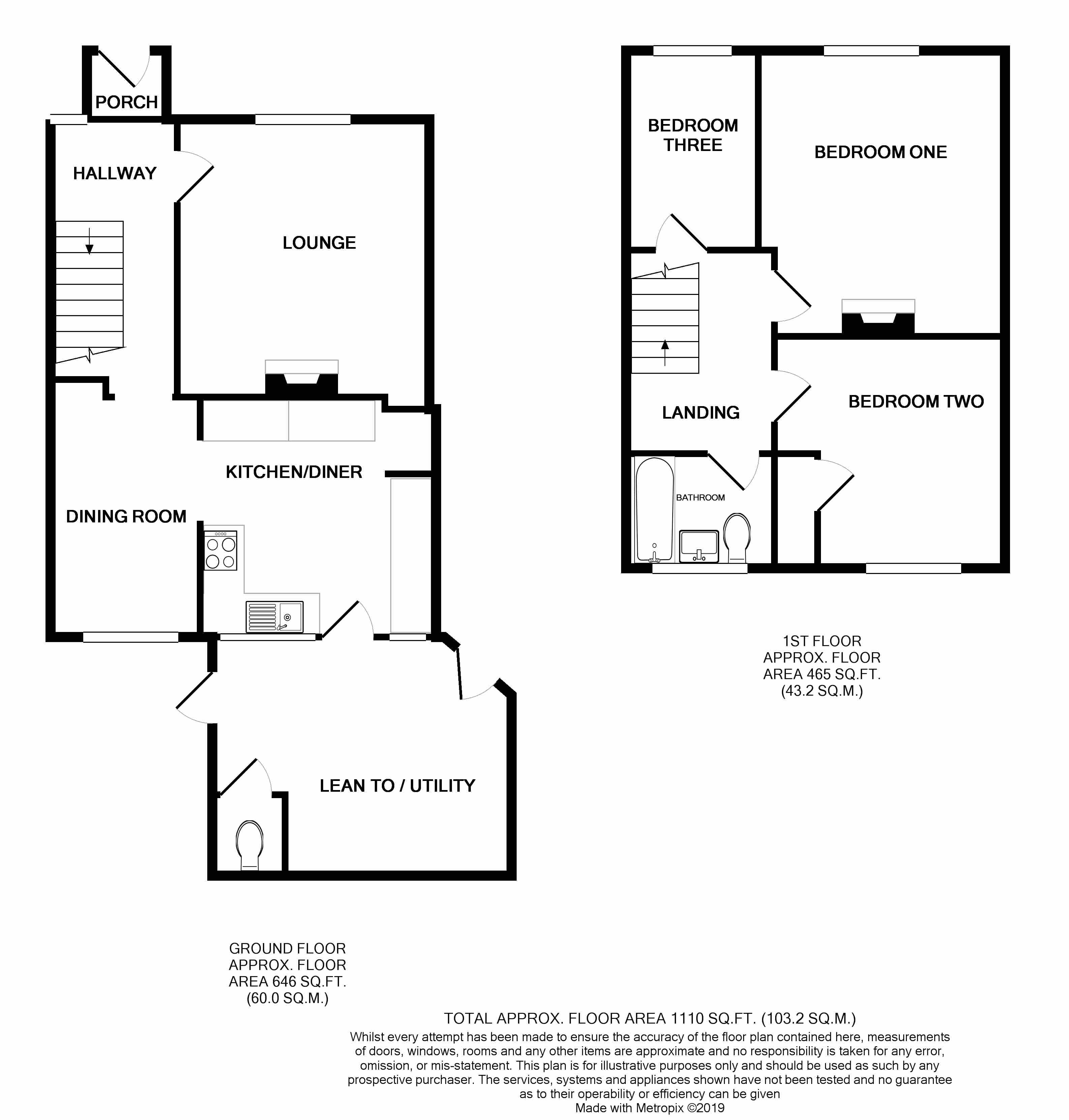Terraced house for sale in Bridgwater TA7, 3 Bedroom
Quick Summary
- Property Type:
- Terraced house
- Status:
- For sale
- Price
- £ 205,000
- Beds:
- 3
- Baths:
- 1
- Recepts:
- 1
- County
- Somerset
- Town
- Bridgwater
- Outcode
- TA7
- Location
- Hillside Crescent, Puriton, Bridgwater TA7
- Marketed By:
- YOPA
- Posted
- 2024-04-03
- TA7 Rating:
- More Info?
- Please contact YOPA on 01322 584475 or Request Details
Property Description
EPC: Tbc
Location:
This lovely three bedroom property is located in the historic village of Puriton, a village and parish at the westerly end of the Polden Hills, in the Sedgemoor district of Somerset. Further benefitting from its own community along with local amenities such as an Inn, church, school and only a short drive to Bridgwater for super stores, sporting facilities and railway links.
Details:
The property details comprise in brief: Access via a cast iron front gate with path leading to uPVC front door into porch to uPVC door to hallway. A spacious hallway giving access to ground floor accommodation and stairs to first floor landing. Carpeted throughout. Lounge: A front facing uPVC double glazed window with display sill and radiator, a gas fireplace and new carpet throughout. Kitchen/Dining Room: Truly the heart of this home with this open plan feel yet keeping the dining area slightly separate, filly equipped with hob and oven, wall and base units with roll edge work surface. Stainless steel sink and drainer, uPVC double glazed windows, radiator and vinyl flooring throughout. Door to utility/ workshop and WC. Door to side assess and door to garden.
Stairs to first floor landing: Access to three bedrooms and bathroom, loft hatch to loft space.
Bathroom: A lovely light panelled bathroom with rear facing uPVC obscured window with display sill. A white three-piece suite comprising a P shaped bath with shower over, a wash hand basin with pedestal and a low-level WC.
Bedroom One: A large double with a front facing uPVC double glazed window with display sill and radiator. New fitted carpet throughout and ornamental fireplace.
Bedroom Two: A rear facing double bedroom with uPVC double glazed window benefiting far reaching rural views, radiator and carpeted throughout. Cupboard housing the combi boiler.
Bedroom Three: A front facing large single bedroom with uPVC double glazed window with display sill and radiator. Carpeted throughout.
Outside: A nicely presented garden, fenced to either side with step down to parking area. A gravelled section and patio seating area, a selection of mature shrubbery, private and not over-looked.
From the utility, access to the front via alleyway.
Property Location
Marketed by YOPA
Disclaimer Property descriptions and related information displayed on this page are marketing materials provided by YOPA. estateagents365.uk does not warrant or accept any responsibility for the accuracy or completeness of the property descriptions or related information provided here and they do not constitute property particulars. Please contact YOPA for full details and further information.


