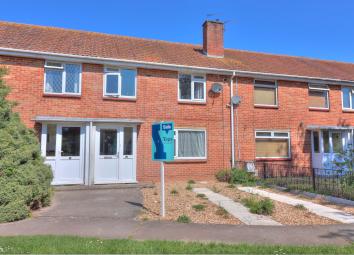Terraced house for sale in Bridgwater TA5, 3 Bedroom
Quick Summary
- Property Type:
- Terraced house
- Status:
- For sale
- Price
- £ 180,000
- Beds:
- 3
- Baths:
- 1
- Recepts:
- 2
- County
- Somerset
- Town
- Bridgwater
- Outcode
- TA5
- Location
- Northbrook Road, Cannington, Bridgwater TA5
- Marketed By:
- YOPA
- Posted
- 2024-04-15
- TA5 Rating:
- More Info?
- Please contact YOPA on 01322 584475 or Request Details
Property Description
EPC band: E
This well proportioned mid terraced three bedroom house is situated on on a popular estate and benefits great links to Cannington College, Hinkley Point and is only a short drive to Bridgwater enjoying all the amenities this bustling Town has to offer, such as school, supermarkets, cinema, sporting facilities, rail link and the M5.
The property details comprise in brief: Accessed via a concrete path with an area laid to gravel and a selection of shrubberies. A uPVC front door leading into the porch. A wooden door with glass panels giving assess to:
Hallway: Access to ground floor accommodation and stairs leading to first floor, recently re-decorated, radiator, carpet throughout.
Lounge: A front facing lounge with uPVC double glazed window, recently re-decorated and carpet throughout, further benefiting from a working open fireplace. Archway with folding door leading to:
Dining Room: A rear facing uPVC double glazed window, radiator and carpeted throughout.
Kitchen: Fitted with a range of wall and base units with roll-edge work surface and tiled splash backs, space for fridge/freezer. A Flavel range cooker. UPVC double glazed stable door leading to utility space, and down stairs WC.
Stairs to first floor landing: Access to accommodation and doors to airing cupboards and access to loft via hatch to ceiling.
Bedroom One: A front facing double bedroom with uPVC double glazed window, radiator, built-in wardrobe and carpeted throughout.
Bedroom Two: A rear facing double bedroom with uPVC double glazed window, radiator, built-in wardrobe and carpeted throughout.
Bedroom Three: A front facing double bedroom with uPVC double glazed window, radiator, built in storage and cupboard housing the boiler, carpeted throughout.
Bathroom: Rear facing with an obscured uPVC double glazed window and fitted with a three piece white suite comprising: A low level hand flush WC, a vanity unit with wash hand basin over and low level panelled bath with electric shower over, radiator and vinyl flooring throughout.
Outside: The garden is enclosed with wooden fencing with gated rear access to a further piece of ground.
Property Location
Marketed by YOPA
Disclaimer Property descriptions and related information displayed on this page are marketing materials provided by YOPA. estateagents365.uk does not warrant or accept any responsibility for the accuracy or completeness of the property descriptions or related information provided here and they do not constitute property particulars. Please contact YOPA for full details and further information.


