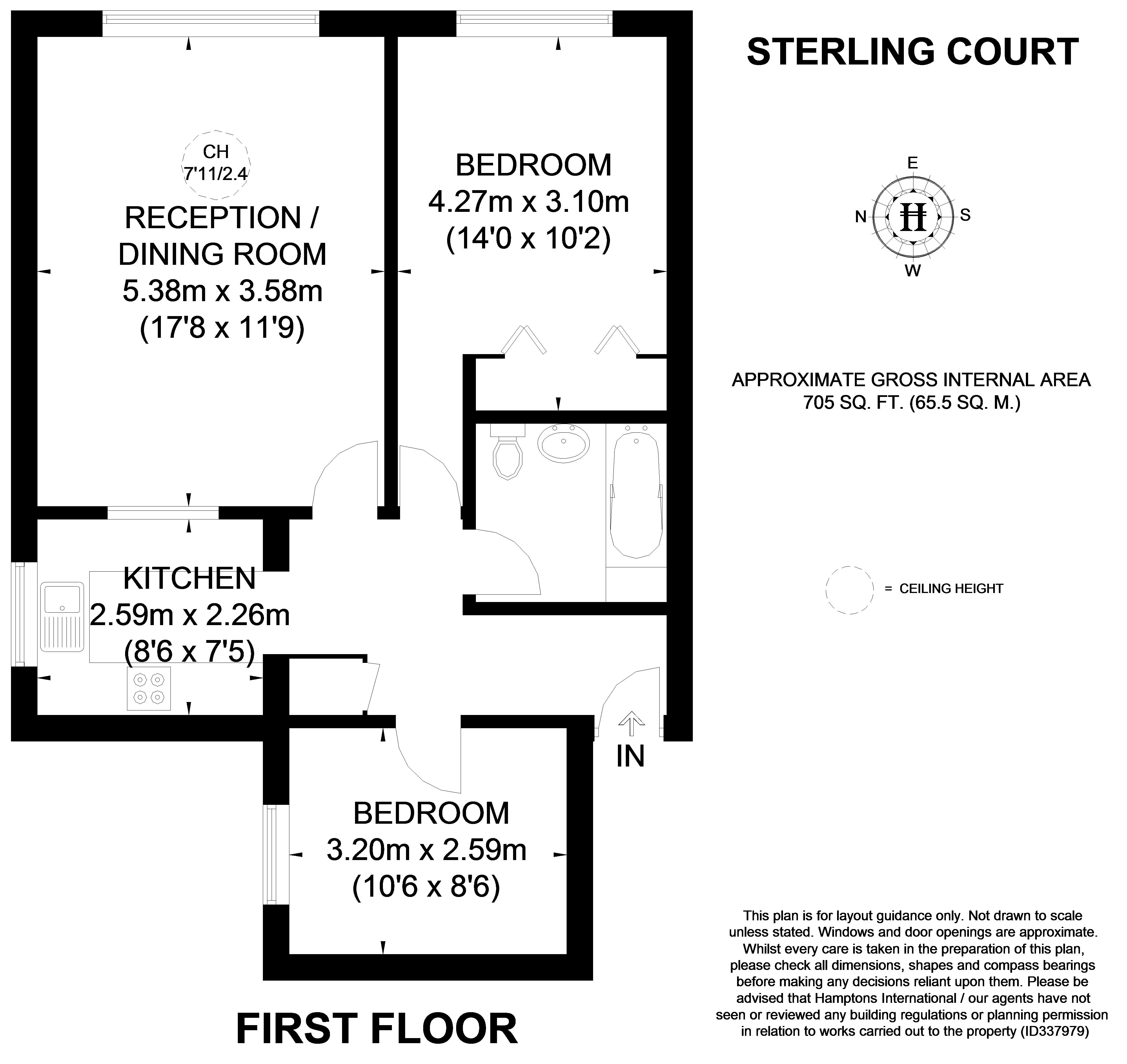Terraced house for sale in Bridgwater TA6, 2 Bedroom
Quick Summary
- Property Type:
- Terraced house
- Status:
- For sale
- Price
- £ 160,000
- Beds:
- 2
- Baths:
- 2
- Recepts:
- 1
- County
- Somerset
- Town
- Bridgwater
- Outcode
- TA6
- Location
- Watery Lane, North Petherton, Bridgwater TA6
- Marketed By:
- Yopa
- Posted
- 2024-04-05
- TA6 Rating:
- More Info?
- Please contact Yopa on 01322 584475 or Request Details
Property Description
Location
This unusual and characterful home is located in North Petherton in a lovely tucked away location. North Petherton has a range of local amenities including a selection of shops, primary school, doctors surgery and dentists with further extensive amenities available in Bridgwater (3 miles) and Taunton (8 miles) and there are regular local bus services.
The M5 is just 3 miles away and there is a mainline train station located in Bridgwater.
Accommodation
The property itself is located near the centre of the village and offers spacious and unusual accommodation arranged over 3 floors. The property is entered into a hallway with stairs to the first floor, bathroom and a generous bedroom with adjoining room currently used as a nursery/bedroom but could also make a fantastic walk-in wardrobe. To the first floor is the large double height living room with a door leading into the kitchen which is fitted with modern white kitchen units. Stairs from the living area lead to the mezzanine bedroom with a gallery view over the living space and ensuite shower room.
Outside
To the front of the property is a small paved area to the front of the property. Steps then lead down to the tarmac parking area and garage (in a block to the side of the properties) with allocated parking to the front.
Room Dimensions:
Entrance Hall
Ground Floor Bedroom - 12'6" (max) x 15' (narrowing to 7'7")
Bathroom
Living Room - 12'6" x 17'10" (narrowing to 14'3")
Kitchen/Breakfast Room - 12'6" (max) x 9'10" (max)
Second Floor Bedroom - 12'6" (max) x 12'6" (max)
Shower Room
EPC band: D
Property Location
Marketed by Yopa
Disclaimer Property descriptions and related information displayed on this page are marketing materials provided by Yopa. estateagents365.uk does not warrant or accept any responsibility for the accuracy or completeness of the property descriptions or related information provided here and they do not constitute property particulars. Please contact Yopa for full details and further information.


