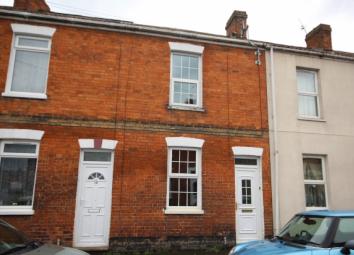Terraced house for sale in Bridgwater TA6, 2 Bedroom
Quick Summary
- Property Type:
- Terraced house
- Status:
- For sale
- Price
- £ 110,950
- Beds:
- 2
- County
- Somerset
- Town
- Bridgwater
- Outcode
- TA6
- Location
- Wellington Road, Bridgwater TA6
- Marketed By:
- Charles Dickens Estate Agents
- Posted
- 2024-04-27
- TA6 Rating:
- More Info?
- Please contact Charles Dickens Estate Agents on 01278 285001 or Request Details
Property Description
Wellington Road, Bridgwater TA6 5EX is a two bedroom older style terraced property situated in a row of similar properties on the eastern side of Bridgwater conveniently located for the town centre being within 10 minutes level walking distance where all shopping facilities and amenities are available. Locals shops are nearby together with the railway station. The property which is believed to be over 150 years old is constructed of solid brick walling under a pitched, tiled, felted and insulated roof.
The accommodation briefly comprises; Entrance Porch, Entrance Hall, Lounge, Kitchen/Breakfast Room, Rear Hall, Bathroom whilst to First Floor Two Bedrooms. There is an enclosed rear garden. The property benefits from gas fired central heating, UPVC double glazed windows & doors and all floor coverings included in the asking price. The property comes to the market with no onward chain and would be an ideal first time buyers property or indeed investment buyers property.
Accommodation
Entrance porch UPVC double glazed entrance door.
Entrance hall Carpet. Radiator. Stairs to first floor.
Sitting room 11’1” excluding large understairs recess x 9’2” with mock fireplace and surround. Radiator. Carpet.
Kitchen/breakfast room 11’6” x 8’5” Inset single drainer stainless steel sink unit with drawers under, matching wall cupboards over. Further range of wall cupboards. Electric cooker point.
Rear hall UPVC double glazed door to outside. Door to:
Bathroom Panel bath with shower mixer taps and wall mounted electric shower over. Pedestal wash hand basin. Low level WC. Radiator.
First floor
landing
Bedroom 1 12’2” x 11’0” Attractive feature inset fire grate and surround. Radiator. Carpet. Walk-in cupboard. Hatch to roof space.
Bedroom 2 11’3” x 8’5” Radiator. Carpet. Wall mounted Gloworm combi gas boiler providing domestic hot water and central heating.
Outside To the rear of the property is an enclosed garden with concrete yard leading to paved area, beyond this is a further garden are with shed beyond.
Viewing By appointment with the vendors’ agents Messrs Charles Dickens, who will be pleased to make the necessary arrangements.
Services Mains electricity, gas, water & drainage.
Council Tax Band A
Energy Rating D 68
Property Location
Marketed by Charles Dickens Estate Agents
Disclaimer Property descriptions and related information displayed on this page are marketing materials provided by Charles Dickens Estate Agents. estateagents365.uk does not warrant or accept any responsibility for the accuracy or completeness of the property descriptions or related information provided here and they do not constitute property particulars. Please contact Charles Dickens Estate Agents for full details and further information.

