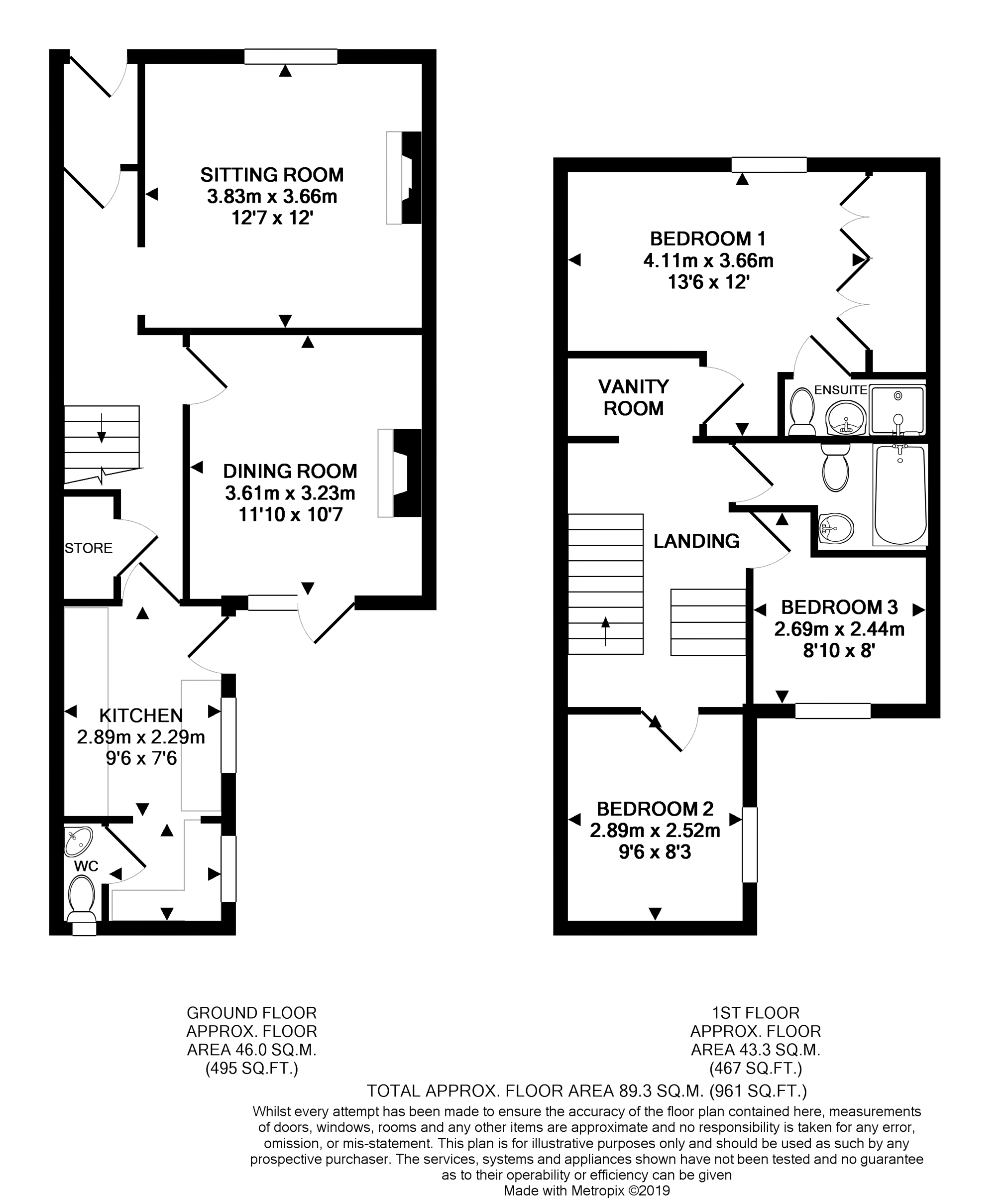Terraced house for sale in Bridgwater TA6, 3 Bedroom
Quick Summary
- Property Type:
- Terraced house
- Status:
- For sale
- Price
- £ 150,000
- Beds:
- 3
- Baths:
- 1
- Recepts:
- 2
- County
- Somerset
- Town
- Bridgwater
- Outcode
- TA6
- Location
- Devonshire Street, Bridgwater TA6
- Marketed By:
- Purplebricks, Head Office
- Posted
- 2024-04-29
- TA6 Rating:
- More Info?
- Please contact Purplebricks, Head Office on 024 7511 8874 or Request Details
Property Description
PurpleBricks are delighted to offer for sale this unassuming Victorian terrace house with somewhat of an impressive rear garden.
The immaculate 3 bedroom home has been extensively updated and modernised whilst retaining many period features throughout.
Potential licence to have vehicular access to the garden and rental garage.
The accommodation briefly comprises: Entrance hallway with stairs leading to the first floor landing, living room, separate dining room, lovely modern fitted kitchen, utility room and downstairs cloakroom.
On the first floor are three bedrooms, master with en suite and family bathroom.
Outside is an extensive garden with excellent level of privacy.
Offered for sale without any onward chain.
Vestibule
Accessed via uPVC part glazed door, door to entrance hall.
Entrance Hall
Accessed via vestibule, radiator, stairs rising to the first floor landing, doorway to living room, door to kitchen and dining room. Fitted under-stairs cupboard.
Sitting Room
Front aspect uPVC double glazed window, Victorian style radiator, original corniced ceiling with picture rail under, Victorian style fireplace, tiled hearth and original stone mantle over, fitted cupboards either side of the fireplace. Television point, wood effect flooring.
Dining Room
Rear aspect uPVC double glazed door with uPVC double glazed side panel, Victorian style fireplace, coved ceiling, Victorian style radiator. Wood effect flooring.
Kitchen
Side aspect uPVC double glazed door to the covered courtyard area and side aspect uPVC double glazed window, fitted with a range of matching eye and base level units with contrasting work top over, inset one and a half bowl sink with upright chrome mixer / flexi tap, inset 4 ring ceramic hob with extractor hood over and fitted electric oven under. Integral full size dish washer and integral fridge / freezer. Vinyl flooring square arch through to the utility room.
Utility Room
Side aspect uPVC double glazed window, fitted contrasting base and eye level units with contrasting work top over. Space and plumbing for washing machine and space for tumble drier. Heated towel rail, door to downstairs WC.
Downstairs Cloakroom
Modern white 2 piece suite comprising: Corner wash hand basin and low level WC. Combi boiler and fitted shelving. Vinyl flooring.
First Floor Landing
Access to insulated loft space, doors to all bedrooms and bathroom. Vanity room.
Bedroom One
Front aspect uPVC double glazed window, fitted wardrobes with shelving and hanging rails, Victorian style radiator, door to en suite shower room.
En-Suite
Modern white three piece suite comprising: Pedestal wash hand basin, low level WC and fully enclosed shower cubicle with fitted shower unit. Vinyl flooring
Bedroom Two
Side aspect uPVC double glazed window, radiator, television point.
Bedroom Three
Rear aspect uPVC double glazed window overlooking the garden, radiator, television point.
Bathroom
White three piece suite with complementary tiled walls to water sensitive areas. Panel enclosed bath with fitted shower unit, low level WC and pedestal wash hand basin with upright chrome mixer tap. Shaver point, extractor fan.
Outside
Outside.
Rear Garden
The garden is divided into distinct areas, immediately outside of the house is a covered courtyard with fitted seating area and brick built barbecue. Large timber insulated shed with power and light. Ideal as storage, office or entertainment area. A little further up the garden leads to the extensive patio area and in turn leads to the lawn garden and walkway with flower beds. This leads to a shingle seating area.
The barbeque area leads on to a large parking area which is accessed via bi-folding gates to the side of the garden.
The whole garden enjoys an excellent level of privacy.
The current owners rent an adjoining garage which in turn grants them vehicular access to the rear garden. Please check the amount with the owners.
Offered for sale without any complications.
Tenure
We have been advised that the tenure is a long leasehold property.
Property Location
Marketed by Purplebricks, Head Office
Disclaimer Property descriptions and related information displayed on this page are marketing materials provided by Purplebricks, Head Office. estateagents365.uk does not warrant or accept any responsibility for the accuracy or completeness of the property descriptions or related information provided here and they do not constitute property particulars. Please contact Purplebricks, Head Office for full details and further information.


