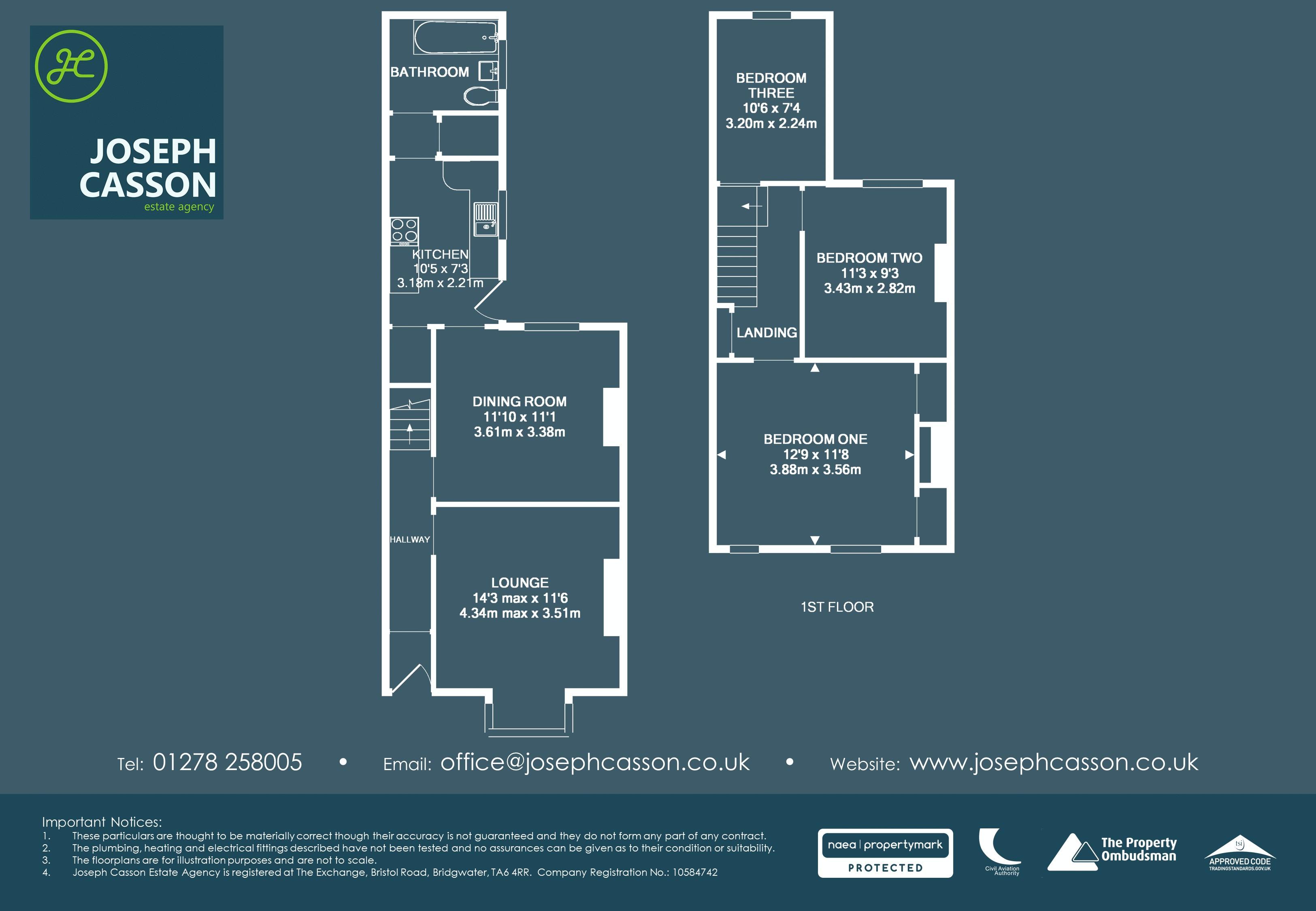Terraced house for sale in Bridgwater TA6, 3 Bedroom
Quick Summary
- Property Type:
- Terraced house
- Status:
- For sale
- Price
- £ 172,500
- Beds:
- 3
- Baths:
- 1
- Recepts:
- 2
- County
- Somerset
- Town
- Bridgwater
- Outcode
- TA6
- Location
- Kimberley Terrace, Bristol Road, Bridgwater TA6
- Marketed By:
- Joseph Casson Estate Agency
- Posted
- 2018-11-03
- TA6 Rating:
- More Info?
- Please contact Joseph Casson Estate Agency on 01278 285940 or Request Details
Property Description
Located within a tucked away position close to a wide range of amenities is this three bedroom, bay fronted period property benefiting from parking to rear and excellent transport links to the M5 and Bridgwater town centre. EPC rating: D63.
At A glance:
• Traditional Terraced Property
• Three Double Bedrooms
• Downstairs Bathroom
• Lounge With Bay Window
• Separate Dining Room
• Enclosed Rear Garden With Rear Access
• Parking For Two Vehicles To Rear
• Double Glazed & Gas Central Heating
• EPC rating: D63.
Accommodation
This gas centrally heated, double glazed property briefly comprises: Entrance hallway, lounge, dining room, kitchen and ground floor bathroom. Arranged on the first floor, are three double bedrooms. Externally, there is a low maintenance garden with patio areas and artificial turf, immediately behind the garden is a shingled parking area.
Location
Bridgwater offers a wide range of amenities and has excellent transport links to the M5 motorway and mainline rail link. A short distance to the West is the Quantock Hills, an Area of Outstanding Natural Beauty.
Viewings by appointment only
To arrange a viewing appointment or to discuss this property further please contact Joseph Casson Estate Agency on .
Entrance Hall
Hallway
Lounge (14' 3'' max to bay x 11' 6'' (4.34m x 3.50m))
Dining Room (11' 10'' x 11' 1'' (3.60m x 3.38m))
Kitchen (10' 5'' x 7' 3'' (3.17m x 2.21m))
Rear Hall With Cupboard
Downstairs Bathroom
First Floor
Landing
Bedroom One (12' 9'' x 11' 8'' (3.88m x 3.55m))
Bedroom Two (11' 3'' x 9' 3'' (3.43m x 2.82m))
Bedroom Three (10' 6'' x 7' 4'' (3.20m x 2.23m))
Exterior
Rear Garden
Parking
Property Location
Marketed by Joseph Casson Estate Agency
Disclaimer Property descriptions and related information displayed on this page are marketing materials provided by Joseph Casson Estate Agency. estateagents365.uk does not warrant or accept any responsibility for the accuracy or completeness of the property descriptions or related information provided here and they do not constitute property particulars. Please contact Joseph Casson Estate Agency for full details and further information.


