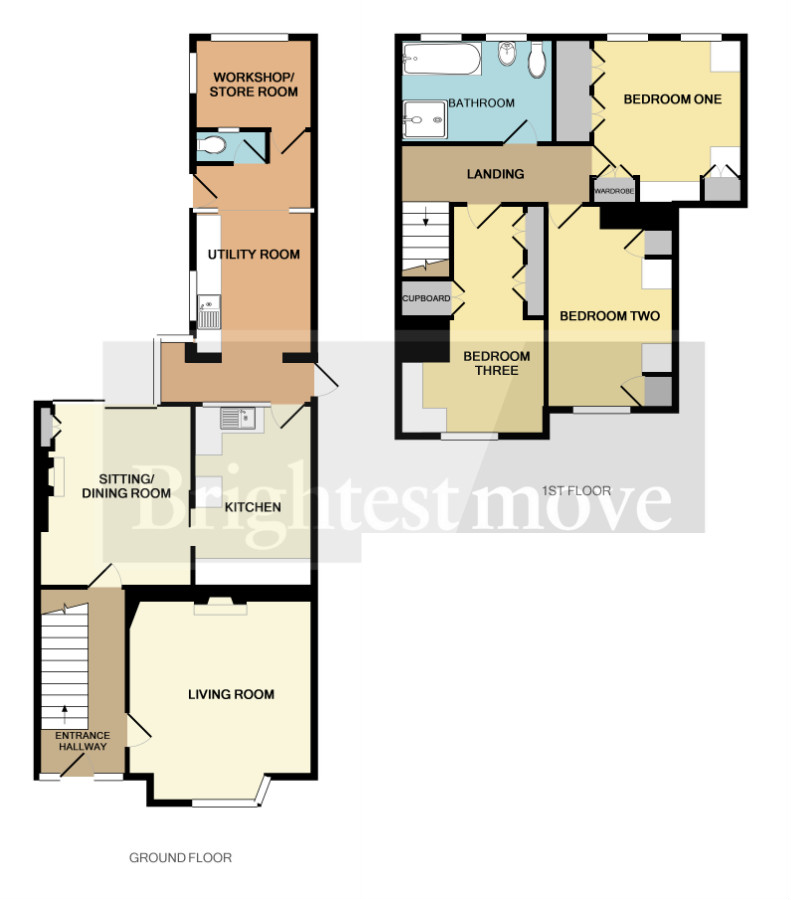Terraced house for sale in Bridgwater TA6, 3 Bedroom
Quick Summary
- Property Type:
- Terraced house
- Status:
- For sale
- Price
- £ 172,500
- Beds:
- 3
- County
- Somerset
- Town
- Bridgwater
- Outcode
- TA6
- Location
- Sunnymead, Bridgwater TA6
- Marketed By:
- Brightest Move
- Posted
- 2024-05-18
- TA6 Rating:
- More Info?
- Please contact Brightest Move on 01278 285931 or Request Details
Property Description
Full description Brightestmove are delighted to offer for sale this spacious terraced house which is situated on the Southern outskirts of Bridgwater.
This three bedroom home has been lived in by the same family for nearly 70 years and has been lovingly maintained.
The property was extended to the ground floor over thirty years ago and most of the windows and doors were replaced in 2014 with modern energy efficient UPVC double glazed units which are guaranteed for 10 years.
The extended accommodation briefly comprises entrance hallway, living room, dining room, kitchen, utility room, WC and workshop/store room to the ground floor.
Upstairs there are three double bedrooms and a four piece bathroom which are all accessed off a spacious landing. All of the bedrooms benefit from built in wardrobes.
In addition there is off street parking to the front for one vehicle and a pleasant enclosed South facing garden to the rear.
Sunnymead is situated approximately a quarter of a mile from the local shops with a wider range of amenities available in the town centre of Bridgwater.
Bridgwater is an emerging town situated in the heart of the borough of Sedgemoor and within 11 miles of Taunton and 38 miles of Bristol. The town which is famed for its annual carnival is a thriving place with many new jobs being created in recent years.
For more information or an appointment to view please contact the vendors sole agents.
Entrance Via recessed open canopy porch and obscure UPVC double glazed front door and window combination unit to:
Entrance hallway Radiator, staircase rising to first floor, multi paned glazed door to living room and door to dining room.
Living room 13' 01" x 12' 05" (3.99m x 3.78m) Front aspect bay double glazed window, feature stone fireplace with matching plinths and recessed display shelving. (N.B gas log effect fire - not in working order) Radiator, coved ceiling.
Sitting/dining room 11' 10" x 10' 01" (3.61m x 3.07m) Rear aspect sliding double glazed patio doors, gas coal effect fire with back boiler behind, radiator, sliding obscure door to:
Kitchen 11' 06" x 8' 01" (3.51m x 2.46m) Rear aspect double glazed window. Fitted with a range of matching wall and base units with stainless steel sink and drainer unit inset. Space and point for electric cooker, tiled splash backs and surrounds, wood effect flooring, radiator, glazed door to:
Utility room 12' x 9' (3.66m x 2.74m) Dual aspect double glazed windows. Built in base unit with stainless steel sink and drainer unit inset, roll top work surface with space and plumbing beneath for washing machine and tumble dryer, space for additional appliances. Access to ground floor WC and workshop. Side aspect panelled door to tunnel/passageway and additional obscure UPVC double glazed door to rear garden.
Ground floor WC Small rear aspect obscure casement window, low level WC.
Workshop/store room 9' x 6' (2.74m x 1.83m) Dual aspect double glazed windows, built in base units.
Landing Access to insulated and part boarded loft via pull down ladder and borrowed light from bathroom, access to bedrooms and bathrooms.
Bedroom one 11' 05" x 10' 03" (3.48m x 3.12m) Two rear aspect double glazed windows. Extensive range of built in bedroom furniture to remain including wardrobes, dressing table and bedside cabinets. (N.B one of the wardrobes is an airing cupboard), radiator.
Bedroom two 13' 07" max x 8' 08" max (4.14m x 2.64m) Front aspect double glazed window. Range of built in wardrobes and storage. Radiator.
Bedroom three 15' 03" x 9' 09" narrowing to 6' 02" (4.65m x 2.97m) (Including bulkhead) Front aspect double glazed window. Extensive range of built in bedroom furniture including wardrobes, chest of drawers and bedside cabinet, radiator.
Bathroom 10' 06" x 5' 09" (3.2m x 1.75m) Two obscure rear aspect double glazed windows. Fitted with a four piece suite comprising panelled bath, pedestal wash hand basin and close coupled WC. Separate corner shower cubicle with electric shower. Tiled walls, radiator.
Exterior
parking For one vehicle on own drive to front accessed via metal gates.
Front garden Dwarf brick wall to front boundary with mature shrub bed behind. Shared pedestrian pathway to tunnel (with number 37 only)
rear garden Enclosed with a combination of panel fencing and feature block/stone walling. South facing rear garden. Paved area adjacent to house with raised shingle bed and outside tap. Greenhouse on hard standing to remain. Part laid to lawn with shrub borders.
Services Mains gas, electricity, water (on meter) and drainage.
Heating Gas fired central heating system.
Tenure Freehold
council tax band A
N.B We hold copies of the following in our offices:
Fensa certificate dated 28 October 2014.
Guarantees for windows and door dated 24 May 2015.
Property Location
Marketed by Brightest Move
Disclaimer Property descriptions and related information displayed on this page are marketing materials provided by Brightest Move. estateagents365.uk does not warrant or accept any responsibility for the accuracy or completeness of the property descriptions or related information provided here and they do not constitute property particulars. Please contact Brightest Move for full details and further information.


