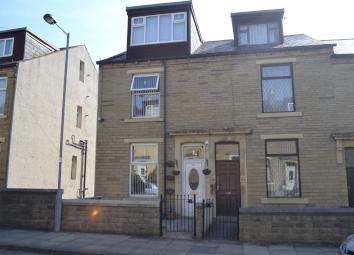Terraced house for sale in Bradford BD8, 4 Bedroom
Quick Summary
- Property Type:
- Terraced house
- Status:
- For sale
- Price
- £ 150,000
- Beds:
- 4
- Baths:
- 1
- Recepts:
- 2
- County
- West Yorkshire
- Town
- Bradford
- Outcode
- BD8
- Location
- Hoxton Street, Girlington, Bradford BD8
- Marketed By:
- Bronte Estate Agents
- Posted
- 2024-03-14
- BD8 Rating:
- More Info?
- Please contact Bronte Estate Agents on 01274 506674 or Request Details
Property Description
An exceptionally well presented four bedroom end terrace benefiting from off road parking for two cars, large dining kitchen, two reception rooms, lower ground floor room, gas central heating, and UPVC double glazing. Conveniently situated within walking distance of Bradford Royal Infirmary, Major supermarkets and bus routes. The property briefly comprises of: Ground floor- Entrance hall, Lounge, Sitting room, Lower ground floor- Dining kitchen and Lower ground floor Room, First floor- Two bedrooms and House bathroom, Second floor- Two large dormer bedrooms, Small garden to the front, Rear garden/Parking for two cars.
Entrance hall Laminate flooring, central heating radiator and stairs to the first floor.
Lounge 14' 1" x 10' 2" (4.29m x 3.1m) Wall mounted gas fire set in to the chimney breast. Laminate flooring, central heating radiator and window to the front elevation.
Sitting room 13' 6" x 13' 10" (4.11m x 4.22m) Feature gas fire set in to the chimney breast. Laminate flooring, central heating radiator and window to the rear elevation.
Dining kitchen 13' 9" x 16' 11" (4.19m x 5.16m) A good range of modern fitted wall and base units with contrasting work surfaces and splash-back wall tiling. Stainless steel sink and drainer with mixer tap. Freestanding large oven in stainless steel with 5 ring hob, extractor and splash-back. Plumbing for an automatic washing machine. Central heating radiator, window and exterior door to the rear elevation.
Lower ground floor
basement room 13' 7" x 13' 1" (4.14m x 3.99m) Pine wall and ceiling panelling, wood effect floor covering and a walk-in storage cupboard.
First floor landing
master bedroom 14' 1" x 14' 0" (4.29m x 4.27m) Walk-in under-stair storage cupboard. Central heating radiator and a window to the front elevation.
Bedroom two 11' 0" x 8' 4" (3.35m x 2.54m) Central heating radiator and window to the rear elevation.
Bathroom 10' 9" x 5' 0" (3.28m x 1.52m) Modern three piece suite in white, comprising of a panelled bath with shower mixer tap, wash basin set in a vanity unit with white gloss storage cupboard below, low flush push button WC. Fully tiled walls, cladded ceiling, chrome centrally heated towel rail and a window to the rear elevation.
Second floor
bedroom three 14' 3" x 12' 6" (4.34m x 3.81m) Laminate flooring, large dormer window to the front elevation and a central heating radiator.
Bedroom four 12' 6" x 14' 0" (3.81m x 4.27m) Central heating radiator and large dormer window to the rear elevation.
Exterior Small garden to the front with wall and wrought iron gate. To the rear is a long garden with parking for at least 2 cars, wall boundary and double gates.
Property Location
Marketed by Bronte Estate Agents
Disclaimer Property descriptions and related information displayed on this page are marketing materials provided by Bronte Estate Agents. estateagents365.uk does not warrant or accept any responsibility for the accuracy or completeness of the property descriptions or related information provided here and they do not constitute property particulars. Please contact Bronte Estate Agents for full details and further information.

