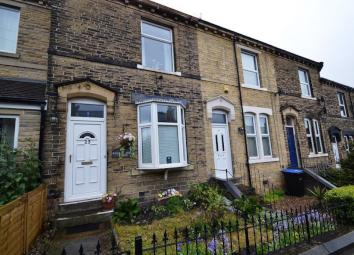Terraced house for sale in Bradford BD10, 5 Bedroom
Quick Summary
- Property Type:
- Terraced house
- Status:
- For sale
- Price
- £ 179,995
- Beds:
- 5
- Baths:
- 4
- Recepts:
- 1
- County
- West Yorkshire
- Town
- Bradford
- Outcode
- BD10
- Location
- New Street, Idle, Bradford BD10
- Marketed By:
- Martin Lonsdale Estate Agents
- Posted
- 2024-04-29
- BD10 Rating:
- More Info?
- Please contact Martin Lonsdale Estate Agents on 01274 067991 or Request Details
Property Description
Description
We are delighted to welcome to the market this substantial family home situated in the sought after village of Idle. The property has previously been used as a hotel over 4 floors, and has 5 bedrooms which includes en-suites, a sitting room, 2 kitchen area, showers in some rooms, gardens to the front and rear. The property would be ideal for a new owner to consider retaining the property as perhaps a B&B, or used as a family home with the advantage of a ground floor bedroom with en-suite facilities ideal for an aged parent. The property is situated a short walk away from Idle village which has some lovely shops and eateries and not to mention great commuter links for Leeds. Early viewing is highly recommended to appreciate this substantial accommodation which on offer.
Entrance hall: The entrance hall is situated to the front of the property and briefly comprises of a gas central heating radiator and stairs leading to the first floor.
Bedroom 1: 11' 8" x 8' 5" (3.56m x 2.57m). Bedroom one is located on the ground floor and briefly comprises of a double glazed window facing to the front of the property, an electric heater and a door leading to the en suite.
En suite The en suite shower room briefly comprises of a shower cubicle, a wash hand basin, WC and is partly tiled.
Dining kitchen: 14' 4" x 12' 4" (4.37m x 3.78m). The dining kitchen briefly comprises of a range of wall and base units with complimentary work surfaces, a stainless steel sink and drainer unit, a double glazed window facing to the rear, a door leading to the rear garden, a gas central heating radiator, a gas oven and hob and space for a dining table.
Landing: The landing has stairs leading from the ground floor to the first floor and the second floor and also has a gas central heating radiator.
First floor reception room: 14' 1" x 8' 8" (4.31m x 2.66m). The first floor reception room comprises of a double glazed window facing to the front of the property, a kitchen area with wall and base units with complimentary work surface and a fridge freezer.
Bedroom 2: 8' 4" x 8' 0" (2.55m x 2.45m). Bedroom two is located on the first floor and briefly comprises of a single room with a double glazed window facing to the rear and a gas central heating radiator.
First floor shower room: 5' 1" x 6' 3" (1.55m x 1.92m). The first floor shower room briefly comprises of a shower cubicle, WC, wash hand basin, extractor fan, shaver point and partly tiled.
Bedroom 3: 5' 7" x 11' 8" (1.72m x 3.56m). Bedroom three briefly comprises of a double glazed window facing to the front of the property and a gas central heating radiator.
Bedroom 4: 12' 9" x 9' 3" (3.90m x 2.82m). Bedroom four is located on the second floor and briefly comprises of a double glazed window facing to the rear of the property, a gas central heating radiator, a shower cubicle and a wash hand basin.
Bedroom 5: 9' 8" x 12' 10" (2.97m x 3.92m). Bedroom five is located on the second floor and briefly comprises of a double glazed velux window facing to the front of the property with a built in blind, a gas central heating radiator, a shower cubicle and a wash hand basin.
Second floor WC: 5' 3" x 5' 6" (1.61m x 1.68m). The second floor WC briefly comprises of a wash hand basin, WC, extractor fan, a shaver point and is partly tiled.
Bathroom: The bathroom briefly comprises of a bath with shower over, a WC, wash hand basin, extractor fan, towel radiator and is partly tiled.
Gardens: The front has a small garden frontage and has gated access. The rear garden is mainly lawned with a paved patio area, decorative pebbles and has boundary fencing. There is also access to the cellar at the rear of the property.
Property Location
Marketed by Martin Lonsdale Estate Agents
Disclaimer Property descriptions and related information displayed on this page are marketing materials provided by Martin Lonsdale Estate Agents. estateagents365.uk does not warrant or accept any responsibility for the accuracy or completeness of the property descriptions or related information provided here and they do not constitute property particulars. Please contact Martin Lonsdale Estate Agents for full details and further information.

