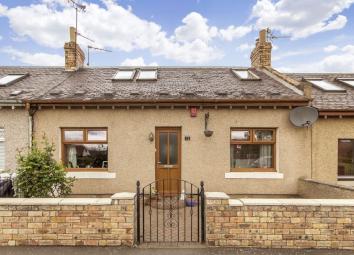Terraced house for sale in Bonnyrigg EH19, 3 Bedroom
Quick Summary
- Property Type:
- Terraced house
- Status:
- For sale
- Price
- £ 230,000
- Beds:
- 3
- Baths:
- 2
- Recepts:
- 2
- County
- Midlothian
- Town
- Bonnyrigg
- Outcode
- EH19
- Location
- Laird Terrace, Bonnyrigg EH19
- Marketed By:
- Gilson Gray LLP
- Posted
- 2024-04-28
- EH19 Rating:
- More Info?
- Please contact Gilson Gray LLP on 0131 268 0623 or Request Details
Property Description
With three double bedrooms, two reception rooms and a desirable dining kitchen, this traditional terraced cottage promises a deceptively spacious family home in Bonnyrigg. The property is presented to a modern standard throughout and offers excellent internal storage including a versatile box room. Externally the cottage boasts private front and rear gardens, unrestricted onstreet parking and is directly opposite a shared
green with children’s play equipment.
The cottage enjoys a tranquil yet highly convenient town centre location just a stone’s throw from Bonnyrigg Primary School and within minutes’ walk of the bustling High Street. The property sits behind a low-maintenance front garden and welcoming you inside is a light and airy hall. Starting in the front-facing living room, the space benefits from a sunny, southeasterly aspect and open views to the shared green opposite. The living room also offers
flexible scope for various seating arrangements around the fireplace, which is equipped with a contemporary electric fire. Continuing to the end of the hall you reach the hub of the home: The large dining kitchen. Perfectly appointed for everyday meals and informal entertaining, the room is furnished with extensive fitted storage and workspace, plus an integrated four-burner gas hob, a chimney-style cooker hood and a gas oven. This leaves room for a freestanding fridge-freezer, a washing machine and a dishwasher.
The dining kitchen easily accommodates a central table and flows into the appealing conservatory, which represents an ideal dining space or second sitting room with direct access to the rear deck and garden. Returning to the hall, the ground floor boasts two well-proportioned double bedrooms and the three-piece family bathroom, comprising a bath with a wall-mounted electric shower, a vanity with an inset basin and a closecoupled
toilet. Also on the ground floor are a useful box room and two hall cupboards. Upstairs the impressive master bedroom is flooded with natural light from dual-aspect skylights, while
substantial built-in wardrobes with mirrored doors subtly enhance this bright and spacious feel. The first-floor landing also features a three-piece shower room and a practical landing cupboard. The cottage benefits from gas central heating and double-glazed windows for year-round home comfort and efficiency.
The front garden is paved for easy maintenance and is ideal for growing in pots or planters thanks to its sunny, southeasterly aspect. The enclosed rear garden is exceptionally private and secluded, and features a decked seating area, a generous lawn and a substantial garden shed. Unrestricted parking is available directly adjacent on Laird Terrace.
Property Location
Marketed by Gilson Gray LLP
Disclaimer Property descriptions and related information displayed on this page are marketing materials provided by Gilson Gray LLP. estateagents365.uk does not warrant or accept any responsibility for the accuracy or completeness of the property descriptions or related information provided here and they do not constitute property particulars. Please contact Gilson Gray LLP for full details and further information.


