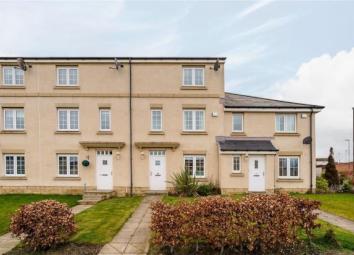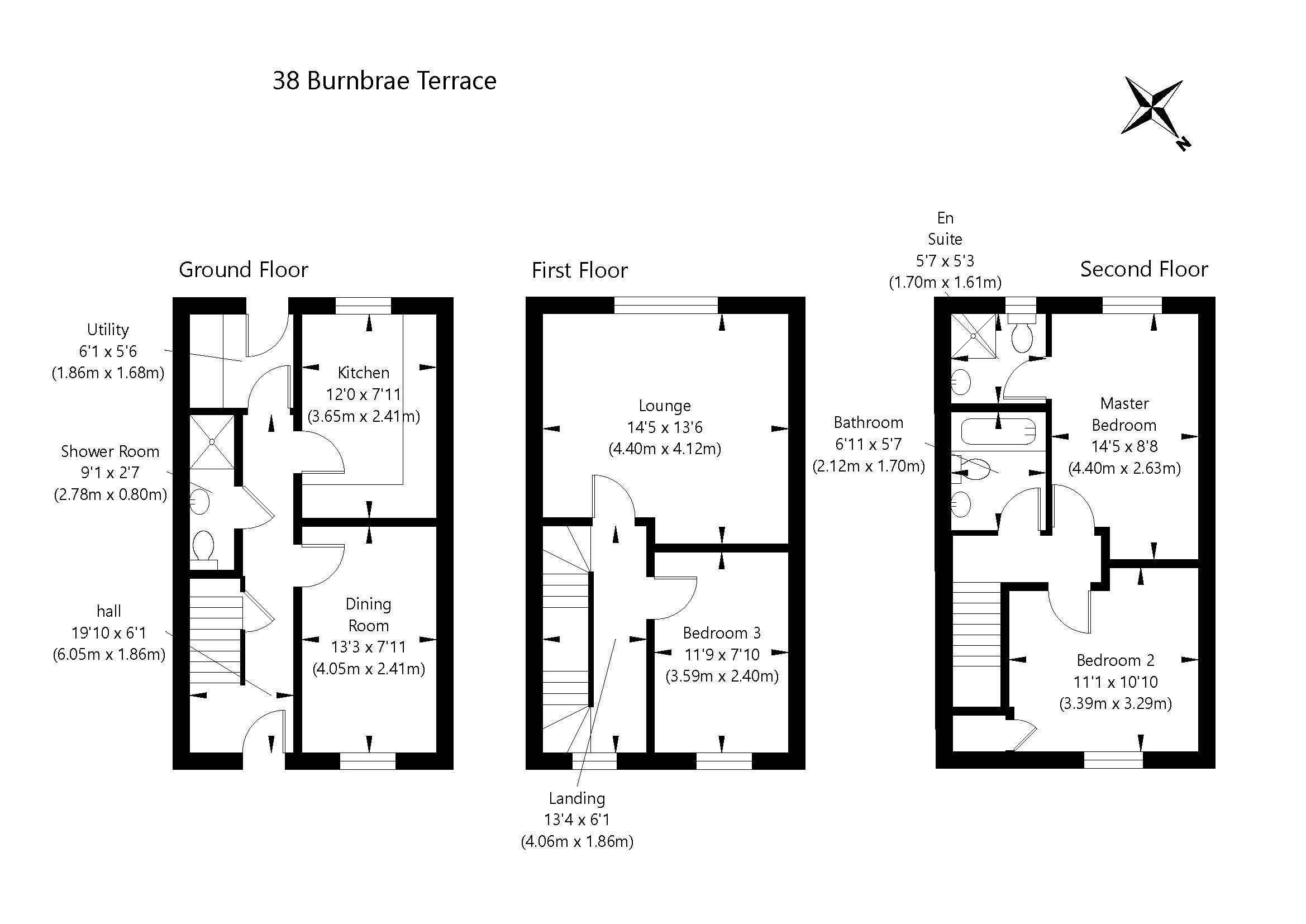Terraced house for sale in Bonnyrigg EH19, 3 Bedroom
Quick Summary
- Property Type:
- Terraced house
- Status:
- For sale
- Price
- £ 210,000
- Beds:
- 3
- Baths:
- 3
- Recepts:
- 1
- County
- Midlothian
- Town
- Bonnyrigg
- Outcode
- EH19
- Location
- Burnbrae Terrace, Bonnyrigg EH19
- Marketed By:
- Aberdein Considine
- Posted
- 2024-04-28
- EH19 Rating:
- More Info?
- Please contact Aberdein Considine on 0131 268 8911 or Request Details
Property Description
Offering modern family living in a sought after residential area of Bonnyrigg, is this most impressive mid terraced townhouse. Spanning 3 floors the property offers deceptively spacious and versatile accommodation with the benefits of gas central heating and full double glazing. The accommodation comprises an entrance hallway with under stairs cupboard, a shower room with 2 piece white suite and double shower compartment. There is a double bedroom to the front which could be utilised as a dining or family room if required. The dining kitchen is fitted with modern base and wall units with oven, hob, hood, fridge/freezer and dishwasher and there is a window to the rear. A utility room has a base unit with washing machine and a door leads to the rear garden. The first floor landing has a window to the front and there is a good sized lounge located to the rear and a double bedroom to the front. On the top floor there is a master bedroom with en suite shower room with rear facing window and a further double bedroom with shelved cupboard and window to the front with attractive far reaching views. The bathroom is fitted with a 3 piece white suite with vanity unit.
There is a small area of garden to the front which is mainly laid to lawn and to the rear is a fully closed garden with lawn, patio and shed. There is residents parking to the rear. Viewing of this lovely family home is essential to fully appreciate the accommodation offered. The furniture may be available by separate negotiation.
Lounge 14'5" x 13'6" (4.4m x 4.11m).
Dining Room 13'3" x 7'11" (4.04m x 2.41m).
Kitchen 12' x 7'11" (3.66m x 2.41m).
Utility Room 6'1" x 5'6" (1.85m x 1.68m).
Shower Room 9'1" x 2'7" (2.77m x 0.79m).
Master Bedroom 14'5" x 8'8" (4.4m x 2.64m).
En Suite 5'7" x 5'3" (1.7m x 1.6m).
Bedroom 2 11'1" x 10'10" (3.38m x 3.3m).
Bedroom 3 11'9" x 7'10" (3.58m x 2.39m).
Bathroom 6'11" x 5'7" (2.1m x 1.7m).
Property Location
Marketed by Aberdein Considine
Disclaimer Property descriptions and related information displayed on this page are marketing materials provided by Aberdein Considine. estateagents365.uk does not warrant or accept any responsibility for the accuracy or completeness of the property descriptions or related information provided here and they do not constitute property particulars. Please contact Aberdein Considine for full details and further information.


