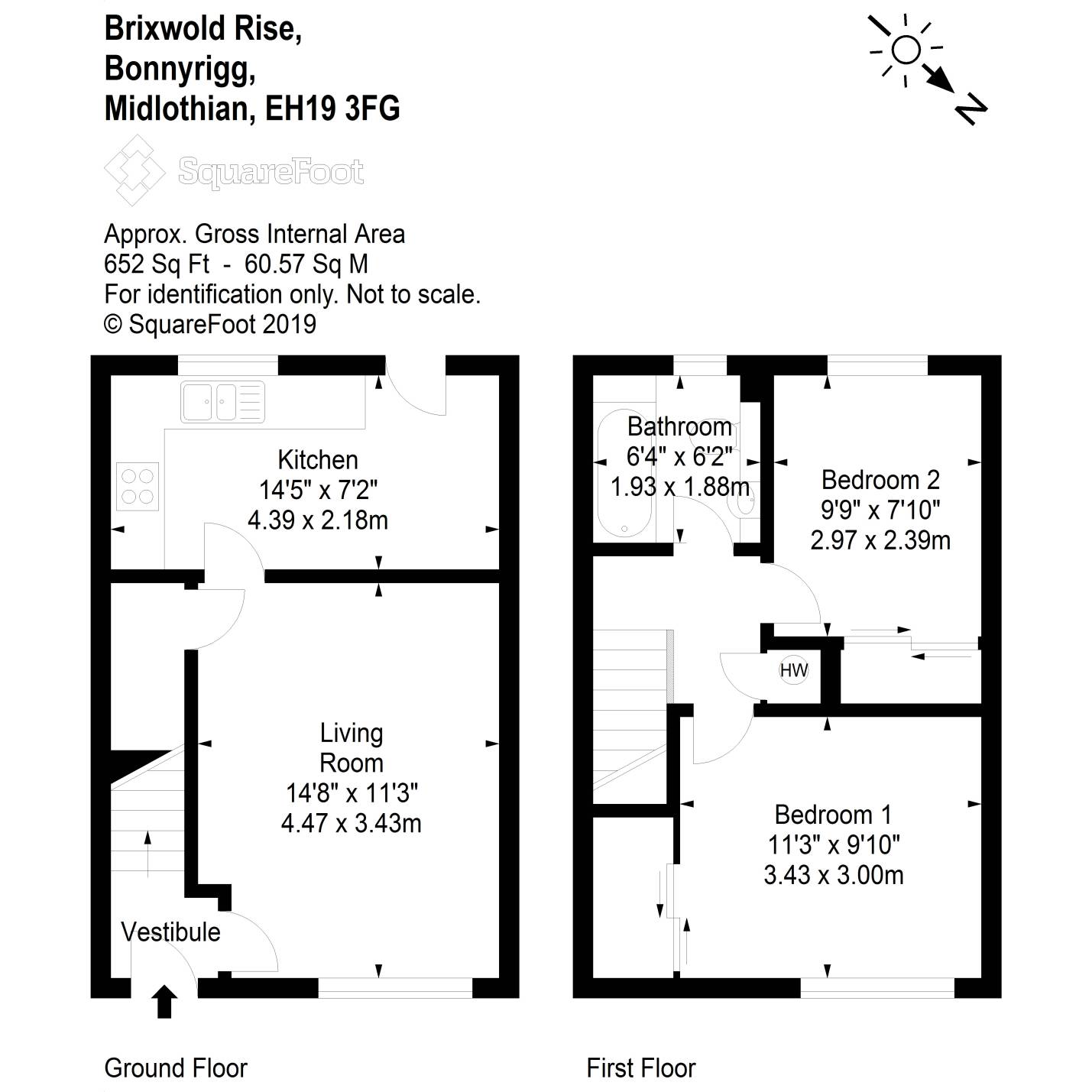Terraced house for sale in Bonnyrigg EH19, 2 Bedroom
Quick Summary
- Property Type:
- Terraced house
- Status:
- For sale
- Price
- £ 159,950
- Beds:
- 2
- County
- Midlothian
- Town
- Bonnyrigg
- Outcode
- EH19
- Location
- 11 Brixwold Rise, Bonnyrigg EH19
- Marketed By:
- Deans Solicitors and Estate Agents LLP
- Posted
- 2024-04-28
- EH19 Rating:
- More Info?
- Please contact Deans Solicitors and Estate Agents LLP on 0131 268 0225 or Request Details
Property Description
This bright and spacious mid terraced property set within a quiet residential area is located in the thriving town of Bonnyrigg.
The generous living room is a great size with access to under-stair storage and features a large window which bathes the room in warm, natural light creating a lovely space for family use. The kitchen with access to the rear garden is fitted with white work units, contrasting granite style worktops with a white tile finish. With space to include a table and chairs, this is a great area for social-dining. The property comprises of two double bedrooms on the first floor both equipped with fitted wardrobes offering excellent storage while making great use of the space. Bedroom one is located to the front of the property while bedroom two is located to the rear with a fantastic sunny aspect and great views of the Pentland Hills. The bathroom has a white three piece suite with a power shower over the bath and a blue tile finish. A partially floored attic provides great additional storage. Well-maintained garden grounds are located to the front and rear of the property.
The rear south-facing garden is a fantastic secured space providing a lovely serene spot to enjoy the sun throughout the day. An allocated parking space offers convenient parking. The property is fully double glazed and has gas central heating.
In a great location within easy reach of great local amenities, the local primary school and train station, this mid terraced property is perfect for a first time buyer or young family looking to make their own stamp on the property.
Living Room: 4.470m x 3.430m
Kitchen: 4.390m x 2.180m
Bedroom 1: 3.430m x 3.000m
Bedroom 2: 2.970m x 2.390m
Bathroom: 1.930m x 1.880m
To view please call
Property Location
Marketed by Deans Solicitors and Estate Agents LLP
Disclaimer Property descriptions and related information displayed on this page are marketing materials provided by Deans Solicitors and Estate Agents LLP. estateagents365.uk does not warrant or accept any responsibility for the accuracy or completeness of the property descriptions or related information provided here and they do not constitute property particulars. Please contact Deans Solicitors and Estate Agents LLP for full details and further information.


