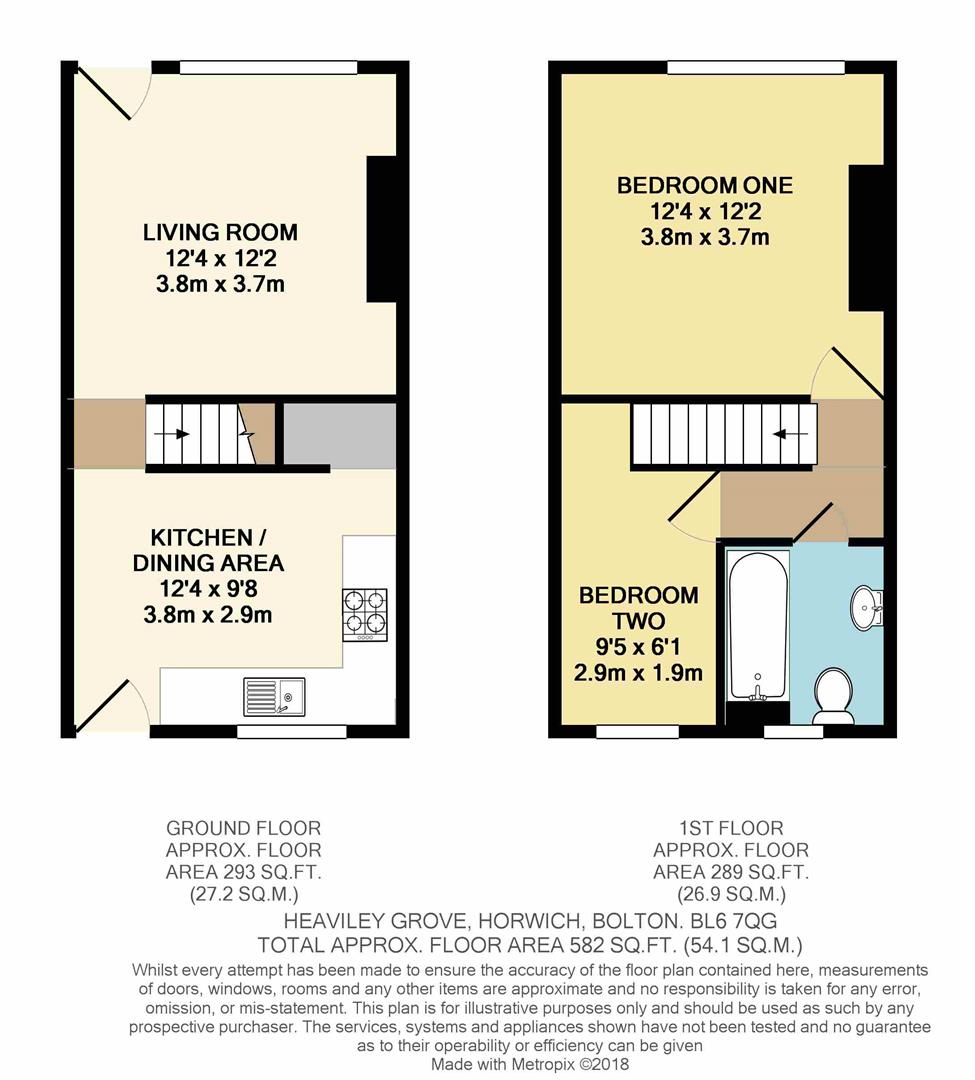Terraced house for sale in Bolton BL6, 2 Bedroom
Quick Summary
- Property Type:
- Terraced house
- Status:
- For sale
- Price
- £ 129,950
- Beds:
- 2
- Baths:
- 1
- Recepts:
- 1
- County
- Greater Manchester
- Town
- Bolton
- Outcode
- BL6
- Location
- Heaviley Grove, Horwich, Bolton BL6
- Marketed By:
- Movuno Limited
- Posted
- 2018-11-12
- BL6 Rating:
- More Info?
- Please contact Movuno Limited on 0161 937 6970 or Request Details
Property Description
A delightful two bedroom mid terrace property that has the feeling and location of a cottage style home. Located on a quiet street with trees and green space to the front which brings lots of light into the property. To the rear there are no houses just gardens and from the paved rear yard you can sit and enjoy the afternoon sunshine whilst looking out across the trees, green space and the pond. With no houses front or back this home enjoys a peaceful aspect with lots of natural light yet you are just a short stroll from the centre of Horwich with its array of shops, amenities, restaurants and excellent transport links towards Middlebrook, Chorley and the M61.
Spread across two floors the property briefly comprises of, to the ground floor, Living Room with wooden flooring and this leads to the inner hallway which has space for shoes, coats and leads to the staircase. From here you walk into the kitchen which has space for a dining table and is modern with a range of wall and base units, integrated fridge and freezer and understairs storage space. To the first floor the landing leads to two bedrooms, the master is an excellent double and there is a good size second. The layout is complete with a three piece bathroom suite which is fully tiled and has a bath with shower over.
The rear space is a fully paved low maintenance space that is enclosed with beautiful views over the pond, wildlife and trees. Parking is on street to the front and the property benefits from double glazing and a gas condensing boiler. Viewings are advised to appreciate the location which is just a short drive from Blackrod Train Station as well as the surrounding countryside of Rivington. An ideal buy for first time buyers, young couple or those looking to downsize.
Ground Floor
Living Room (3.76m x 3.71m (12'4 x 12'2))
Front door with letterbox. Fitted with wood effect laminate flooring. Ceiling light. Power and light points. TV points. Radiator. Double glazed window to the front elevation. Fireplace. Doorway to the inner hallway which has the stairs to the first floor and leads into the rear dining / kitchen.
Kitchen / Dining Area (3.76m x 2.95m (12'4 x 9'8))
Fitted with a modern range of wall and base units with work surfaces and comprises of stainless steel sink unit with mixer tap, drainer and four ring gas hob with oven and concealed extractor fan. Integrated fridge and integrated freezer. Plumbed for washing machine. Tiled to splash back areas. Fitted with vinyl flooring. Ceiling light. Radiator. Double glazed window to the rear elevation. Door that leads out to the rear space. Wall mounted boiler concealed by the units. Understairs storage cupboard.
First Floor
Landing
Fitted with carpet. Ceiling light. Loft hatch. Power and light points.Doors to both bedrooms and bathroom.
Bedroom One (3.76m x 3.71m (12'4 x 12'2))
Double sized bedroom with double glazed window to the front elevation. Fitted with wood effect laminate flooring. Ceiling light. Radiator. Power and light points.
Bedroom Two (2.87m x 1.85m (9'5 x 6'1))
Good sized bedroom with double glazed window to the rear elevation. Fitted with carpet. Ceiling light. Radiator. Power and light points.
Bathroom (1.93m x 1.83m (6'4 x 6'0))
Fitted with a three piece suite in white that comprises of WC, sink unit with mixer tap and panelled bath with taps and shower over. Tiled walls. Tiled floor. Spotlights. Heated towel rail. Frosted double glazed window to the rear elevation.
Rear Yard
A great space that is all paved and a low maintenance and enclosed space. With no houses to the rear the property looks out across greenery and over the pond. Enjoys the sunshine throughout the afternoon and is a lovely space to sit out.
Further Details
The property is leasehold.
Council Tax Band - A (Bolton Council)
Property Location
Marketed by Movuno Limited
Disclaimer Property descriptions and related information displayed on this page are marketing materials provided by Movuno Limited. estateagents365.uk does not warrant or accept any responsibility for the accuracy or completeness of the property descriptions or related information provided here and they do not constitute property particulars. Please contact Movuno Limited for full details and further information.


