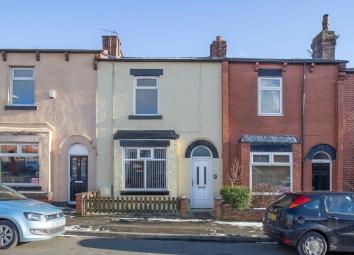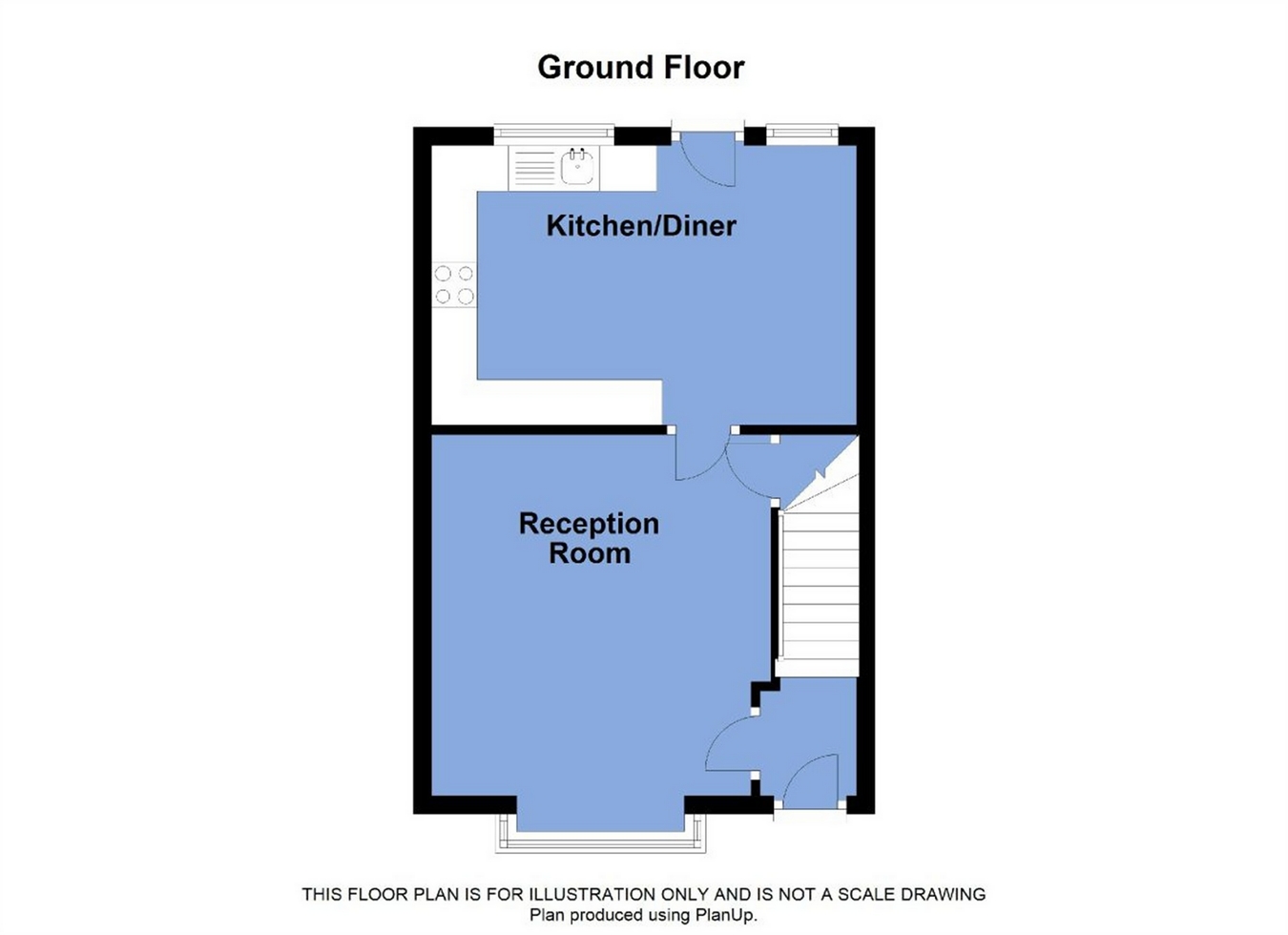Terraced house for sale in Bolton BL6, 2 Bedroom
Quick Summary
- Property Type:
- Terraced house
- Status:
- For sale
- Price
- £ 107,000
- Beds:
- 2
- County
- Greater Manchester
- Town
- Bolton
- Outcode
- BL6
- Location
- Panton Street, Horwich, Bolton BL6
- Marketed By:
- Lancasters Estate Agents
- Posted
- 2019-01-19
- BL6 Rating:
- More Info?
- Please contact Lancasters Estate Agents on 01204 351890 or Request Details
Property Description
Key features:
- Excellent presentation
- Impressive modern bathroom
- Two double bedrooms
- Loft converted for storage
- Convenient location
- Excellent access to transport links
Main Description:
The House:
A two double bedroom middle terraced home which has been very well cared for and is available with no onward chain. The large impressive bathroom is a particularly outstanding feature and it is also worthy of note that the master bedroom includes fitted furniture. Folding timber loft ladders provide access from bedroom 2 to the loft which is an excellent storage area. It is worthy of note that to the rear there is a large timber shed / workshop with access provided from the rear service road.
The Area:
Located in a very convenient position just off Chorley New Road near to the recently constructed Co-op supermarket is this two bedroom middle terraced home. It is also worthy of note that there is pedestrian access along a nearby footpath which cuts through towards the Middlebrook retail development and therefore Horwich Parkway train station which is a strong feature for attracting people to buy within the area. The town boasts a wealth of amenities including a 'traditional' commercial centre with many independently owned shops and services and there are a variety of primary and secondary schools. A stretch of the West Pennine moors creates an impressive backdrop for the town and therefore we find that plenty of people settle within the town who enjoy spending time within the hills. We are increasingly finding that people wishing to be within a commuter belt towards Manchester settle within this zone and all in all we feel this home represents an excellent proposition and an early viewing should be advised.
Ground Floor
Entrance Hall
2' 9" x 4' (0.84m x 1.22m) with stairs to first floor.
Lounge
12' 2" x 13' 1" (3.71m max to alcove x 3.99m) Positioned to the front with gas fire and under stairs store.
Dining Kitchen
15' 4" x 10' 1" (4.67m x 3.07m) Running the full width of the property at the rear.
Kitchen with wall and base units in white and with timber style work tops, gas hob, oven and space for appliances. Glass paneled door and two rear facing windows.
First Floor
Bedroom 1
10' 1" x 12' 2" (3.07m x 3.71m max to alcove) Positioned to the front with front facing window. Fitted over stairs storage.
Bedroom 2
13' 3" x 7' 4" (4.04m x 2.24m) Positioned to the rear. Loft access.
Loft
14' 7" x 7' 1" (4.44m x 2.16m from beam to beam) extending to 15'4 (4.67m) in the eaves. Accessed via wooden pull down ladders. Loft has natural light with Velux roof light. Height of 5'1 (1.55m).
Bathroom
7' 6" x 10' 2" (2.29m x 3.10m) Positioned to the rear with four piece suite comprising corner shower cubicle with electric shower over, hand basin within unit, wc and feature bath. Tiled splashback.
Garden
Courtyard area with timber workshop at 7' 4" x 9' 4" (2.24m x 2.84m) with double doors to the rear service road, power and light.
Residue of the courtyard is mainly flagged with a timber gate providing access to the service road.
Property Location
Marketed by Lancasters Estate Agents
Disclaimer Property descriptions and related information displayed on this page are marketing materials provided by Lancasters Estate Agents. estateagents365.uk does not warrant or accept any responsibility for the accuracy or completeness of the property descriptions or related information provided here and they do not constitute property particulars. Please contact Lancasters Estate Agents for full details and further information.


