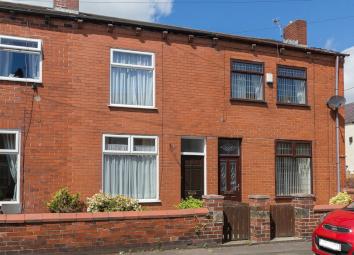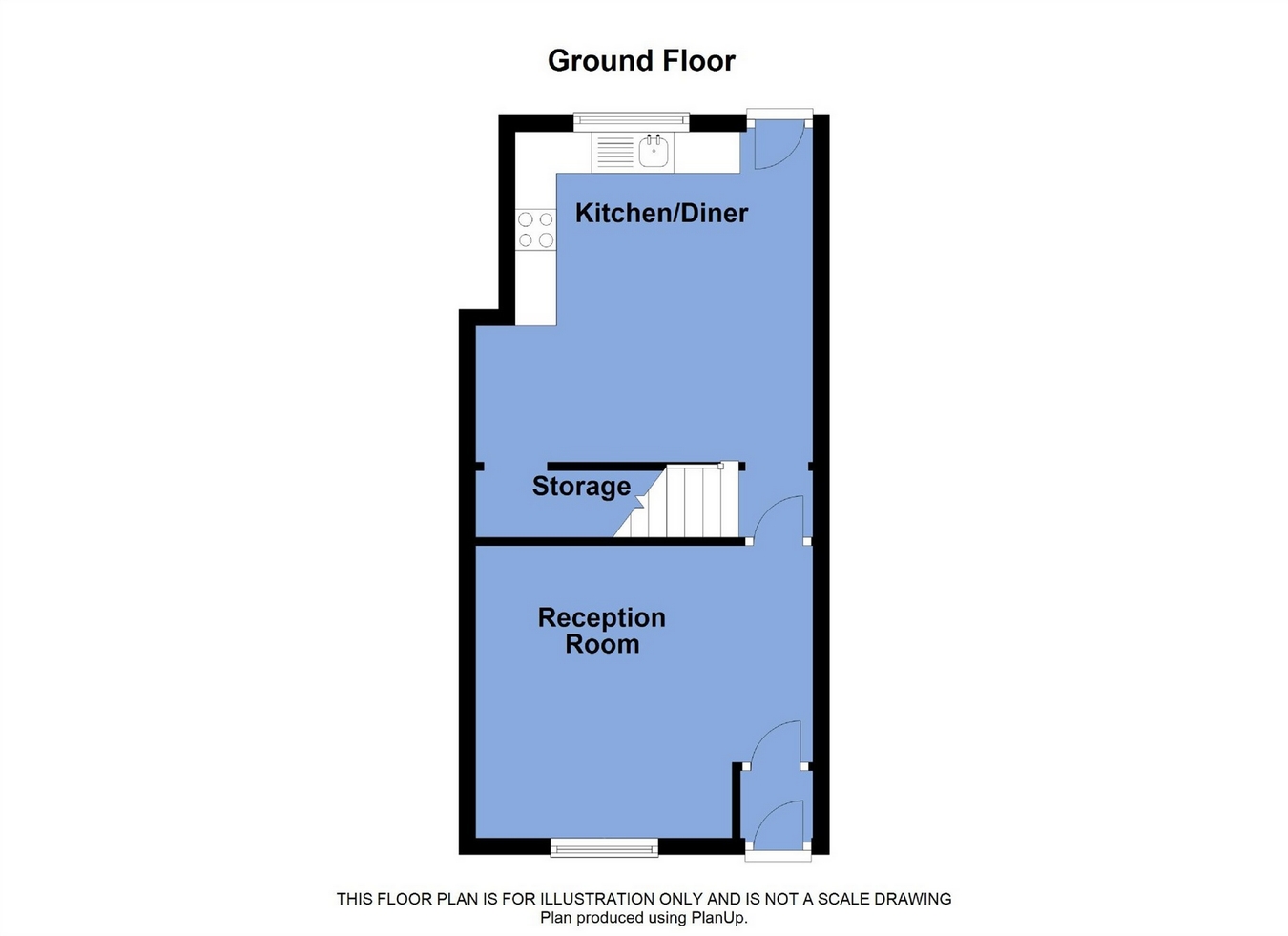Terraced house for sale in Bolton BL5, 2 Bedroom
Quick Summary
- Property Type:
- Terraced house
- Status:
- For sale
- Price
- £ 102,500
- Beds:
- 2
- County
- Greater Manchester
- Town
- Bolton
- Outcode
- BL5
- Location
- Albion Street, Westhoughton, Bolton BL5
- Marketed By:
- Lancasters Estate Agents
- Posted
- 2024-04-18
- BL5 Rating:
- More Info?
- Please contact Lancasters Estate Agents on 01204 351890 or Request Details
Property Description
Key features:
- No chain
- Well proportioned dining kitchen
- Generous bedroom sizes
- Neutral decor throughout
- Just off the A6
- Great access to motorway and train links
Main Description:
The House:
Available to the open market for the first time in many years and conveniently positioned close to the A6 is this two bedroom inner terraced home. The bedroom sizes are noteworthy as being of generous proportions and the large dining kitchen is a particularly strong feature of the design. The home includes a small palisade garden to the front together with enclosed courtyard to the rear.
The Area:
The convenient location is a particularly strong feature of this home. Albion Street connects into the A6 not too far away from the traffic lit junction with Church Street and therefore there is excellent access to motorway and train links. Depending on which direction you wish to travel in the home is positioned between junctions 5 and 6 of the M61 and therefore also has access to the mainline Manchester train station at Horwich Parkway which is around 2.5 miles away and junction 6 of the M61 being just under 2 miles as is junction 5. To travel to alternative destinations via train Westhoughton station is around 0.5 miles away.
Commercial centres can be found within Westhoughton town centre itself which includes a wealth of shops and services and the Middlebrook retail development which includes larger outlets is just beyond the previously mentioned Horwich Parkway train station. Many people are therefore attracted to the area due to this useful commuter belt to neighbouring cities.
Directions:
Directions:
From the traffic light junction with Church Street and the A6 proceed towards Bolton taking the second left turning into Albion Street.
Ground Floor
Vestibule
Lounge
11' 6" x 13' 4" (3.51m x 4.06m max into alcove) with front window overlooking front palisade area. Fitted meter cupboard and wall mounted gas fire.
Inner Hallway
with stairs to first floor.
Dining-Kitchen
13' 1" x 13' 4" (3.99m x 4.06m max to alcove) An excellent size and positioned to the rear with rear window and glass panelled door to rear. Integral gas hob plus oven. Plumbing for washing machine and space for further appliances. Storage cupboard under the stairs.
First Floor
Landing
with loft access.
Bedroom 1
13' 3" x 11' 6" (4.04m max to alcove x 3.51m) Positioned to the front with front facing window. Fitted over stairs storage.
Bedroom 2
7' x 13' 1" (2.13m x 3.99m) Positioned to the rear with rear window to courtyard. Wall mounted gas central heating combi boiler.
Bathroom
9' 10" x 5' 4" (3.00m x 1.63m) with tiled splashback, wc, hand basin and bath in white. Storage unit.
Garden
To the rear an enclosed courtyard with timber gates to rear service road. Former outside wc provides useful storage plus further second storage area.
Property Location
Marketed by Lancasters Estate Agents
Disclaimer Property descriptions and related information displayed on this page are marketing materials provided by Lancasters Estate Agents. estateagents365.uk does not warrant or accept any responsibility for the accuracy or completeness of the property descriptions or related information provided here and they do not constitute property particulars. Please contact Lancasters Estate Agents for full details and further information.


