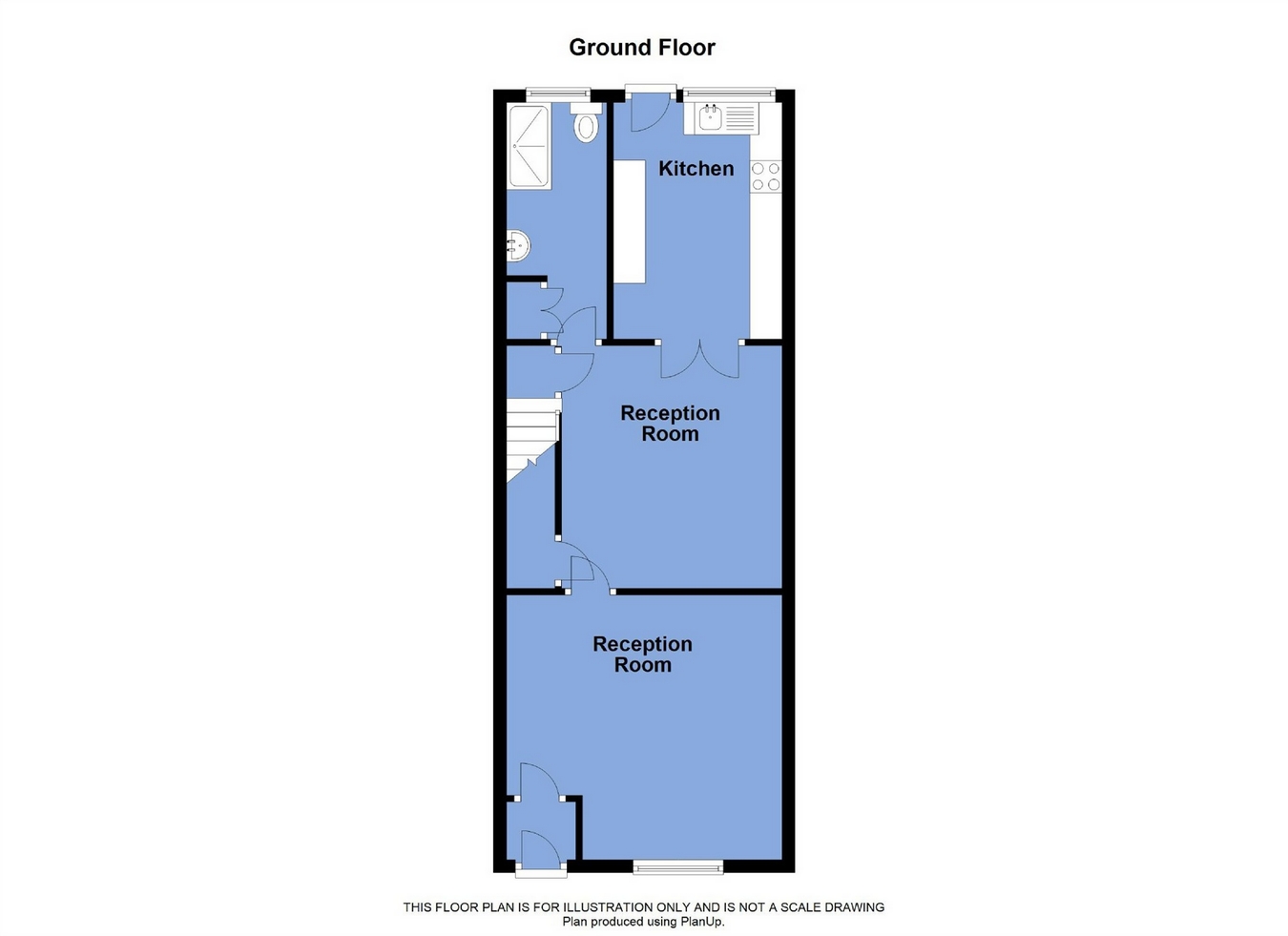Terraced house for sale in Bolton BL5, 2 Bedroom
Quick Summary
- Property Type:
- Terraced house
- Status:
- For sale
- Price
- £ 110,000
- Beds:
- 2
- County
- Greater Manchester
- Town
- Bolton
- Outcode
- BL5
- Location
- Chorley Road, Westhoughton, Bolton BL5
- Marketed By:
- Lancasters Estate Agents
- Posted
- 2019-05-18
- BL5 Rating:
- More Info?
- Please contact Lancasters Estate Agents on 01204 351890 or Request Details
Property Description
Key features:
- Superb access to motorway and rail links
- Excellent views to rear
- Parking available to rear
- Two double bedrooms
- Two reception rooms
- Ready for modernisation
Main Description:
The House:
Owned within the same family for two generations and therefore available for the first time in many years is this two double bedroom, two reception room, middle terraced home. Please note that the property will require comprehensive refurbishment and therefore a buyer should have a budget in excess of the asking price to cater for the necessary modernisation. Many of the windows are UPVC double-glazed, the gas central heating boiler is approximately four years old and the flat roof to the kitchen and bathroom has been replaced during 2018. We would therefore expect most buyers to upgrade the electrical system, together with renewing any plaster work and internal joinery, together with the kitchen and bathroom. The general room proportions, excellent views and convenient location attract many buyers to settle within this area and an early viewing is therefore strongly advised.
The Area:
Chorley Road is ideally located for access to junction 6 of the M61 and is close to Horwich Parkway and Blackrod train stations which are on the mainline to Manchester. The home is well placed for the Middlebrook retail and leisure complex with their abundance of supermarkets, bars, restaurants, bowling alley and cinema. Horwich town centre is a short drive away and has many independent shops and services. The West Pennine moors that surround Horwich are a strong attraction for those people who enjoy spending time outdoors.
Directions:
Directions:
From the motorway roundabout at junction 6 (M61) proceed towards the A6. Turn right at the next roundabout onto the A6 where the property will be located on your right hand side and identified by the Lancasters for sale board.
Ground Floor
Entrance
Entrance Vestibule with meter cupboard.
Reception
14' max to alcove x 13' 7" (4.27m x 4.14m) with UPVC double-glazed, front facing window.
Reception 2
12' 4" x 11' 2" (3.76m x 3.40m) with access to first floor and under stairs storage.
Kitchen
7' 11" x 11' 6" (2.41m x 3.51m) with rear window with excellent views and access to rear.
Bathroom / Wet Room
11' 9" x 4' 3" (3.58m x 1.30m) with wc, wet room area, hand basin; cupboard conceals gas central heating boiler.
First Floor
Master Bedroom
13' 11" x 13' 4" (4.24m x 4.06m) Front Double
Bedroom 2
11' x 12' 5" (3.35m x 3.78m) with superb rear aspect and panoramic views of the moorland.
Outside
Garden / Parking Area
Garden / Parking Area
Property Location
Marketed by Lancasters Estate Agents
Disclaimer Property descriptions and related information displayed on this page are marketing materials provided by Lancasters Estate Agents. estateagents365.uk does not warrant or accept any responsibility for the accuracy or completeness of the property descriptions or related information provided here and they do not constitute property particulars. Please contact Lancasters Estate Agents for full details and further information.


