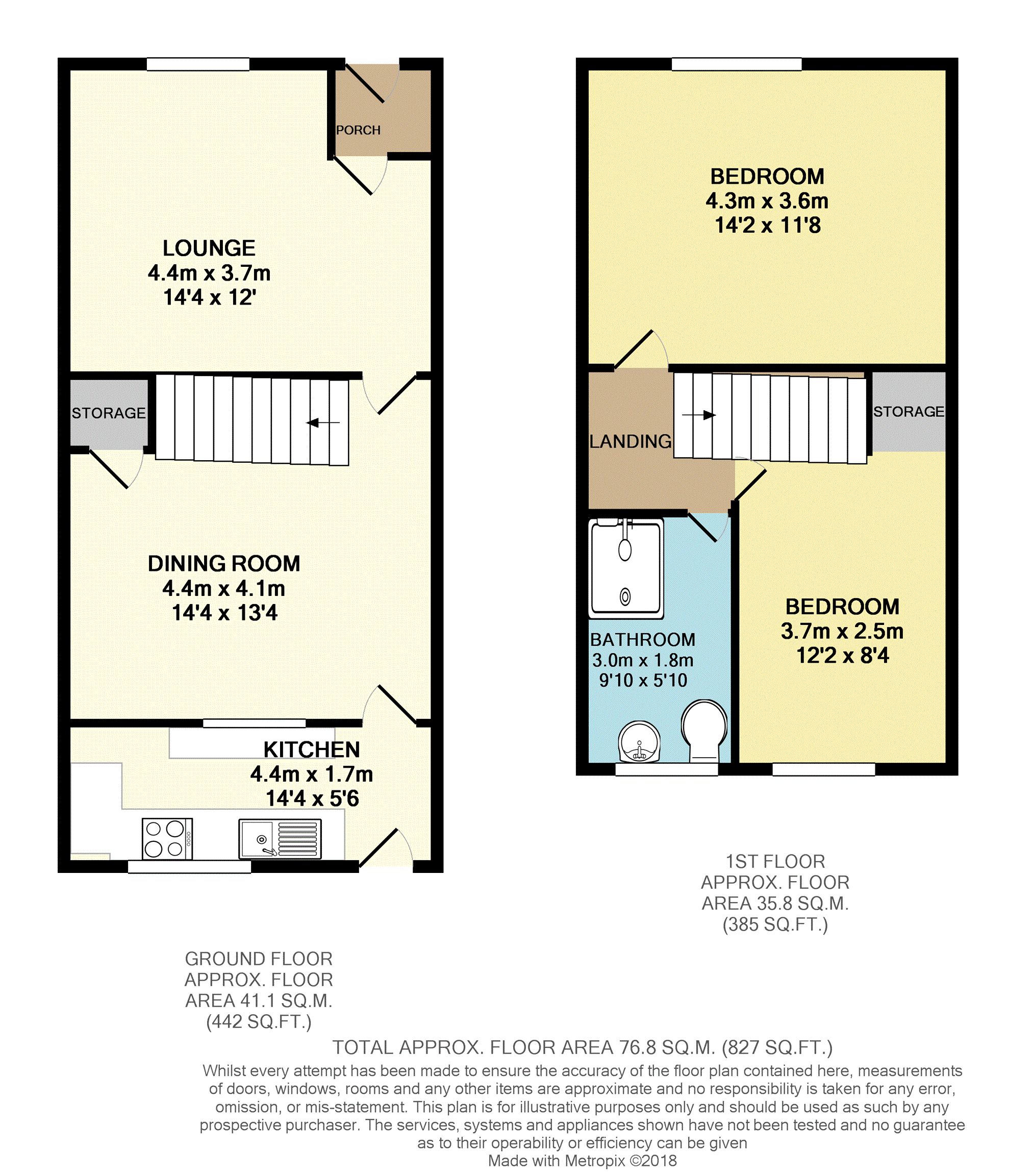Terraced house for sale in Bolton BL5, 2 Bedroom
Quick Summary
- Property Type:
- Terraced house
- Status:
- For sale
- Price
- £ 120,000
- Beds:
- 2
- Baths:
- 1
- Recepts:
- 2
- County
- Greater Manchester
- Town
- Bolton
- Outcode
- BL5
- Location
- Chorley Road, Bolton BL5
- Marketed By:
- Purplebricks, Head Office
- Posted
- 2018-09-23
- BL5 Rating:
- More Info?
- Please contact Purplebricks, Head Office on 0121 721 9601 or Request Details
Property Description
*** attention first time buyers***
book your viewing 7 days A week, 24 hours A day.... Don't miss out!
Fantastic opportunity to purchase this two bedroom and two reception room terraced home with both off road parking and double garage to the rear with beautiful open views. The property comprises: Porch, lounge, dining room, kitchen, two good sized bedrooms, family bathroom, rear courtyard, double garage, off road parking.
An internal inspection is essential to appreciate the size and quality of the property.
The property is close to the Blackrod/Westhoughton boundary and therefore offers excellent access to junction 6 of the M61 and Blackrod train station which is on the mainline to Manchester. There are a great variety of shops and services available within Blackrod, Horwich, Bolton and Chorley town centres coupled with the Middlebrook Leisure & Retail Complex. The West Pennine Moors which are visible from the rear of the property attract many people to the area and will no doubt suit runners, cyclists, dog walkers etc.
Porch
Double glazed door to the front elevation, hard wood glass panelled door leading into the lounge.
Lounge
14'4 x 12'0
Double glazed window to the front elevation, marble fire surround with fire inset, double radiator, two wall lights.
Dining Room
14'4 x 13'4
Window looking into the kitchen, double radiator, hardwood fire surround with electric fire, two wall lights, large under stairs storage.
Kitchen
14'2 x 5'6
Upvc door to the rear elevation, double glazed window to the rear elevation, selection of wall and base units complimented by work surfaces, 4 hob gas cooker and oven, splash tiling, spot lights.
Landing
Access to all rooms, loft access.
Bedroom One
11'9 x 14'4
Double glazed window to the front elevation, double radiator, spot lights.
Bedroom Two
12'11 x 8'4
Double glazed window to the rear elevation with amazing views, double radiator, large under stairs storage.
Family Bathroom
9'10 x 5'5
Double glazed window to the rear elevation, three piece bathroom suite comprising: Low level wc, sink hand basin, large double shower, complete tiled flooring and surround, double radiator.
Rear Garden
Pleasant yard to the rear offering fantastic views, outside tap.
Double Garage
Great double garage ideal for storage, parking to the front of the garage.
Property Location
Marketed by Purplebricks, Head Office
Disclaimer Property descriptions and related information displayed on this page are marketing materials provided by Purplebricks, Head Office. estateagents365.uk does not warrant or accept any responsibility for the accuracy or completeness of the property descriptions or related information provided here and they do not constitute property particulars. Please contact Purplebricks, Head Office for full details and further information.


